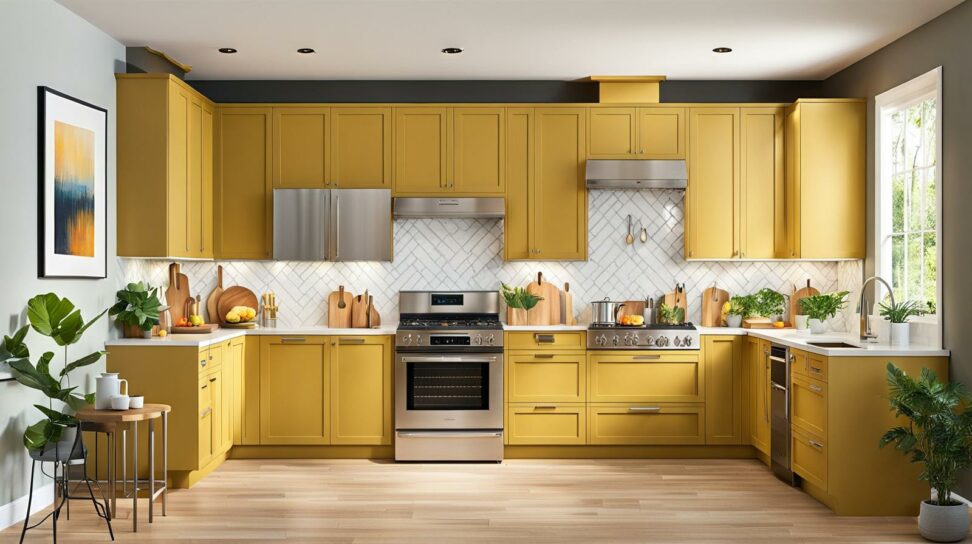10 Brilliant Layout Ideas for Square Kitchen Spaces
Designing an efficient kitchen layout in a small, square space can be a challenge. With limited footprint and awkward angles, square kitchens require smart planning to maximize every inch. The good news is that with clever layouts and storage solutions, these compact kitchens can be highly functional and inviting.
Read on for insightful layout concepts that will help you create a kitchen that feels twice as big.
Galley Layout
The galley layout places cabinets and appliances along two parallel walls, creating a long, narrow workspace. By lining the walls with lower cabinets and countertops, this layout provides an abundance of prep and serving space. The tight walkway enables an efficient work triangle between the sink, stove, and refrigerator.

Pros of Galley Layout
- Promotes an efficient workflow
- Makes it easy to reach cabinets and appliances
- Provides expansive counter space
Cons of Galley Layout
- Can impede traffic flow through the kitchen
- Leaves little room for a table or island
L-Shaped Layout
The L-shaped kitchen layout positions cabinetry and appliances along two adjoining walls, usually perpendicular to each other. This creates efficient work zones while opening up space for a dining table or island. The L-shaped layout promotes an open floor plan feel despite its compact footprint.
Pros of L-Shaped Layout
- Allows an efficient work triangle
- Feels more open and airy
- Leaves room for an island
Cons of L-Shaped Layout
- Provides less wall space for cabinetry
- Requires a larger overall kitchen area
U-Shaped Layout
The U-shaped kitchen layout utilizes three adjoining walls for cabinetry and appliances. This creates abundant storage space and expansive countertops along the perimeter. While it requires a large, square area, a U-shaped kitchen enables multiple cooks to work simultaneously with an open floor plan.
Pros of U-Shaped Layout
- Offers ample cabinet and counter space
- Allows an open, spacious feel
- Accommodates multiple cooks
Cons of U-Shaped Layout
- Needs a very large floor area
- Can restrict window placement
Peninsula Layout
The peninsula layout adds a long, narrow cabinet peninsula that extends from one wall. This creates extra seating and work zone without consuming floor space like an island. The peninsula provides additional storage and countertop while keeping the floor plan open.
Pros of Peninsula Layout
- Increases storage and prep space
- Allows seating without an island
- Keeps traffic flow open
Cons of Peninsula Layout
- Offers limited seating capacity
- Peninsula cabinet can obstruct flow
Island Layout
Adding a freestanding island is a smart way to expand workspace and storage. The island provides ample landing space for cooking and entertaining while allowing traffic to freely move around it. Islands lend an open, modern feel to square kitchens.
Pros of Island Layout
- Significantly increases work area
- Creates an open, airy floor plan
- Allows incorporation of seating
Cons of Island Layout
- Reduces available floor space
- Can obstruct traffic flow
Vertical Storage Solutions
When floor space is tight, make the most of vertical real estate. Mounted pot racks, spice racks, plate racks, and wall pantries keep items organized while freeing up precious cabinet room. Vertical dividers in base cabinets double storage capacity.
Storage and Organization Tips
Roll-out trays and shelves in cabinets create accessible storage for pots and pans. Drawer organizers neatly store utensils and gadgets. Lazy Susan turntables in corner cabinets provide easy access. Pull-out bins below sinks simplify recycling and trash sorting.
Visually enlarge a small kitchen by adding mirrors and reflective surfaces. Glass-front cabinet doors maintain open sightlines. Undercabinet lighting illuminates workspaces. Lighter colors and small prints keep the space feeling airy and bright.
With clever layouts and smart storage solutions, even the smallest square kitchen can be highly efficient and enjoyable. Assess your needs, weigh the options, and create a workspace tailored to your lifestyle.