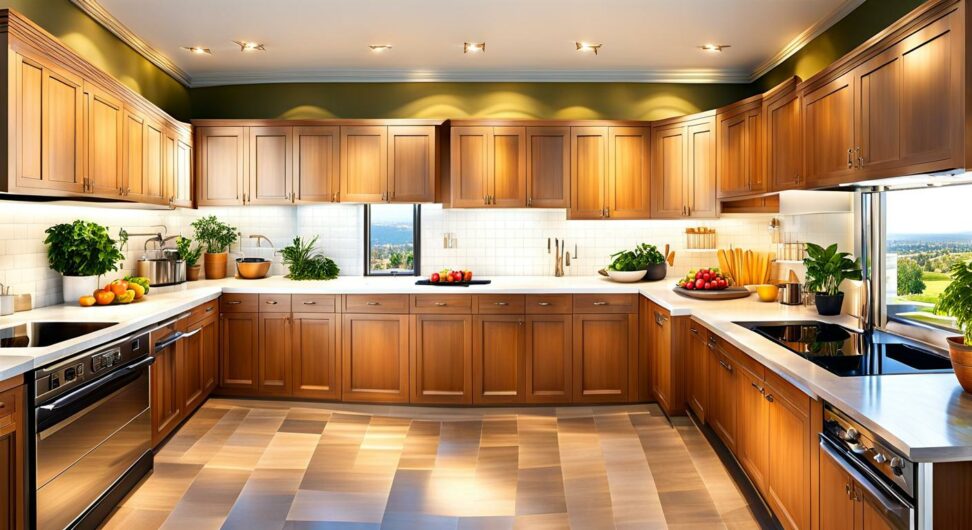10 Creative Ways To Maximize Your 10 x 12 Kitchen Space
If you're working with a cozy 10 x 12 kitchen, don't despair! With some clever remodeling tricks, you can transform your small space into a highly functional dream kitchen. From space-saving layouts to storage hacks galore, we've gathered 10 creative tips to help maximize every inch of your 10 x 12 footprint.
With a bit of creativity and smart design, you can have the beautiful, efficient kitchen of your dreams, even in a petite 10 x 12 space. Read on for ways to make the most of your compact kitchen!

Optimize Your Layout
Layout is crucial when designing a small kitchen. Choosing the right configuration can enhance workflow and make the space feel more open. Here are some of our favorite layouts for 10 x 12 kitchens:
Galley Layout
The galley layout positions cabinets and countertops on two parallel walls, creating an efficient, restaurant-style workspace. Appliances can be lined up across from each other on opposite walls. This streamlined design minimizes steps.
Since traffic doesn't cut through the galley kitchen, multiple cooks can work simultaneously. Just be sure to allow at least 4 feet between the counters for comfortable clearance.
L-Shaped Layout
The versatile L-shaped layout utilizes two adjoining walls, providing counter space on two sides. One leg of the "L" can house appliances, while the other functions as a preparation/serving area.
Position the range on the shorter wall segment for easier access. Place the sink under a window for natural light during food prep. Use the corner where the legs meet for high-traffic appliances like the fridge.
U-Shaped Layout
The U-shaped layout surrounds the kitchen on three sides with ample counters and cabinets. Appliances can occupy one leg of the "U", while the other two serve as prep space and secondary storage.
A U-shaped kitchen works well with a peninsula or island. The open end invites movement between the kitchen and living area. Place the sink in the base of the U for convenient access from two sides.
Other Clever Layout Ideas
Besides the classic designs, don't be afraid to get creative! Angle a peninsula diagonally to open up space. Tuck in a narrow breakfast bar. Build in floor-to-ceiling corner pantry cabinets. With some innovative thinking, you can customize a layout perfect for your needs.
Creative Storage Solutions
Careful storage design is key for small kitchens. Maximize every inch with these ingenious ideas:
Cabinets
Take cabinets all the way to the ceiling for max storage. Swap some shelves for pull-out drawers to neatly corral pots and pans. Add roll-out shelves, lazy susans, and other organize-as-you-go inserts.
Open Shelving
Mount shelves on the wall for display space and to free up cabinet room. Glass-front cabinets keep items tidy but visible. Bookshelves work too - stack dishes alongside cookbooks!
Multi-purpose Furniture
Islands and peninsulas with lower cabinets provide a second prep zone and storage. Built-in bench seating makes a cozy breakfast nook plus houses hidden storage inside. Get creative!
Other Storage Hacks
Use roll-out trays under the kitchen sink. Install vertical spice racks. Stash trash and recycling bins in pull-out cabinet drawers. Any space can become storage space with the right accessories!
Appliances for Small Kitchens
Standard appliances may overwhelm a 10 x 12 space. Seek out scaled-down versions designed for apartments and condos:
Stove and Oven
Opt for a 24-inch wide apartment range to save space. Portable induction cooktops allow flexible placement. Under-counter and countertop convection ovens bake and broil in a compact size.
Refrigerator
Look for counter-depth or mini fridge models that jut out less. Refrigerator drawers can slip under counters or islands. Top-freezer styles take up minimal floor space.
Dishwasher
An 18-inch slimline dishwasher tucks into tight spots. For occasional use, portable countertop dishwashers hook up to the sink.
Other Appliances
Microwaves designed to mount under cabinets free up counter space. Multi-function appliances like Instant Pots replace several appliances in one. Prioritize your most-used appliances.
Surfaces and Materials
Choosing the right surfaces can lend style and longevity:
Countertops
Butcher block counters add natural warmth on a budget. Quartz resists stains and scratches. For inexpensive durability, laminate is tough to beat. A rolling metal cart provides portable extra counter space.
Backsplash
Glass mosaic tile lends sparkle, while metal backsplash adds modern style. Peel-and-stick backsplash panels make for easy DIY installation.
Flooring
Lovely, durable vinyl plank flooring replicates wood or tile for less. Try seamless, stain-proof cork flooring. Use large-format tiles with grout lines minimized for a bigger visual.
Lighting Your Small Kitchen
Proper lighting can make a petite kitchen shine. Use a mix of task lighting and ambient lighting:
Ambient Lighting
Recessed cans cast even overhead light. Mini pendant lights add warmth over islands and sinks.
Task Lighting
Under-cabinet fixtures illuminate food prep zones. Over-counter lighting highlights eating areas. Positioned properly, task lighting eliminates shadows.
Install dimmer switches for adjustable light levels. Divide the kitchen into separate lighting zones. Combine recessed, pendant and task lighting for a well-lit workspace.
With some thoughtful layout decisions and smart storage solutions, even the tiniest kitchen can become a chef's dream. Use space-saving appliances and materials tailored for small spaces. Proper lighting showcases your stylish design. Our 10 creative tips help you maximize every inch of your 10 x 12 kitchen!