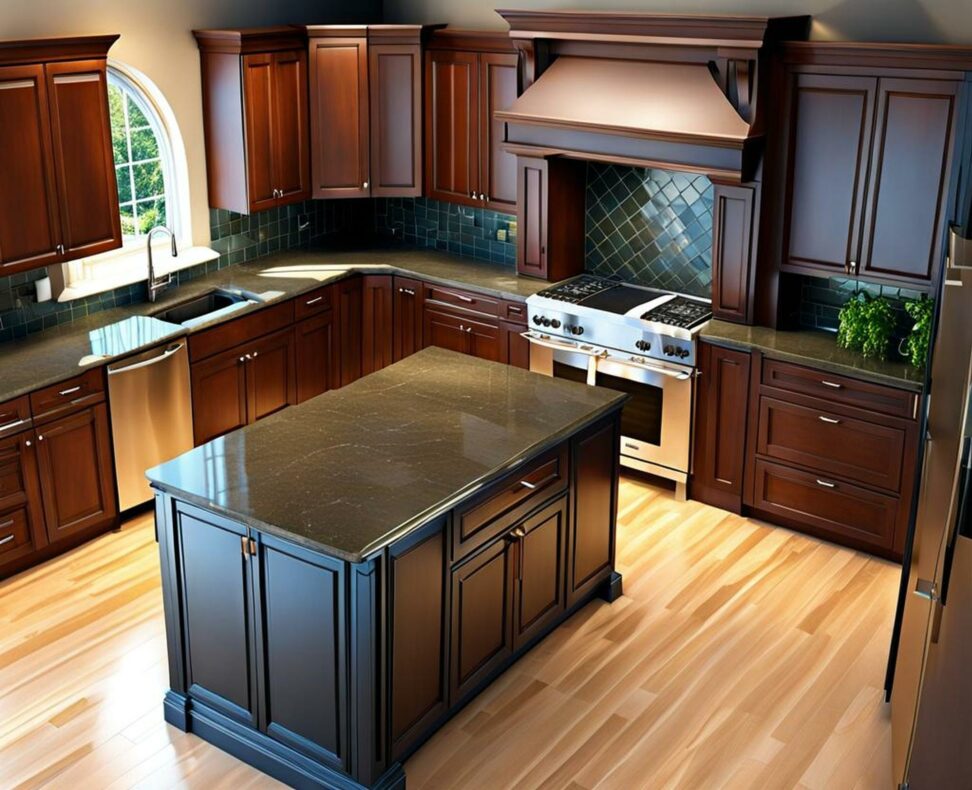12 Brilliant Tips for a Functional 12x12 Kitchen Island Layout
Designing a stylish yet efficient kitchen layout in a compact 12x12 space can be a challenge. The strategic addition of an island opens up the kitchen, providing extra prep and dining space. Follow these 12 brilliant tips to create a superbly functional 12x12 kitchen island layout.
Know Your Priorities
When planning your 12x12 kitchen island design, first decide which elements are most important. Do you need maximum prep space and storage? Extra seating for gatherings? Determine whether the island should house the kitchen sink or serve predominantly as a table. This will guide the entire design.
Limit Traffic Flow
Foot traffic can make a small kitchen feel crowded. Direct the main entryway elsewhere or install a separate mudroom. Place pantry cabinets or open shelving above the island to limit people cutting through. This allows you to maximize every inch without congestion.

Provide Ample Clearance
Islands require plenty of breathing room on all sides. Most experts recommend allowing at least 42 inches of clearance around the island perimeter. This enables multiple people to move comfortably around the island and prevents a cramped feeling.
Locate Island Centrally
Placing the island equidistant from the kitchen's fixtures creates an efficient work triangle. This allows the cook to easily move between the island, stove, sink, and refrigerator without obstacles. Centrally locating the island also enables it to be accessed from any part of the kitchen.
Align Island With Workflow
Position the island strategically in alignment with other working areas like the stove or sink. This allows for natural movement between tasks. For example, the cook can easily transport ingredients from the island prep space to pans on the stovetop. Aligning key areas improves workflow.
Incorporate Seating
One of the prime advantages of a kitchen island is additional seating space. Install stools along one side or wrap-around barstool seating to create a social gathering spot for family and friends. Open up the kitchen for casual dining.
Maximize Storage
An island can offer much-needed storage in a small kitchen. Include cabinets, shelves, and drawers to hold cooking equipment, dishes, pantry items, and more. This frees up precious space elsewhere. Pull-outs and other smart organizers keep items accessible.
Choose Durable Countertops
The countertop is the island's functional centerpiece. Durable quartz and quartzite stand up well to heavy use while adding style. Marble looks stunning but requires diligent sealing. Opt for materials that are low-maintenance yet deliver visual appeal.
Illuminate With Pendants
Draw the eye upward and cast a warm glow over the island by installing pendant lighting. Pendants anchored above the island surface create a focal point while providing task lighting for food prep and dining. They open up the small kitchen.
Don't Forget the Sink
The sink is a frequent addition to kitchen islands. An island sink expands workspace and allows for performing messy food prep away from other zones. It also enables multiple cooks to work simultaneously.
Seek Professional Advice
Consult an experienced kitchen designer before finalizing your island plans. A professional can help ensure the island seamlessly integrates into the overall layout without blocking traffic. They will consider the room's shape, plumbing locations, and your style preferences.
An island unlocks a 12x12 kitchen's full potential, adding space for cooking, socializing, and storage. Keep these brilliant tips in mind to craft an island layout that maximizes function and enjoyment of your petite yet mighty kitchen.