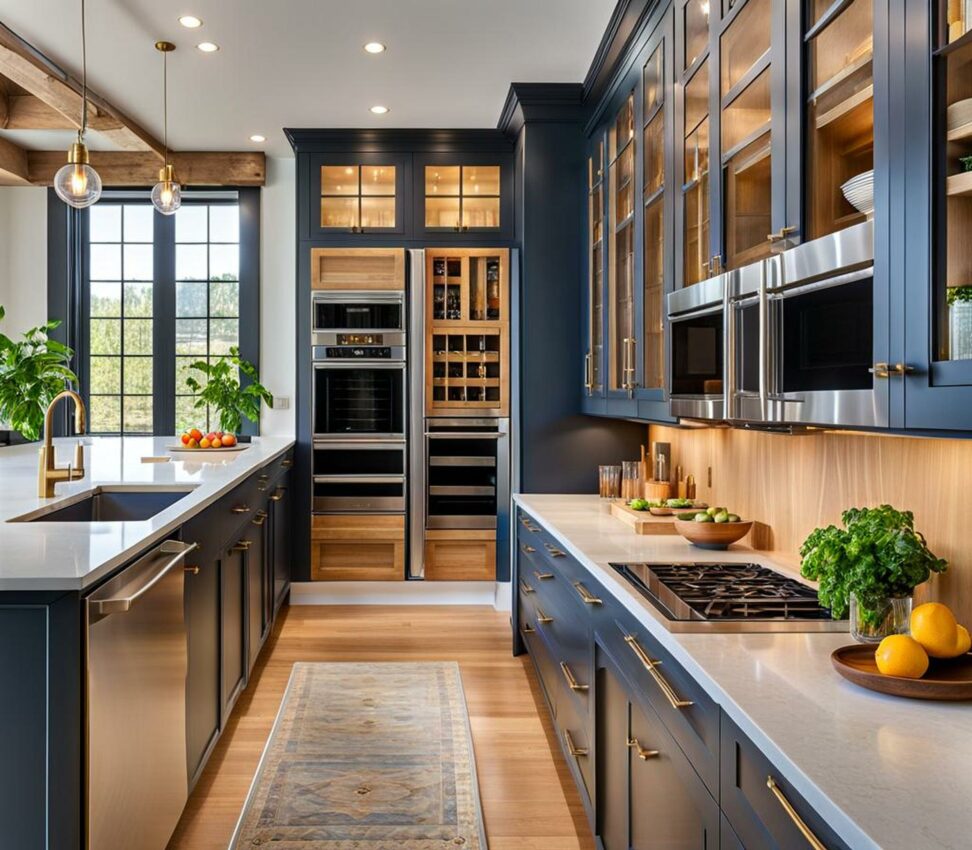12 Creative Ways to Maximize Your Galley Kitchen Layout
The galley kitchen gets its name from the efficient and narrow arrangement of a ship kitchen. With cabinets and counters lining each long wall, it's a classic layout for small spaces. But galley kitchens come with unique challenges when it comes to storage, lighting, and creating flow. Read on for savvy solutions to make the most of your galley kitchen.
Balancing Layout in a Long, Narrow Galley Kitchen
The key to a functional galley kitchen is symmetry and order. Installing cabinets, islands and counters in identical parallel formations establishes visual balance in the skinny footprint. But don't be afraid to get creative within the classic framework.
Galley Kitchen Islands: Narrow Yet Necessary
Though galley kitchens are tight, a slim island aligned with the cabinetry can add essential prep space and storage. Opt for a narrow rectangular island that follows the length of the kitchen without clogging up the aisle. For a petite pop of workspace, try a console table-style island. Or maximize mobility with an inexpensive wheeled cart island.

Just be sure to allow at least 32-36 inches of clearance on each side of a galley kitchen island. Leaving breathing room maintains flow in the narrow space.
Make the Most of Limited Square Footage
With limited wiggle room, galley kitchen organization is critical. First, accurately measure your available floor space. Then map out where cabinets, appliances and work zones will go while allowing enough aisle space. Reduce clutter by getting ruthlessly selective about tools and gadgets. Store only essential, frequently-used items. And establish distinct zones for food prep, cooking, cleanup and storage to prevent congestion.
Maintaining an orderly, minimalist feel keeps things feeling open and airy even in a slim galley kitchen. Try placing appliances on retractable cords or hidden behind sliding cabinet panels to get them off the counters. Every inch matters in a galley layout!
Unleash Smart Galley Kitchen Storage Solutions
Lacking square footage means you need storage space in spades. Use every inch of vertical real estate with tall upper cabinets. Employ deep drawers, pull out shelves, and full extension glides for easily accessible interior storage. Here are more galley kitchen ideas for tucking away tools and mealtime essentials.
Strategic Corner Cabinet Design
Take advantage of awkward corner nooks by installing angled cabinetry or specialized organizers. Spinning “lazy Susan” shelves bring items in the back forward. Vertical holders for cutting boards, cookie sheets and baking pans get bulky items off your counters.
Alternative Storage Spaces
Look beyond your basic cabinetry. Mount overhead pot racks, shelves and rack systems on walls and the ceiling. Under-cabinet racks create space for pans and baking sheets while freeing up drawer space. An appliance garage hides small appliances when not in use.
For a super-functional, built-in pantry, install pull-out cabinets with easy-access shelving. Drawer dividers, spice organizers and pan lids keep contents orderly. Use every cubic inch to keep a galley kitchen clutter-free!
Let There Be Light: Illuminating a Galley Kitchen
Natural light can be in short supply in an inner galley kitchen. When possible, opt for window placements that run the length of a wall to maximize sunlight. Skylights or high wall transom windows are other efficient options. Track lighting aimed at key task spots supplements ambient overhead fixtures.
Task Lighting Makes Prepping a Breeze
Strategically place task lighting where you need it most. Under-cabinet LED strip lights provide essential visibility for food prep and cleaning without shadows. Light up your galley kitchen island or dining nook with pendant fixtures centered above the spaces. Position recessed cans over the main sink and stove.
Ambient and Accent Lighting for Style
General overhead lighting opens up a narrow galley kitchen visually. For a warm, welcoming glow, install recessed can lighting. Or make a design statement with pendant lights or track lighting. For sparkle, try accenting backsplashes or display areas with mini pendant lights.
Just take care not to make a tiny galley kitchen feel more closed in with lighting that is too low, dark or visually heavy.
Galley Kitchen Paint Colors to Expand Your Space
Color choices make a huge visual impact in a small galley kitchen. Soft whites, off whites, light grays and subtle pastels reflect light and lend an airier feel. Try a pale sky blue or sage green on upper cabinets with classic white lowers. Or opt for an all-over neutral two-tone scheme.
Add Pops of Color Strategically
While dominant colors should be light, employ bold galley kitchen colors strategically. An island or low back wall in a deeper tone defines the space without closing it in. Bright accent walls or tiles over the range make that area pop.
Just take care that bolder hues don’t overwhelm- use them sparingly. For furnishings, stick to light woods, metals and whites to keep things visually open and bright.
Reflective Finishes Expand Your Space
Along with lighter paint colors, opt for finishes that bounce light around. Subway tiles, stainless steel, quartz, and glossy cabinet finishes reflect light and add visual interest. Warm metal accents and hardware also bring an open, airy vibe to a small galley kitchen.
While galley kitchens present some challenges, they offer the chance to get creative. Establish an organized symmetry, unleash storage solutions, and bathe your space in light. Choose soft, airy colors and finishes to play up the dimensions. Remember, limiting your footprint means freedom to get ingeniously functional.
Rather than fight it, learn to love your efficient galley kitchen. With some strategic design choices, it can be inviting, stylish and serenely uncluttered. Those clever ship kitchen designers knew what they were doing, after all!