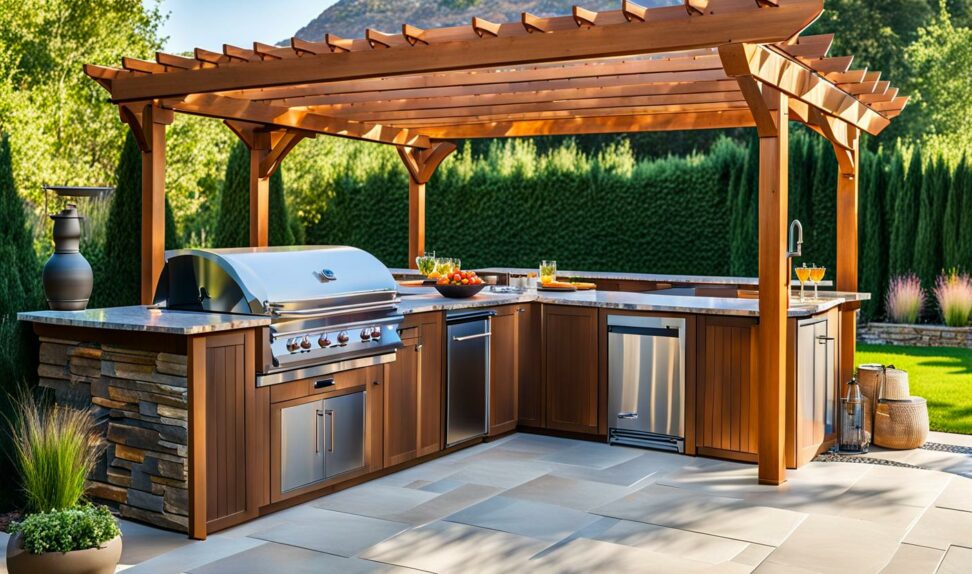Build Your Dream Outdoor Kitchen Under a Lean-To Pergola
Tired of being stuck inside sweltering over a hot stove? Ready to unlock the full outdoor living potential of your backyard? Building your own lean-to outdoor kitchen allows you to cook, dine and entertain outdoors while adding valuable square footage to your home.
Constructing an outdoor cooking oasis under the shade of a stylish pergola structure makes whipping up meals al fresco easy and enjoyable.

Benefits of a Lean-To Outdoor Kitchen
Adding a covered outdoor kitchen area to your home offers numerous advantages over indoor cooking and dining spaces.
A thoughtfully designed lean-to kitchen provides more livable square footage for your home without the need for a full addition. By utilizing existing exterior walls, installation is simplified compared to a standalone outdoor kitchen. Protection from the elements allows you to cook, dine, and relax outdoors in total comfort.
Entertaining is elevated with an outdoor gathering spot outfitted with top-notch grilling and amenities. The ambiance and aesthetics of an alfresco cooking oasis lined with stone or brick complement both traditional and contemporary homes.
Size and Layout
When planning your lean-to kitchen, consider the size and layout carefully. Generally, at least 10 x 12 feet provides adequate room for all the essential components. Allow for a depth of 6-8 feet from your home's exterior wall into the yard.
Pay attention to the kitchen work triangle concept to optimize workflow. Position the grill, sink, and prep space in a convenient triangular configuration for efficiency.
Structural Elements
Attaching your lean-to kitchen securely to an existing exterior wall helps it feel like part of your home. Incorporating columns or knee braces into the design provides extra support and visual interest.
Build or install a pergola or gazebo structure over your kitchen space. This provides shade and weather protection while adding architectural flair.
Key Components
Your outdoor kitchen should contain several essential elements to match the functionality of an indoor cooking space. Carefully select components that support your grilling, prep, and dining needs.
Grilling Station
The grill forms the flavorful heart of your outdoor kitchen. Opt for a high-end gas model, or go classic with a charcoal grill. Incorporate side or power burners for cooking versatility. Proper ventilation is a must.
Arrange your grill, side elements, and prep surface in a convenient triangle for easy movement between tasks.
Sink and Prep Space
An outdoor kitchen isn't complete without a sink for washing up before, during, and after cooking. Choose a stainless steel model rated for outdoor use. Allow for ample durable and waterproof counter space on both sides.
Include a built-in chopping block and knife storage for slicing, dicing, and food preparation. Position near your grill for safety.
Storage and Organization
Like any kitchen, your outdoor cooking zone needs storage solutions. Incorporate cabinets, drawers, and open shelving for grilling tools, dishes, pantry items, and more.
Designate space for trash and recycling bins to keep the area tidy. Utilize hooks for hanging utensils within easy reach.
Seating and Dining Areas
Add bar stool seating at the counter for casual grilled meals on the go. Include a table and chairs for leisurely dining with family and friends.
Opt for durable materials like weather-resistant wicker, aluminum, or teak. Position seating near your outdoor kitchen for effortless serving.
Lighting Features
Proper lighting illuminates food prep tasks, creates ambiance, and enables use of your outdoor kitchen day or night. Incorporate task lighting over key areas like the grill and sink. String lights add festive flair overhead.
Accent lighting aimed at architectural or design elements sets the stage for memorable evenings outdoors.
Depending on the specifics of your lean-to outdoor kitchen design, permits or professional help may be advisable. Generally, simple DIY installations under a certain square footage can dodge inspections.
Factor in costs for all desired materials, appliances, and labor. Basic DIY installations start around $2,000. Spared-no-expense custom designs with high-end features can reach $25,000 and beyond.
Careful planning yields an outdoor cooking oasis personalized to your grilling, dining, and entertaining dreams. With some sweat equity and the right components, your ideal lean-to kitchen can become a reality this season.