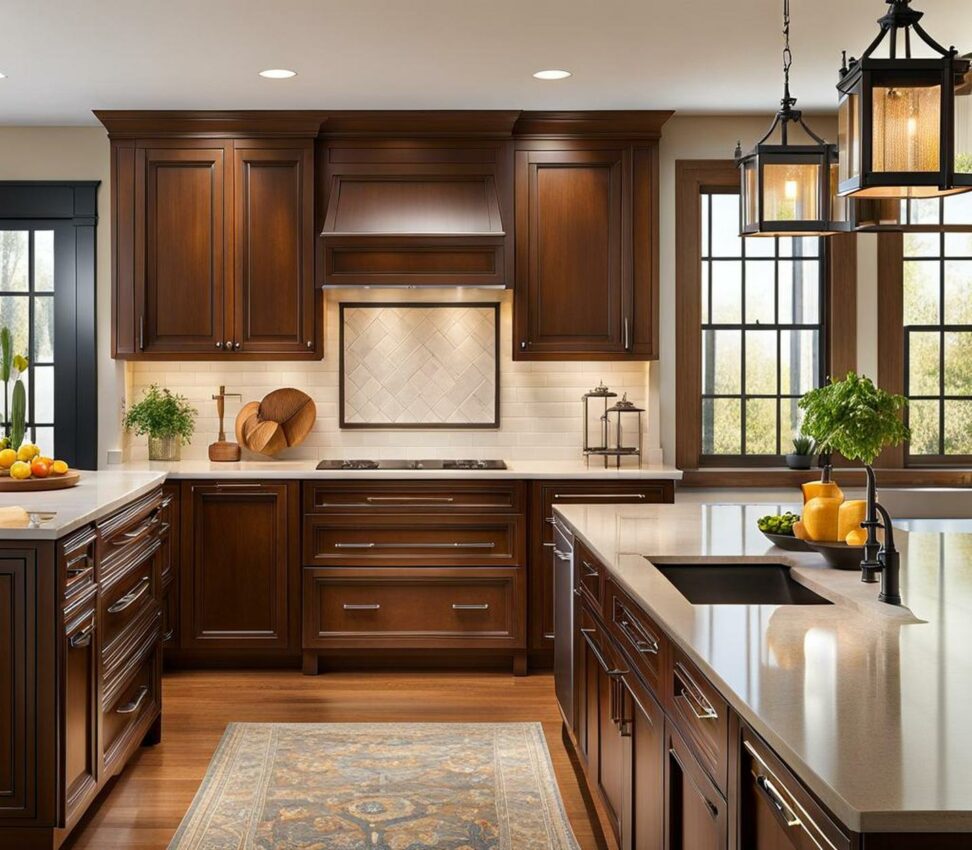Cabinet & Hardware Ideas for 10x10 Kitchens
Optimizing cabinetry and hardware in a 10x10 kitchen is key to maximizing every inch of the compact space. With some clever planning and design choices, you can create a kitchen that feels open and airy, with plenty of smart storage to keep the space organized.
When laying out a 10x10 kitchen, it's essential to use an efficient configuration like a galley or L-shape. This allows you to line the perimeter with cabinets and appliances, keeping the middle of the room open for prep and dining. Here are some cabinet and hardware ideas to make the most of your tiny kitchen.

Choose a Layout That Fits Your Space
A galley kitchen with cabinets along two opposite walls works beautifully in a 10x10 space. An L-shaped design is equally practical, using cabinets along two adjoining walls. To maximize surface area, opt for built-in cabinetry over freestanding pieces.
Get creative to utilize every inch. Consider custom sizes like narrow snack drawers and extra tall pantry pull-outs. You can also look at cabinet heights - lower walls with full-height cabinets extending to the ceiling gain you storage without closing in the room.
Maximize Base Cabinets for Storage
Standard base cabinet depths are 24", but you can get 18" depth for a tighter fit. Full extension drawers, rather than shelves, give you easy access to items in back. Try pull-out cabinet shelves and vertical dividers to optimize organization.
Appliance garage cabinets let you neatly tuck away stand mixers and blenders. A tip-out tray under the sink neatly organizes cleaners. Drawer bases with cutlery dividers are great for utensil storage in a small kitchen.
Utilize Wall Cabinets for Additional Space
Standard wall cabinets are 30-36" high. Going up to 42 or even 48" tall adds storage without crowding the room. Glass-front wall cabinets will keep things from feeling too closed in.
Consider open shelves instead of top wall cabinets for an airier look. Or, do open shelves on one wall and glass cabinets on another to get a blend of display and closed storage.
Select Cabinet Materials
While wood cabinets add warmth, durability and stain options, they are pricier. Thermofoil and laminate cabinets provide a sleek, modern look at lower cost. Consider recycled content and formaldehyde-free materials for an eco-friendly kitchen.
Opt for an integral sink base rather than a custom countertop to maximize workspace. An integral sink cabinet comes with the sink basin molded into the countertop for a seamless look.
Choose Hardware for Form and Function
Opt for drawer pulls over knobs in a galley kitchen so doors and drawers can open fully along a narrow wall. Go for knobs or recessed handles for an L-shaped layout where clearance is less of an issue.
Soft-close hinges prevent slamming. Full extension drawer glides make contents accessible. For a custom look, choose hardware like knobs, pulls and hinges in an accent metal that pops against your cabinet color.
Roll-out trays in base cabinets and tilt-out bins in wall cabinets simplify access to items in back. Lazy susans efficiently store spices and pantry goods. Vertical in-drawer organizers neatly arrange utensils.
Install tip-out trays under sinks to quickly grab cleaners. Use pull-down shelves for small appliances you use daily. Touch latch mechanisms on doors and drawers allow easy, hands-free access.
By maximizing cabinetry with smart layout and storage options, you can create a 10x10 kitchen that lives large despite its compact square footage.