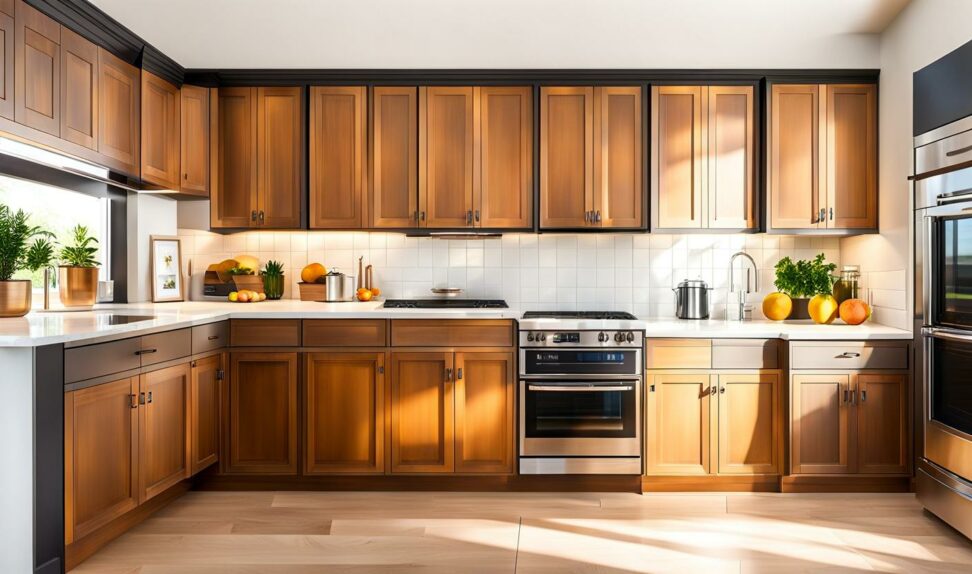Choose the Perfect Kitchen Cabinet Height With This Guide
When remodeling or designing a kitchen, one of the most important decisions is selecting the right cabinet height. Proper kitchen cabinet height is crucial for creating a functional and visually appealing space.
First, let’s look at the typical heights for base and upper cabinets.

Standard Kitchen Cabinet Heights
Typical Base Cabinet Height
The standard height for base kitchen cabinets is 34-36 inches. This leaves ample room for your legs and knees when working at the countertop. Base cabinets at this height also provide comfortable access to contents stored inside them.
Having your base cabinets at a standard 36 inches means you don’t have to bend or crouch uncomfortably low to reach items you use frequently, like dishes, cookware, spices, etc. It’s an ergonomic height that has been tested and proven optimal for most kitchen designs.
Typical Upper Cabinet Height
For upper cabinets, the typical height is 15-18 inches above the countertop. This equates to cabinets that are 54-72 inches from the floor to the top of the uppers. Having upper cabinets at this height leaves a nice clearance between your countertop and the bottom of the cabinets for decorative items or displays.
The larger clearance also means you don’t bump your head on the bottom of the uppers when walking around the kitchen. Overall, 15-18 inches of space between the counters and upper cabinets creates a comfortable feel.
Countertop Height
The standard for countertop height in kitchens is 36 inches. This allows for the countertop workspace to align ergonomically with base cabinets at their typical 34-36 inch height. Having both your base cabinets and countertops at standard, coordinated heights provides an optimized kitchen workflow.
A countertop height of 36 inches provides a comfortable surface for food prep and other kitchen tasks. You avoid having to hunch over or strain to work at counters that are too low or high.
Factors That Impact Cabinet Height
While the standard kitchen cabinet heights work well in many kitchens, there are some factors that can impact the heights you choose:
Ceiling Height
Standard cabinet sizes are designed with 8 ft ceilings in mind. If your kitchen has a particularly low ceiling such as 7 or 8 feet, the standard heights may end up being too tall for your space.
In cases of lower ceilings, you’ll likely need to opt for slightly shorter base and upper cabinets. This ensures you have enough room between the tops of the cabinets and ceiling.
Kitchen Workflow
Another consideration is the layout of your kitchen and how the cabinet height impacts workflow. The kitchen “work triangle” guides ideal spacing between cabinets, cooktop, sink, and fridge.
Mapping out an optimized triangle layout for your kitchen can help identify any areas where standard cabinet heights might not work or need adjusting. You want your cabinets to promote an efficient cooking workflow.
Storage Needs
The contents of your kitchen and your cooking habits also affect the cabinet height you choose. If you have a lot of kitchen items and cookware, you likely need more storage space.
In those cases, slightly taller base and upper cabinets can provide that additional storage capacity you’re after. Don’t be afraid to adjust standard sizes to better suit your needs.
Tips for Choosing Cabinet Heights
When selecting your kitchen cabinet heights, keep these tips in mind:
- Measure your ceiling height and kitchen dimensions.
- Map out an optimal work triangle that will inform your cabinet layout.
- Take your specific storage needs into account.
- Use standard heights as a starting point or guideline.
- Make small adjustments up or down from the standards based on your unique kitchen.
Cabinet Height Relationship to Countertops
Getting the right relationship between your cabinet and counter heights is key. Here are some general guidelines:
- Leave 4-6 inches of space between the top of your base cabinets and the bottom of countertops.
- Have 15-18 inches of clearance between your countertop and the bottom of upper cabinets.
- Use the standard 36 inch countertop height as a baseline.
Having proper spacing between cabinets and counters creates an ergonomic and visually balanced kitchen.
The Impact of Cabinet Height on Kitchen Aesthetics
Beyond just function, cabinet height also impacts the overall look and feel of your kitchen. Consider how it affects:
- Visual balance and clear sight lines
- Perceived spaciousness of the room
- Placement for decor and lighting fixtures
Choosing cabinet heights that work with your kitchen proportions can enhance the beauty and ambiance of the space.
Selecting the right kitchen cabinet height involves factoring in ergonomics, storage, layout, and visual appeal. While standards serve as helpful starting points, you want to customize heights to perfectly suit your kitchen’s unique dimensions and needs.
Follow the tips outlined above to land on cabinet heights that check all the boxes - functional, optimized for workflow, and aesthetically pleasing. With strategic height planning, you can create a kitchen you’ll love cooking and spending time in.