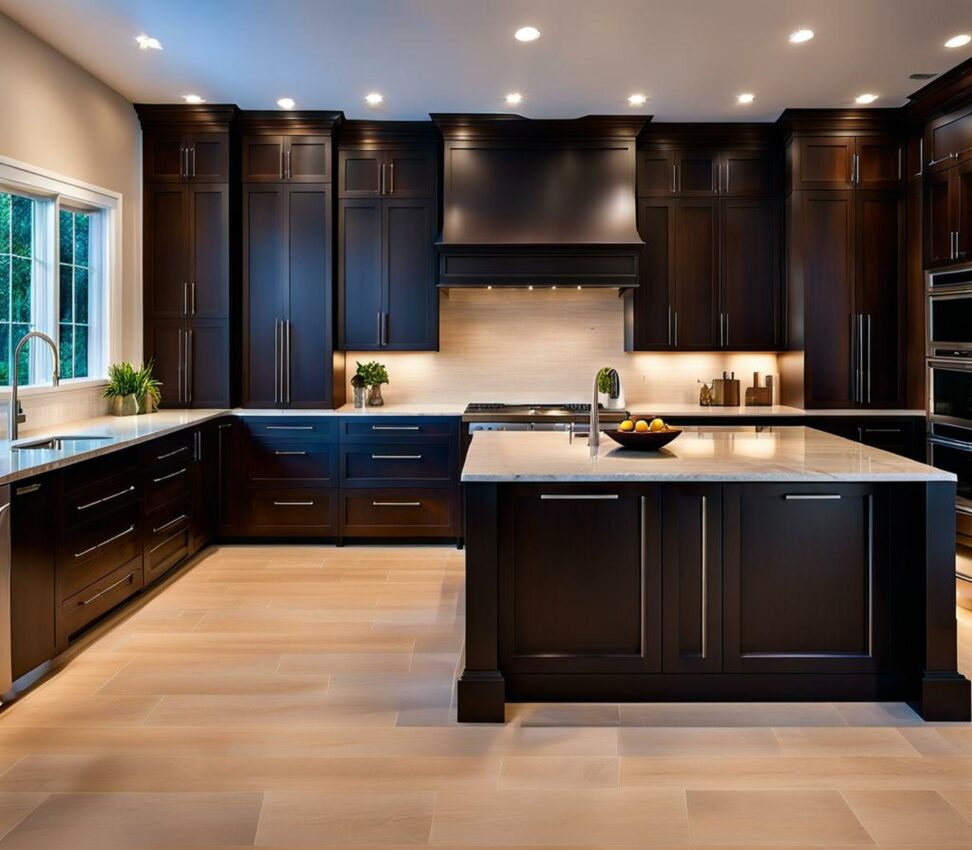Choose the Right 10 Foot Kitchen Cabinet Layout on a Budget
Remodeling a kitchen on a budget can be an exciting yet daunting task. With some smart planning and design choices, you can create a beautiful and functional kitchen without breaking the bank. Using the standard 10 foot kitchen layout as a guide for comparing cabinet costs is a great first step.
You'll learn about typical cabinet sizes, door styles, materials, and accessories to select. We'll also provide tips for accurate measurement, creating a realistic budget, and shopping smart. Follow our advice to design the ideal kitchen layout and choose cabinets that fit both your space and budget.
What is a 10 Foot Kitchen Layout?
A 10 foot kitchen refers to a basic 10 foot by 10 foot L-shaped layout that serves as a handy industry standard for comparing cabinetry costs. It represents a smaller, straightforward kitchen design with a limited number of cabinets. These typically include:

- Sink base cabinet
- Dishwasher panel
- 30" upper wall cabinets
- 36" base cabinets
With its simplified footprint, the 10 foot kitchen provides a baseline price for different cabinet door styles and brands. This allows you to easily weigh options and determine costs when setting your cabinet budget.
Benefits of Using the 10 Foot Standard for Remodels
Basing your cabinet selection and budget around a sample 10 foot kitchen layout comes with many advantages for your remodel, including:
- Straightforward size makes visualizing and planning easier
- Allows comparison across different cabinet options
- Gives a realistic budget range for your project
- Simpler layout is less expensive than larger, more complex designs
With measurements and selections tailored to your exact kitchen space, you can use the 10 foot pricing as a guide rather than an absolute. The sample layout simply provides a helpful starting point.
Determine Your Cabinet Needs
To select the right cabinets, you'll first want to determine the different types needed in your 10 foot kitchen, along with their required sizes. Consider including:
- Base cabinets - for storage and countertop support
- Wall cabinets - mounted overhead for display and storage
- Tall cabinets - extended height for large item storage
- Lazy susans - corner cabinets with spinning shelves
- Pull-outs - drawers with shelves that roll out
Take measurements and create a detailed layout to help with proper cabinet selection. Having an accurate plan ensures your choices maximize your kitchen's storage potential.
Choosing Cabinet Materials Wisely
For a 10 foot kitchen that sees frequent use, durable cabinet materials are a prudent investment. Opt for wood over less robust options like particleboard. Two smart choices are:
- Plywood - Multi-layer construction resists warping
- Hardwood - Strong and long-lasting, though more expensive
Both offer strength, longevity, and value. Avoid cheaper materials that won't stand the test of time or moisture.
Selecting the Right Door Styles
Door style impacts aesthetics, functionality, and pricing. For 10 foot kitchens, some top options include:
- Shaker - Classic simple design
- Slab - Minimalist flat panel
- Glass - Stylish see-through look
And don't overlook the finish. Matte, gloss, or textured staining can dramatically alter the final look. Select door styles and finishes aligning with your overall kitchen decor goals.
Carefully Measure Your Kitchen
To ensure a proper fit, careful measurement of your kitchen is essential before selecting 10 foot cabinets. Note the following standard dimensions:
- Base cabinets - 34-36" tall
- Depth - Varies from 12-24" deep
- Wall cabinets - 12-48" wide
Consider traffic flow and access points when planning your measurements. An accurate layout is crucial for maximizing your limited space.
Create a Realistic Cabinet Budget
Use sample 10 foot kitchen pricing to estimate costs based on your desired door styles and layout. Typical pricing covers just the cabinet units. Be sure to also budget for:
- Hardware like knobs and hinges
- Accessories like roll-outs
- Delivery fees
- Installation charges
Factor in all anticipated expenses to set a sensible overall budget before purchasing.
Shop Smart to Save
These tips can help score savings on your 10 foot kitchen cabinets:
- Seek sales, specials, or discount retailers
- Price compare between various vendors
- Buy unfinished models for DIY staining
- Install yourself to avoid labor fees
Shopping wisely allows you to maximize value while remaining within your established budget range.
Design a Functional Layout Within Your Budget
Creating an efficient kitchen workflow is key. Consider these layout tips:
- Place cabinets conveniently based on kitchen traffic patterns
- Prioritize accessible storage for commonly used items
- Be willing to adjust cabinet sizes or eliminate less necessary units
Focus spending on essential cabinetry and accessories. With smart planning, you can design a 10 foot kitchen that functions beautifully without overspending.
The 10 foot kitchen layout provides a great starting point for remodeling affordably. Choosing the right cabinet sizes, styles, and materials for your specific space and needs allows you to maximize every dollar spent.
Follow our guidance for budgeting wisely, planning an efficient layout, and shopping smart. With the sample 10 foot plan as a guide, you can design a kitchen that perfectly fits your lifestyle and budget.