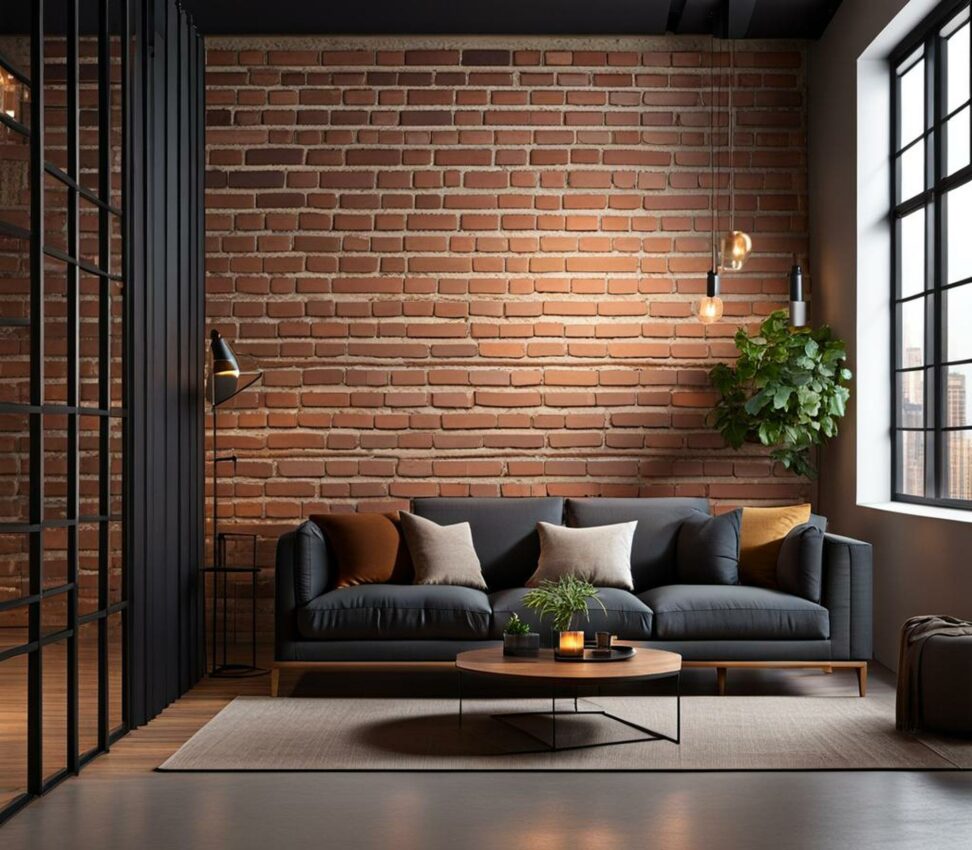Clever Ways to Separately Define Open Kitchen and Living Room Zones
Open floor plans with adjoining kitchen and living areas have become increasingly popular in modern homes. While this open concept creates a feeling of spaciousness, it can also make it tricky to delineate separate spaces for cooking, dining, and lounging. Fortunately, there are clever techniques you can use to visually and functionally separate your open kitchen from the living room.
Use Strategic Furniture Placement to Divide the Rooms
One of the easiest ways to delineate an open kitchen from a living room is through strategic furniture placement. Arrange furniture to create natural boundaries between the two zones.

In the living room area, place items like sofas, chairs, coffee tables, and area rugs to define this space. Leave enough room between furniture pieces and walls to allow for traffic flow.
For the kitchen, use furniture like islands, dining tables, and barstools to create separation. Position the island and dining table within the kitchen's boundaries to establish this area.
Implement Targeted Lighting Solutions in Each Zone
Lighting plays a key role in defining distinct spaces within an open floor plan. Consider installing different lighting fixtures in the kitchen versus the living area to set each zone apart.
In the kitchen, make use of ample task lighting. Undercabinet lights, pendant lights over islands, and recessed ceiling fixtures give the kitchen a bright, functional feel.
For the living room, install more ambient, diffused lighting like floor and table lamps. This creates a softer, relaxed mood perfect for lounging and entertaining.
The contrasting lighting transforms the vibes in each room.
Use Windows to Visually Separate the Two Areas
Carefully placed windows and glass doors can create a visual barrier between the open kitchen and living room. Arranging a row of windows between the two zones establishes each area.
You can also use glass interior walls or French doors with windows to divide the spaces while allowing light to flow. This maintains an open sightline between rooms.
Install a Half Wall or Partial Room Barrier
For more defined separation, consider incorporating a half wall or partial barrier between the kitchen and living room.
The half wall visually separates the zones while still allowing for interaction and communication between rooms. It provides more privacy for the kitchen when needed.
Get creative with the design by including open shelving, a breakfast bar ledge, or a mixed media accent wall within the half wall.
Incorporate a Kitchen Island with Seating
A kitchen island with barstool seating is a perfect multifunctional piece for open floor plans. The island establishes the kitchen boundaries while allowing interaction between the rooms.
Place the island within the kitchen space to define the area. The seating then invites living room guests to chat with the cook or enjoy a casual bite.
For even more separation, choose an island with upper shelving or a range hood to further delineate the space.
Use Sliding Doors to Close Off the Kitchen
Installing sliding doors is an adaptable way to separate the kitchen and living room. Glide the doors open for an unobstructed floor plan or closed to conceal the kitchen as needed.
Choose stylistic sliding barn doors or frosted glass panels to coordinate with your decor. This adds visual interest while giving you flexible room division.
With strategic furniture placement, targeted lighting, room dividers, and multifunctional islands, you can create defined kitchen and living zones within your open concept home.
Experiment with these separation solutions to find what works best for your floor plan and lifestyle needs. The end result will be a highly functional and beautifully delineated open concept living space.