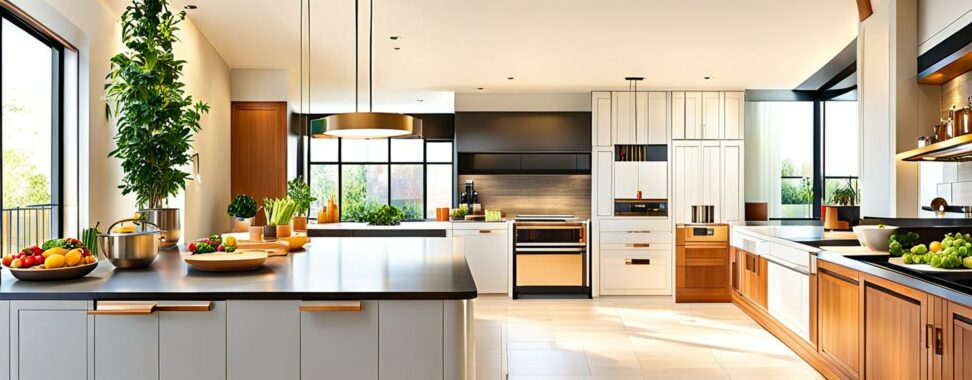Cooking Up An Eat-In Kitchen? Here's How To Plan It Right
Whether you're building a new home or remodeling an existing kitchen, incorporating an eat-in space allows you to enjoy meals and gather with family right where you cook. With some thoughtful planning, you can design an eat-in kitchen tailored to your lifestyle.
From layout to storage solutions, every design choice impacts how well your kitchen functions. Follow this guide to cook up an eat-in kitchen that truly suits your needs.
Choosing the Optimal Eat-In Kitchen Layout
The layout sets the foundation for any great eat-in kitchen. Let's explore popular options to find your perfect fit.

Open Concept Eat-In Kitchens
Open concept kitchens blend seamlessly into living areas for free flow throughout the home. An island or peninsula seamlessly incorporates seating into the spacious layout.
Focus on easy traffic patterns around workstations. A generous island provides additional prep space in lieu of wall cabinets.
Closed Kitchen Layouts
Closed kitchen layouts have more separation from living areas. Thoughtful design choices like an interior window pass-through and hardworking galley setup prevent closed kitchens from feeling cramped.
Smart storage solutions like pull-out shelves and slide-out baskets maximize efficiency in the compact footprint.
Nooks, Banquettes and Custom Seating
Nooks create cozy dining spaces in unused corners. Banquettes lined with storage maximize seating and functionality.
Built-in benches offer casual seating for quick family meals. Add cushions and throw pillows to amp up the comfort level.
Choosing the Best Layout
How you live day-to-day determines what works. Bustling families may prefer open concept while empty nesters opt for separation.
Remodeling? Knocking down walls opens closed kitchens. Strategic changes like a pass-through window offer budget-friendly options.
Design Elements for a Functional Eat-In Kitchen
Beyond layout, a well-planned workspace enhances functionality. Careful attention to details streamlines cooking and cleanup.
Islands and Peninsulas
Islands are detached countertops while peninsulas connect to perimeter cabinets. Both increase workspace and incorporate seating.
Optimal clearance is 42-48 inches around islands and peninsulas for traffic flow. Incorporate electrical outlets and task lighting for convenience.
Cabinetry and Storage
Thoughtful cabinetry provides dedicated space for everything from pots and pans to platters. Opt for pull-outs and slide-outs over hard-to-reach shelves.
Pantry closets or floor-to-ceiling corner cabinetry offer ample room for bulky appliances and stocking up on staples.
Appliances and Counters
Arrange appliances in a convenient work triangle with the refrigerator, stove and sink at its points. Leave lots of landing space for meal prep.
Extra counters and prep sinks allow multiple cooks to work simultaneously with ease. Incorporate small appliances into islands or pantry closets to free up counters.
Sinks, Faucets and Lighting
Double bowl sinks streamline washing and food prep. Touchless faucets and pot fillers add convenience and class.
Proper lighting merges task lighting at key workstations with overall ambiance. Go for dimmers to set any mood.
Designing an Attractive Eat-In Kitchen
Beyond function, don't underestimate the power of creating a beautiful space for lingering over meals and connecting as a family.
Flooring
Durable tile or luxury vinyl plank flooring stands up to heavy use while adding visual interest underfoot.
Transition flooring at entryways to define spaces without closing them off completely.
Backsplashes and Wall Finishes
Protect walls from splatter with backsplashes in easy-clean ceramic tile or wipeable panels. Continue backsplashes into eat-in areas as an accent.
Paint eat-in walls in deeper, warmer hues to define the dining space. Add architectural interest with shiplap or paneling.
Windows, Doors and Transitions
Frame views and let natural light pour in through ample windows. Maintain privacy with transom windows or sheers.
Open shelving or half-walls divide the kitchen and dining area while keeping them connected.
Furniture and Finishing Touches
Opt for table and chairs that stand up to messes. Bench seating simplifies sitting and cleaning up.
Finish your eat-in kitchen with fun accent pieces like an oversized clock or chalkboard wall where the family can leave notes.
Creating an eat-in kitchen tailored to your family and lifestyle takes thoughtful planning. Keep these tips in mind, and you'll cook up a space that nourishes bodies and connections for years to come.