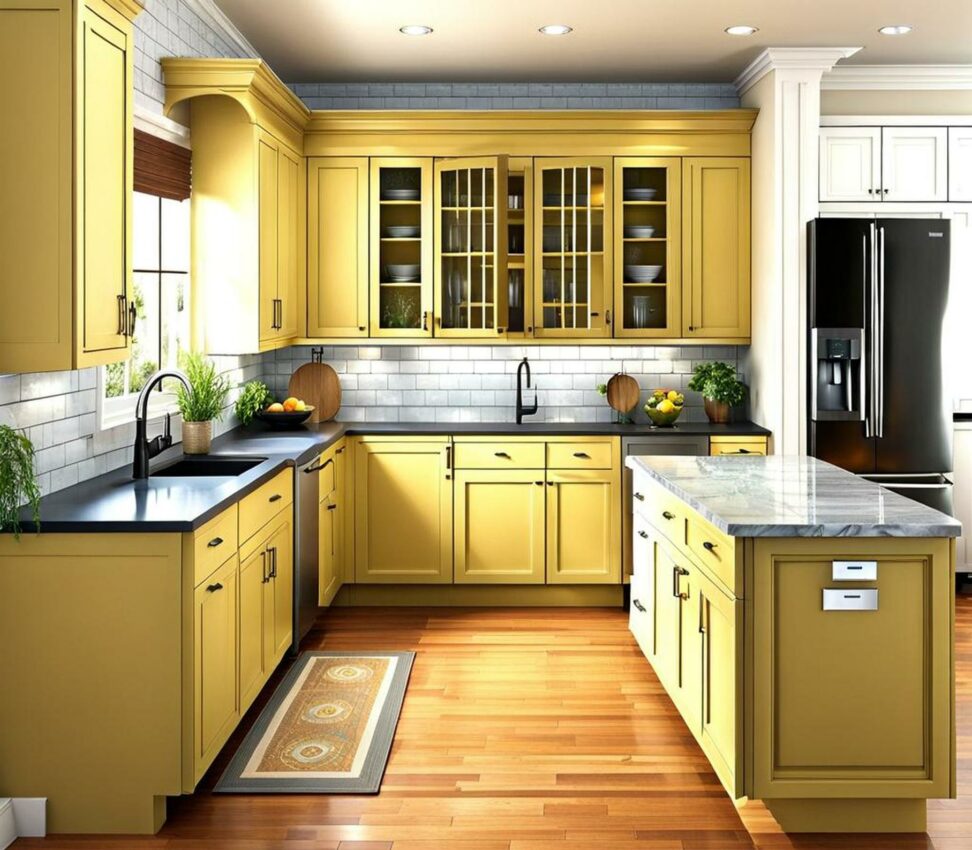Craving More Space? 10 Layout Ideas To Transform Your 10x10 Kitchen
If you're like most homeowners, you've probably looked at your 10x10 kitchen and wished you had just a little more room. At 100 square feet, the 10x10 is an industry standard size that can start to feel cramped once you factor in cabinets, appliances, an island, and prep space. But don't despair - with some strategic layout changes and storage solutions, you can maximize every inch of your compact kitchen.
From galley to L-shaped designs, we've got creative tips to transform your tiny kitchen into a chef's dream.

Try an Efficient L-Shaped Layout
The L-shaped kitchen layout places cabinets and countertops along two adjoining walls, creating a natural work triangle for moving between the sink, stove, and fridge. This layout is great for opening up floor space on one side of the kitchen. Strategically place appliances in the legs of the L to minimize steps between prep and cooking.
You can further enhance workflow by integrating an island or peninsula into the open side of the L. Opt for a narrow 24-inch deep island to avoid a cramped feeling. Include some open shelving or glass cabinet doors to keep things light. Choose countertops and backsplashes in light reflective finishes like quartz or glass tile.
Optimize a Galley Kitchen Design
Also called a single wall kitchen, the galley layout arranges cabinets, appliances, and counters along one wall. This streamlined design minimizes steps between the sink, stove, and fridge. While galley kitchens don't offer as much prep space, they can be highly efficient.
Make smart use of corners with lazy susans or angled cabinetry. Bring in lots of drawers, pull-outs, and other built-in storage solutions. A glass tile or mirrored backsplash visually expands the space. Extending the flooring outside the galley blurs room divisions.
Maximize a U-Shaped Workflow
The U-shaped kitchen uses three walls, providing ample cabinet and countertop workspace. Position appliances in the base of the U to form an efficient triangle design. Optimize corner cabinets with either a lazy susan or vertical storage racks. Mix in some open shelving to keep things airy.
You can expand seating and surface space with a peninsula or recessed wall table. Include a vent hood that matches your cabinetry rather than a jarring stainless steel one. Under cabinet lights keep counters brightly illuminated for meal prep and cooking.
Remove Visual Barriers
In a small kitchen, removing physical and visual barriers can make the space feel more open. Consider eliminating the wall between the kitchen and dining room. Use a wide doorway or counter cutout opening if removing a whole wall isn't possible.
Repeating floor materials like wood or tile into adjacent rooms helps blend the spaces. Opening up sightlines also makes the kitchen feel less confined. Strategically placed windows, skylights, and internally facing glass cabinet doors bring in natural light.
Employ Clever Tricks to Visually Expand
Certain design choices can optically enlarge a tight 10x10 kitchen. Stainless steel appliances, glass backsplashes, and high-gloss cabinetry create reflective surfaces that bounce light around. Neutral paint colors also lend an airy, spacious feel.
Drawing the eye upwards with a full-height backsplash or floating shelves makes walls look taller. Keep counters and islands light and leggy for an open look. Internal windows and sightlines to other rooms maximize natural light.
Seek Out Space-Saving Appliances
Every inch counts in a 10x10 kitchen, so look for appliance options designed for small spaces. Compact 24-inch wide models allow a tighter configuration. Counter-depth refrigerators don't extend out from cabinets.
Microwaves can be integrated above ranges or installed below a counter. Cooktops take up less room than a full-size range. Washer/dryer combos are available in stackable units. Carefully placed plumbing allows for inventive sink placement.
An island can add function and style to a 10x10 kitchen. For flexibility, opt for a movable island with lockable casters. Stationary islands work well centered in a galley or L-shaped layout. Keep islands narrow, around 32-36 inches wide, for an open look.
Multilevel islands with a lower counter for seating and a higher prep surface maximize function. Incorporate shelves, racks, and wheels for extra storage. Pull-out counters, flip-up surfaces, and hideaway stools are smart space-saving tricks.
With some clever layout adaptations and storage solutions, you can gain a whole new appreciation for your 10x10 kitchen. Simple changes like opening sightlines, adding reflective surfaces, and optimizing storage can make your small kitchen feel fresh and spacious.