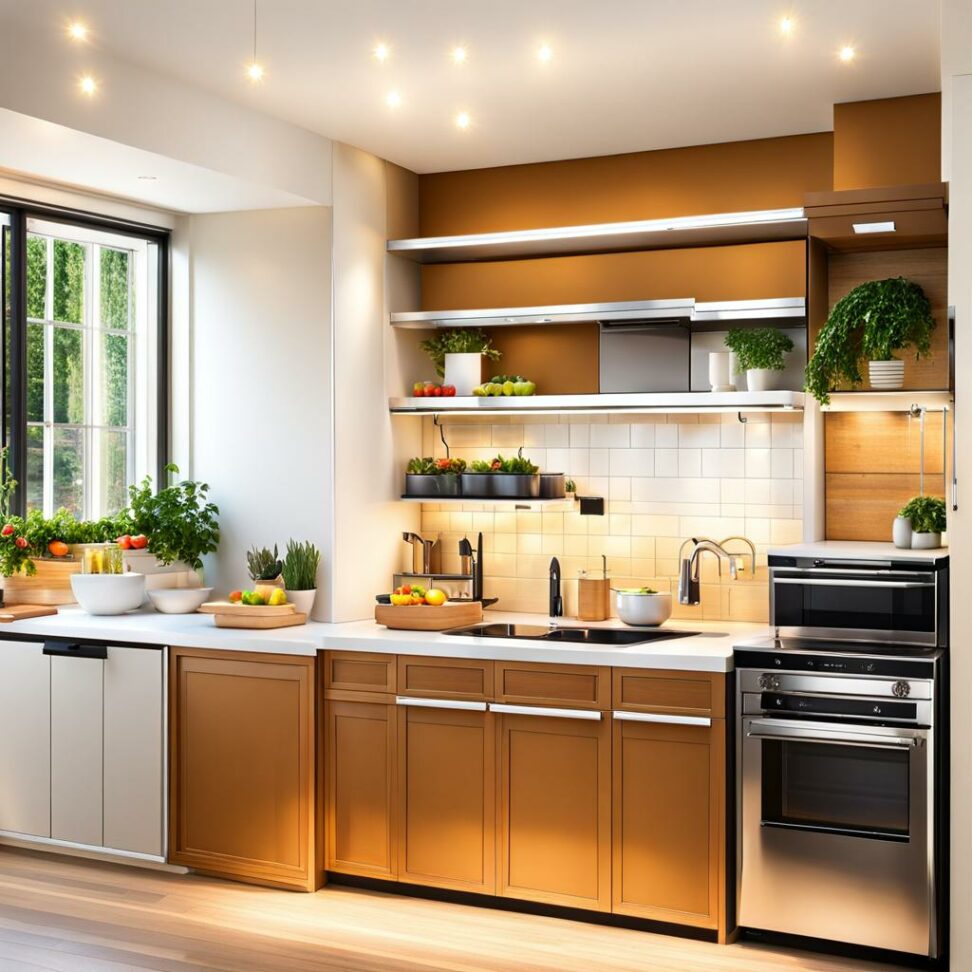Decorating a Compact Kitchen? Brilliant Ideas to Maximize Function
Small kitchens can be challenging spaces to cook and entertain in. However, with some strategic decorating decisions, you can open up and maximize the functionality of even the tiniest kitchen.
Optimize Layout and Traffic Flow
When dealing with a small kitchen, optimizing the layout is key. Prioritize clearing clutter and organizing work zones so you can move easily around the space.
Consider an L-shaped or galley kitchen layout to allow for a straight work triangle between the sink, stove and refrigerator. Islands can also be great for additional prep space, but be sure sightlines remain open.
Keep Sightlines Clear
Opening up sightlines is an important decorating strategy for small kitchens. Eliminate upper cabinets to give the illusion of a larger space. Extend counter space with peninsulas along adjoining walls.

Strategically placed windows will also maximize natural light. Aim for multiple smaller windows rather than one large one to disperse ample lighting throughout.
Get Creative with Multi-functional Spaces
When working with a compact kitchen, get creative with spaces that multitask. Convert an unused corner into a built-in banquette for seating. Install a fold-down table or prep space near a wall.
For a completely concealed dining space, have a contractor build a table that folds flush into the wall. Bench seating can then provide storage when the table is folded up.
Smart Storage Solutions
Lack of storage space is one of the biggest complaints in small kitchens. Luckily, there are many innovative solutions to help maximize every inch.
Pantry Closets and Pull-Outs
For starters, add floor-to-ceiling pantry storage in an unused niche. Install pull-out shelves, racks and drawers to fully optimize the space. You can also convert coat closets near the kitchen into organized pantries.
Within existing cabinets, add pull-out shelves and rotating lazy susans. Vertical dividers will double your storage capacity. Use trays, racks and can organizers to neatly arrange contents.
Alternative Storage Options
Beyond cabinets, consider alternative storage solutions like wheeled utility carts, wall-mounted pot racks and open shelving. Islands on casters can provide extra countertop prep space and organize essentials.
Multi-level islands with lower shelves are also great for keeping frequently used items within reach. Place items you access the most on top, while less used items go below.
Space-Saving Appliances
Looking for full-sized appliances? Check out narrow, apartment-sized refrigerator and stove options. You can also opt for a dishwasher drawer installed below the counter.
For even smaller footprint options, choose portable induction cooktops, microwave ovens with convection baking modes, and under-cabinet appliances that maximize existing space.
Undercounter and Compact Refrigeration
Today's compact refrigerators come in retro-inspired styles perfect for small spaces. Opt for an undercounter fridge placed out of sight. Mini fridges in fun colors also save square footage.
2-in-1 Appliances
All-in-one appliances like the toaster oven air fryer or microwave convection oven combine multiple cooking modes. This allows you to replace several bulky appliances with one versatile unit.
Induction Cooktops
Induction technology allows for portable, speedy stovetop cooking almost anywhere with an electrical outlet. Built-in models install seamlessly into countertops. Portable single burners store easily when not in use.
Additional undercabinet options like wine fridges, microwaves, and coffee stations maximize your existing footprint too.
Decor and Details
Don't forget about decor elements like backsplashes, lighting and furnishings that maximize visual appeal. These final touches complete your small kitchen makeover.
Creative Backsplashes
Make a style statement with your backsplash. Bold patterns like geometric tiles or eye-catching materials like glass or metal draw the eye. Adhesive wallpapers or peel-and-stick tile murals make great temporary options.
Task Lighting
Proper lighting instantly makes a small space feel larger. Undercabinet LED strip lighting provides ideal task illumination for food prep zones. Mini pendant lights are perfect over compact islands.
Recessed ceiling cans with adjustable heads increase overall ambient light. Place fixtures strategically to eliminate any dark corners or shadows.
Bold Flooring
Your flooring choice impacts a room's feeling of space too. Durable vinyl plank flooring comes in a range of wood- and stone-look options perfect for kitchens. Painted floors or bold geometric tile patterns make a fun statement.
Space-saving Furnishings
Furniture that doubles as storage, like banquettes or kitchen carts, serve small spaces well. Floating corner shelves and wall-mounted pot racks keep items off counters. A small bistro table with stools saves square footage.
Hanging cafe curtains at windows soften hard surfaces and provide a cozy element. Their lightweight fabric won't overwhelm a petite kitchen.
Decorating a small kitchen presents unique challenges. But optimizing the layout, storage, appliances and decor in clever ways lets you make the most of your space. Try out a few of these tips for brilliantly maximizing the functionality of your tiny kitchen.