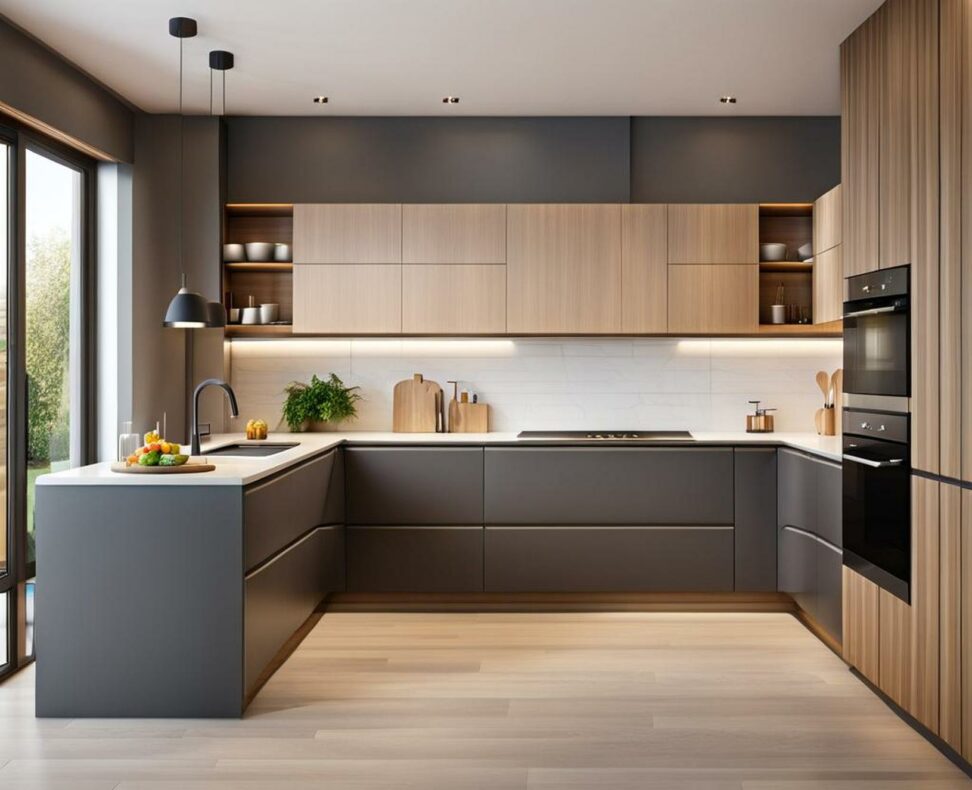Design a Functional U-Shaped Kitchen with Peninsula
More homeowners are looking to open up their kitchen space to make it more efficient. One great way to achieve both aesthetic appeal and functionality is to incorporate a peninsula into a U-shaped kitchen layout. The peninsula provides a natural space for additional seating and storage, while building off the workflow benefits of a classic U-shape.
When designing your U-shaped kitchen with peninsula, start by taking precise measurements of the full space. Map out where you want your major appliances and fixtures placed, like the stove, sink and refrigerator. Ensure you have proper clearance zones around these appliances for opening doors and drawers. With the remaining space, sketch out an ideal shape and dimensions for the peninsula. Standard depth is around 30-42 inches from the wall, while width depends on your needs - a wider peninsula allows for more seating.
Choose the Right Peninsula Dimensions
For a seating peninsula, aim for 36-42 inches wide to comfortably accommodate stools or chairs. If using the peninsula mainly for extra storage and counter space, 24-30 inches often suffices. The overhang size also impacts seating - typically 10-12 inches provides adequate leg room. Consider traffic flow as well when settling on measurements. You want to avoid an overly cramped workspace between the peninsula and opposite counters.
Peninsula Shape and Placement
The shape and placement of your peninsula impact both aesthetic appeal and functionality. Rounded edges soften the look while square edges appear more modern. Position the peninsula within close proximity to the sink, stove and fridge to maintain an efficient work triangle. Situating it adjacent to an open wall or living space also allows flexibility for seating arrangements.

Take into account existing architectural elements when deciding on placement. You want to make the peninsula feel like a natural, integrated part of the whole kitchen rather than an awkward add-on. Place appliances and fixtures strategically nearby to maximize usable surface area.
Materials to Match Your Style
Select peninsula materials that align with your kitchen's overall aesthetic and needs. Granite, quartz, or wood countertops provide durable and sleek prep space that complements most styles. Add a stone, tile, glass, or metal backsplash for eye-catching accent. The material finishes should feel cohesive with your existing cabinetry and counters.
Don't forget about lighting! Pendants or recessed lighting above the peninsula illuminate the space beautifully. Opt for energy-efficient LED bulbs to brighten the peninsula without excess heat or glare.
Maximize Storage Potential
One major perk of a kitchen peninsula is all the extra storage potential. While you can leave counter space open, adding cabinetry transforms the peninsula into even more functional space. Floor-to-ceiling pantry cabinets provide ample room for appliances, cookware, and dry goods storage. Install pull-out shelves in corner spots to fully utilize awkward angular space.
Built-In Organization and Accessories
Take your organization a step further with built-ins like spice racks, knife blocks, and kitchen caddies. Pot hooks, towel bars, and shelves add even more specialized storage options. For a streamlined look, opt for accessories in the same finish as your hardware and fixtures. A peninsula provides the perfect place to store and display your most frequently used cooking essentials.
Open Shelving for Style and Function
Incorporate open shelving into the peninsula to show off your beautiful cookware and serveware. This allows you easy access to items while adding warmth and personality to the space. Just be sure to display only your most visually appealing kitchen tools. Box in the open shelves with wood brackets for a more finished look.
Include Comfortable Seating
One of the most popular reasons homeowners add a peninsula is for extra casual dining and seating space. Opt for counter-height bar stools that tuck neatly under the overhang when not in use. Built-in bench seating also works beautifully for a more custom look. Leave adequate clearance from the edge for seating - about 16 to 18 inches between the peninsula and opposite wall or cabinets.
Entertain in Style
Picture hosting dinner parties or casual morning meals around the peninsula. The space allows you to comfortably interact with guests as you cook. Add personalized touches like placemats, napkin holders, or a utensil crock for an inviting look. For further ambiance, install pendant lighting over the seating area.
Multifunctional Gathering Space
When not being used for dining, the peninsula provides a perfect spot for drink service, food presentation, or casual mingling. It essentially extends your usable kitchen area beyond just food preparation. Place bar stools on both sides of the peninsula to create even more open seating. Integrating this multifunctional gathering place takes your U-shaped kitchen to the next level.
The peninsula truly unlocks the full potential of a U-shaped kitchen. With thoughtful planning and design, it seamlessly integrates into the existing layout for enhanced style and utility. Maximize every inch by incorporating specialized storage solutions and comfortable seating options. Feel free to get creative with finishes, materials, and accessories to make the space distinctly you. Investing in a peninsula allows you to open up your U-shaped kitchen for both beauty and functionality.