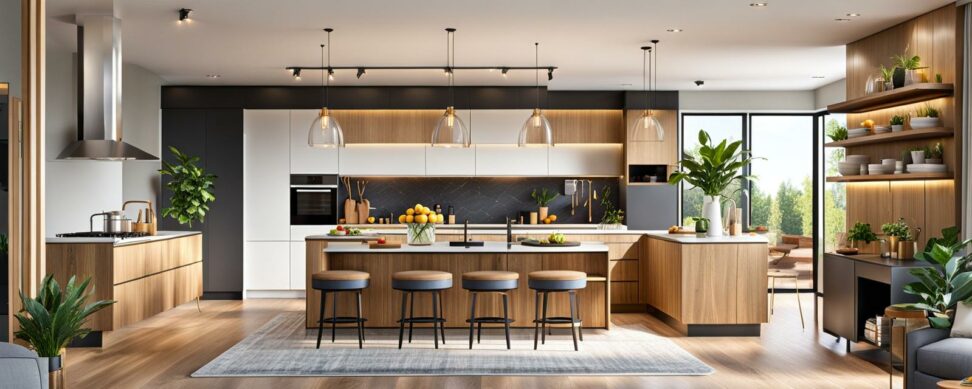Design an Inviting Open Concept Kitchen and Living Room
Open concept floor plans are increasingly popular in modern homes. By removing walls between rooms, an open concept layout creates a brighter, more expansive feel. The flow between living spaces also facilitates easier conversation and interaction. Integrating your kitchen and living room in an open concept design brings extra appeal. This unified space becomes the heart of your home, perfect for casual meals, entertaining, or just relaxing together.
But an open concept kitchen and living room requires careful planning. The layout should promote functionality while maintaining each area's purpose. Lighting and storage needs may differ from a closed floorplan. And the absence of walls requires new strategies to delineate spaces. Follow the tips below to craft a cohesive yet versatile kitchen-living combo.
Planning Your Open Concept Kitchen and Living Room
Evaluating Existing Layout and Dimensions
Start planning by taking measurements of the total square footage and any existing openings between rooms. An open doorway of at least 8 feet wide allows comfortable traffic flow. Look for ways to enhance circulation, such as widening entryways or aligning openings.

Mark plumbing locations to determine optimal workstation placement. Estimate where appliances can be situated while preserving room for safe navigation. Having adequate space for multiple cooks or guests is key.
Setting a Design Vision
Browse Pinterest, Houzz, and interior design sites for inspiration on styles. Compile a wishlist of features to include, like kitchen islands or built-in shelving. Decide on a look, from contemporary to farmhouse. This vision will guide all your material selections.
Talk with family members about how you envision using the space. Entertaining? Homework? Cooking lessons? Their needs will help shape the floorplan.
Hiring the Right Professionals
A general contractor can oversee the structural changes needed to open walls. They'll ensure adequate headers or supports are in place. Interior designers help select finishes, furniture, and decor.
Consult kitchen designers on optimal layout and the latest appliances. Appliance showrooms offer specialist knowledge too. And don't forget qualified electricians, HVAC pros, and plumbers.
Creating an Open Flow
Knocking Down Walls
Removing walls requires assessing load-bearing elements first. Contractors can determine needed reinforcements like beams or posts. Brick or concrete walls will demand extra equipment for demolition.
Once walls come down, reframing the edges provides clean openings. Soffits may be added to hide ductwork or wiring. Floors and ceilings will need strengthening before finishing.
Opening Up Sightlines
Eliminate any remaining visual barriers between the rooms. For example, a breakfast bar can obstruct views and block light. Consider lower divider walls or half-walls instead.
Align doorways and openings to establish a clear line of sight from the living room through the kitchen. Remove excess doors for an unbroken path.
Designing a Functional, Unified Space
Arranging Appliances and Furniture
Islands or peninsulas allow the kitchen to interface with the living areas, creating convenient dining nooks. Experiment with different placements to get the circulation and spacing right.
Strategic furniture arrangement also helps delineate the kitchen versus living zones while keeping the open flow. Float sofas or room dividers to define gathering areas without closing them off completely.
Selecting Finishes and Materials
Choosing complementary paint colors, flooring, countertops, and cabinetry keeps the spaces cohesive. Neutral backsplashes and hardware carry a theme throughout the kitchen.
Repeat finishes like hardwood flooring on living room walls or kitchen backsplashes. Consistent trim details also create fluidity between zones.
Incorporating Stylistic Touches
Infuse your chosen style through decorative lighting fixtures, exposed beams, or architectural accents. Iron pendant lights and marble backsplashes convey an elegant aesthetic.
Display favorite dishware to blend cooking and living areas. Add rugs, plants, and art in coordinating tones. These finishing touches harmonize each room's character.
Lighting Strategies for Open Concepts
Ambient Lighting
Recessed ceiling lights provide overall illumination in open spaces. Linear fixtures and track lighting also throw light into both rooms. Pendants make a stylish statement over kitchen islands.
Sconces on walls or columns reinforce ambient lighting while saving space. Dimming capabilities let you set the right mood.
Task Lighting
Under cabinet lights, whether wired or battery-powered LED strips, are ideal for food prep zones. Low-voltage rail lighting shines on counters without glare.
Mini-pendants hover right above sinks or stovetops for targeted illumination. Gooseneck lamps illuminate baking, mixing, or homework stations.
Accent Lighting
Use picture lights or display case fixtures to highlight collections and decor. Dramatic chandeliers make eye-catching sculptures. Wall wash fixtures cast architectural features in a soft glow.
Strategically placed recessed spotlights in ceilings or floors shine a spotlight on prized artworks or furnishings.
More Tips for Open Concept Kitchens
Storage Solutions
Built-in storage along walls or islands maximizes every inch while hiding small appliances and cookware. Pull-out cabinets and slide-out shelving make items accessible.
Mix closed cabinets with handy open shelving for a balance of displayed objects and concealed storage. Baskets or bins corral fruits and vegetables.
Noise Reduction Tricks
Carpets, rugs, and soft window treatments absorb sound. Cork, foam, or fabric panels on ceilings dampen noises.
Locate noisier appliances like dishwashers away from relaxation zones. Separate the kitchen TV viewing spot from busy cooking areas.
Ways to Add Division
Subtle level changes like a step up or sunken section can transition you between rooms. Moveable room dividers add privacy when needed.
Floating shelves, half-walls, and strategically placed furniture imply space division without barrier. Varying flooring materials like tile and hardwood also aid definition.
Removing walls to connect your kitchen and living room takes planning, but the rewards are plentiful. Evaluate how you want to use the space, then design around optimized function. Focus on opening sightlines, unifying with cohesive finishes, and layering ample lighting.
Keep proportions comfortable by arranging furniture wisely. Mix closed and open storage types for accessible organization. Add sound-absorbing and dividing elements so each zone retains its purpose. Follow these tips to craft an inviting open concept heart of your home.