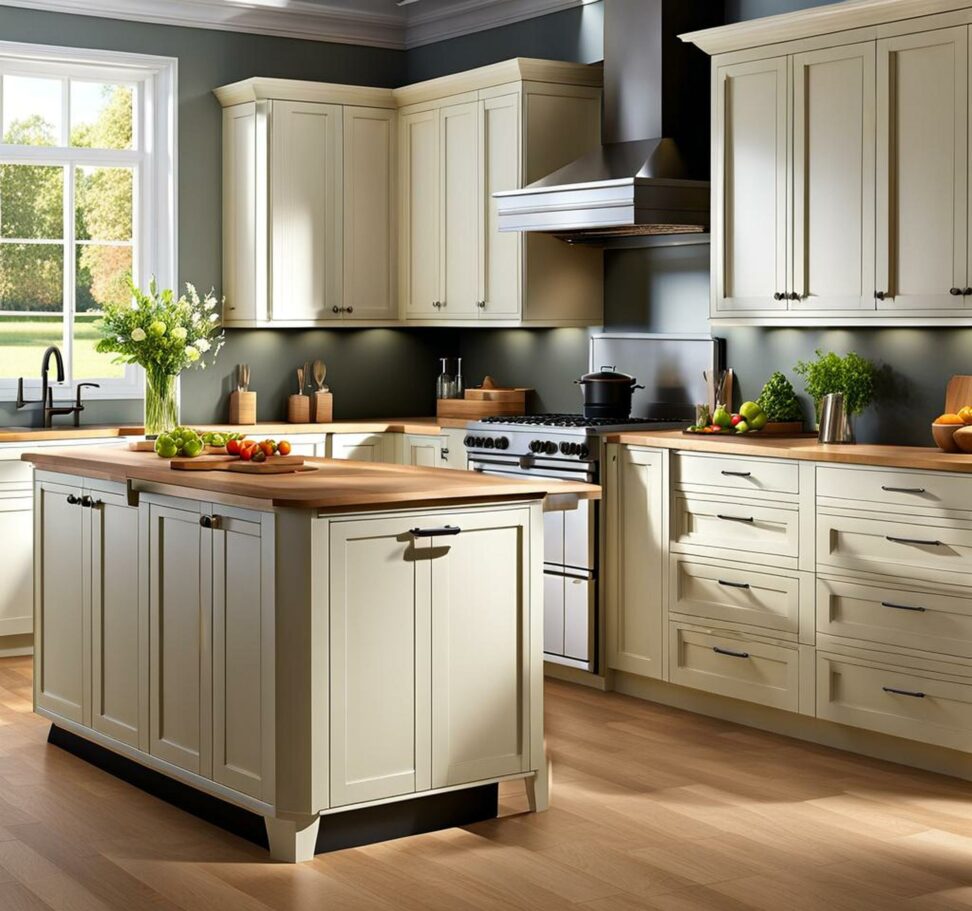Design Your Custom Prep Kitchen for Serious Home Cooks
For passionate home chefs, few things beat the convenience of a well-designed prep kitchen. With ample space to chop, mix, and stage ingredients, you can cook elaborate meals with ease. Read on to explore how to craft your dream prep kitchen.
A prep kitchen provides dedicated real estate for pre-cooking tasks. Connected to the main kitchen, it keeps messy prep work separate. You gain extra counters, sinks, and storage so your main kitchen stays pristine. The result? Streamlined cooking, less clutter, and room for multiple cooks.
Optimal Prep Kitchen Layout
When designing your prep kitchen, location and layout impact functionality. Situate it next to the main kitchen for easy transporting food between the spaces. An open pass-through or doorway maintains the connection. Closed-off prep kitchens neatly contain messes, but open styles promote better traffic flow.
Be sure to incorporate ample task lighting, both natural and artificial. Also, aim for an efficient triangular workflow between the sink, fridge, and stove.

Must-Have Features
Certain elements are prep kitchen essentials. First, include at least one deep sink for washing produce and prepping ingredients. Next, have a spare refrigerator and freezer for ingredients. Maximize cabinetry for storing pans, utensils, and more.
In terms of surfaces, opt for durable and water-resistant countertops like quartz or laminate. Deep drawers neatly organize all your prep tools. An island provides additional workspace. Proper ventilation whisks away cooking odors. Check all these off your list!
Special Appliances and Storage
Tailor your prep kitchen to your needs by incorporating specialty appliances. Avid bakers may crave a second oven or microwave. Storage-wise, pot racks, pull-out shelves, and vertical organization maximize every inch.
For big families, more than 10 feet of counter space accommodates multiple cooks. Repurpose a walk-in pantry as your prep zone. Bar stools at the island create casual dining space. Echo the style of your main kitchen for a cohesive look.
Clever Storage Solutions
Smart storage transforms your prep kitchen. Accessorize cabinets with roll-out trays, lazy susans, and dividers. Pegboards provide grab-and-go access to commonly used tools. Open shelving gives you at-a-glance visibility. Hide small appliances in garage cabinets when not in use.
Don't forget to optimize corner real estate. Pull-out corner pantries and carousels maximize every bit of space. With these suggestions, you'll whip up culinary masterpieces in your custom prep kitchen!
A well-designed prep kitchen allows serious cooks to prep elaborate meals with ease. When planning new construction or a remodel, customize the layout and features to suit your cooking style. Chat with your architect about your must-have wish list. With smart planning, you'll gain a personal culinary oasis connected seamlessly to your main kitchen.
What are your essential prep kitchen features? Share your thoughts below!