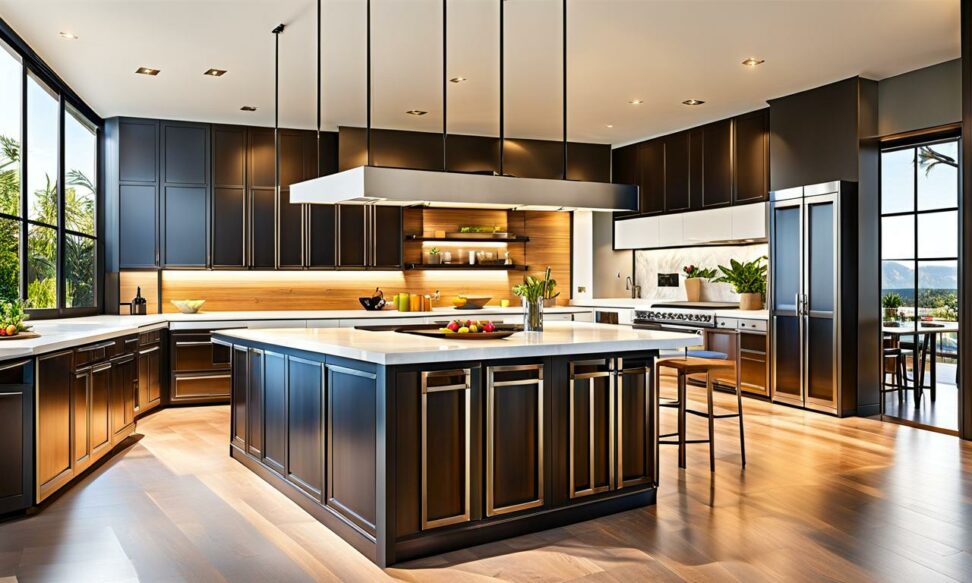Design Your Dream Kitchen With a Spacious Island
Kitchen islands continue to be one of the most coveted design elements in today's open floor plan kitchens. Not only do they provide extra workspace and storage, they offer the opportunity to incorporate casual dining with built-in seating. For many homeowners, a spacious kitchen island is the pièce de résistance that takes their kitchen from drab to fab.
If you find yourself daydreaming of gathering around a large, luxurious kitchen island with family and friends, you're not alone. Let's explore how to turn that dream into a reality.
Maximize Your Enjoyment with a Roomy Island
It's easy to understand the appeal of a supersized kitchen island. Not only does it offer more meal prep area, it provides generous seating capacity for multiple guests. Friends and family will flock to the island, where they can relax while you cook up a storm. With an airy, open layout the cook doesn't feel isolated from the conversation. The extra seating also takes pressure off the dining room when hosting large gatherings.

In addition to seating, a spacious island provides plenty of workspace. Multiple people can help with food preparation.rolling out pie dough and decorating cookies. The expanded surface area means you won't have to carve out separate workstations when tackling elaborate recipes. Electric outlets let you plug in mixers, food processors and other handy kitchen gadgets to utilize the entire island.
Leave Plenty of Room to Move
When planning your dream island, allow enough clearance so traffic can flow freely. A good guideline is 3-4 feet between the island and surrounding cabinets or appliances. Measure your existing kitchen layout and use removable floor tape to test different island dimensions. Cut out cardboard templates to represent appliances to get a true sense of fit. Islands around 6-9 feet long and 36-42 inches deep are common.
Be sure to account for overhang on any seating area. Allow around 10-12 inches for stool overhang. Also consider an overhang on the side facing the kitchen for convenience. For built-in seating plan on 24 inches per stool. Factor in additional knee and leg room too for comfort.
Weigh Your Layout Options
Freestanding islands are most popular, offering flexibility in positioning. Take measurements to find the optimal placement. Look at the existing traffic flow in your kitchen and sightlines from neighboring rooms. An island parallel or perpendicular to the kitchen cabinets gives ample access on each side.
Attached islands seamlessly fit your kitchen design. A peninsula island connects to cabinets on one side only. You can also attach an island on a second level, supported below by cabinets. For a unique setup, position an island in the corner to take advantage of wasted space. An L-shaped island is ideal for large kitchens, maximizing usable area.
Seating Sets the Tone
Counter Stools vs Standard Height
Counter height stools around 24-26 inches allow easy traffic flow around a kitchen island. Standard 18 inch dining chairs take up more room. One option is a hybrid, with taller stools on the outside ends and chairs in the middle. Swivel capability adds convenience for turning to chat. Stools can also slide discreetly under the island when not occupied.
Stylish and Functional
Opt for backless stools for casual appeal or choose models with supportive backs to provide comfort. Materials like wood or leather lend an upscale look, while metal stools convey modern flair. Stools covered in upholstered fabric soften the aesthetic. Keep functionality in mind and look for quality padding if opting for long dinner parties!
Countertop Materials Set the Tone
Granite countertops are beloved for their durability, natural beauty, and resale value. The downside is the required sealing to prevent stains. Quartz counters offer the look of stone without the upkeep. Butcher block warms up a kitchen with its wood tones but requires oiling to maintain the finish.
Budget-friendly laminate comes in almost any color and resists scratches well. Soapstone and concrete countertops provide unique options too. Weigh factors like durability, maintenance, and cost when selecting materials. Don't overlook edge profiles either - squared or curved edges change the vibe.
Incorporate Storage Solutions
Take advantage of all that square footage! Deep lower cabinets allow you to store large pots and pans close at hand. Install pull-out shelves, racks and drawers customize for spices, utensils, bakeware and other kitchen essentials.
An island wine rack adds sophistication while freeing up refrigerator space. Bookcases transform your island into a mini-library for treasured cookbooks. Integrate electrical outlets to operate appliances right from the island. The options are limited only by your imagination.
Personalize with Elements Like Lighting
Make a design statement by incorporating pendant lighting fixtures over the island. Opt for drum-shaped, rounded, or cascading chandelier styles depending on your desired aesthetic. Choose coordinating finishes and materials like the cabinet hardware and faucets for cohesion. Mixing countertop materials, like a marble island with granite perimeter counters, can provide appealing contrast.
The shape of your island also impacts its style. A rectangular island has a more formal look, while curved and oval islands are softer. Finish with trim details like corbels for added ornamentation. Your island should reflect your personal taste and harmonize beautifully with the overall kitchen.
By now we hope you're feeling inspired to create that jaw-dropping kitchen island you've always imagined. Keep functionality, flow, and style in mind as you make decisions on size, layout, seating, materials, storage and decorative details. Invest time planning upfront, and the island that wows your guests can become your everyday reality. Bon appétit!