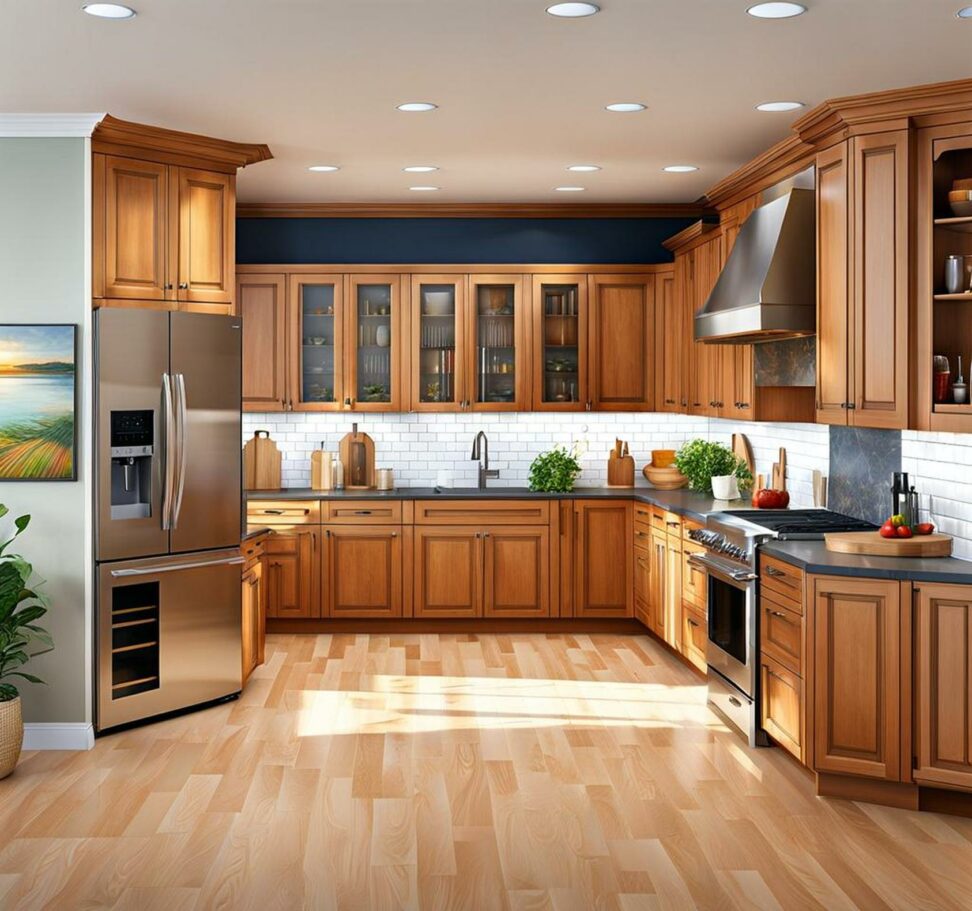Design Your Dream Kitchen With These Free Tools
Remodeling or redecorating your kitchen can be an exciting project full of possibilities. But with so many options for cabinets, countertops, backsplashes, appliances, and more—it can also be downright overwhelming. Where do you even start with creating your ideal kitchen design?
Luckily, there are fantastic free online tools to help you visualize and plan out the perfect kitchen layout. In this post, we’ll explore the top free virtual kitchen design apps to make that Pinterest-worthy dream kitchen a reality without draining your bank account.

Tap Into User-Friendly 2D Floor Planners
Two-dimensional floor planners provide a quick and easy way to experiment with different kitchen layouts. These tools let you drag-and-drop appliances, fixtures, and cabinetry symbols onto a blank canvas or pre-made templates.
Benefits of 2D floor planners include:
- Intuitive editing tools to sketch your space
- Customizable templates for any kitchen size or shape
- Easily test different configurations to optimize workflow
Some top free 2D floor plan apps to check out include:
- HomeStyler - Robust free version with ample style and material options
- SmartDraw - Large built-in kitchen symbol library
- Planner5D - User-friendly design with auto-save feature
When using 2D floor planners, pay attention to the kitchen work triangle connecting the sink, fridge, and stove. Allow ample room for traffic flow through the space. Maximize natural light and ventilation. Designate clear work zones for food prep, cooking, cleaning, and dining.
Immerse Yourself in Realistic 3D Kitchen Design
Ready to bring your kitchen design to life? 3D kitchen design apps let you view photorealistic renderings of your space complete with finishes, lighting, and details.
Key advantages of 3D kitchen tools include:
- Visualize how color schemes and materials work together
- Adjust lighting, textures, and accessories
- Create compelling before-and-after comparisons
Top free options for 3D kitchen modeling include:
- HomeByMe - Easy drag-and-drop interface
- Planner5D - Seamlessly alternate between 2D and 3D views
- RoomSketcher - Upload room dimensions for accurate visuals
When designing your 3D kitchen, look at sightlines, ergonomics, and ambience. Play with lighting, greenery, pendant lamps, and other details to give your renderings personality.
Unlock Endless Storage Solutions
Your cabinets provide the bulk of kitchen storage, so smart design is crucial. Cabinet design tools let you customize and configure cabinetry based on your space and needs.
Cabinet design apps offer:
- Create a fully customized storage plan
- Get pricing estimates for your design
- Easily order cabinets once finalized
Top free cabinet design tools include:
- CabinetMaker - Design, price, and order RTA cabinets
- Optimo Cabinet Design - Custom storage down to drawer dividers
Focus on maximizing corner storage, pull-outs, roll-outs, and drawer dividers. Allocating storage to zones helps keep items organized.
With the right free virtual design tools, you can craft your ideal kitchen layout without breaking the bank. First, leverage intuitive 2D planners to map out your space. Then bring it to life in vivid 3D. Use cabinet design apps to unlock maximum storage. By planning ahead with these free resources, you can create a kitchen that works hard, looks beautiful, and functions flawlessly for your lifestyle.
So don’t settle for anything less than your perfect kitchen. Arm yourself with all the free online design tools above and start turning your dream into a reality today. Before you know it, you’ll be cooking, entertaining, and relaxing in a gorgeous and efficient new kitchen!