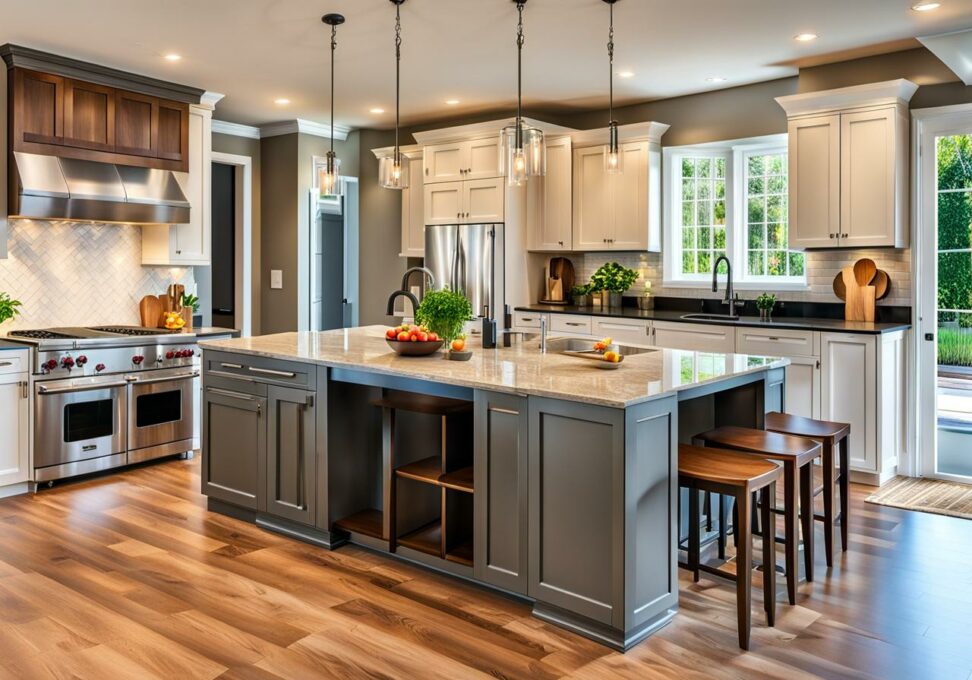Design Your Dream Kitchen With These Layout Ideas
Kitchen remodels are one of the most popular home renovation projects. Homeowners looking to update their kitchens often want to reconfigure the layout to maximize functionality and workflow. The layout of a kitchen has a major impact on how well the space accommodates cooking, storage, and time spent together as a family.
When embarking on a kitchen remodel or redesign, layout should be one of the first considerations. Careful planning is required to create a kitchen tailored to your unique needs.

Kitchen Size - What's Ideal For Your Needs?
Kitchen size depends largely on the number of cooks, overall household size, and your lifestyle. While there are general recommendations for ideal kitchen dimensions, you can deviate depending on your specific needs.
For most family homes, a kitchen size between 150-200 square feet provides ample room for all necessary appliances, cabinets, and work triangles without feeling too cramped. Island kitchens often range from 200-300+ square feet to accommodate the extra seating and prep space.
Calculating Adequate Counter Space
Having adequate countertop landing space makes a significant difference in kitchen functionality. Allow 24-48 inches of countertop beside each appliance, with sinks requiring the full 4 feet. Each cook also needs 4-5 linear feet of total prep space distributed throughout the kitchen.
Islands can supplement countertops along walls, providing additional landing areas. But sufficient counter space should be available on the perimeter before factoring in an island.
Layout Configurations For Optimal Workflow
Certain kitchen layouts promote better workflow and efficiency than others. Consider traffic patterns, the number of cooks, and ease of access to appliances as you evaluate options.
Galley Kitchen Layout
Galley kitchens feature two parallel runs of cabinets with an aisle in between. This economical layout works well for small spaces, especially when cooking for just one or two people.
Pros: Efficient footprint, easy to clean Cons: Limited storage, confined
L-Shaped Kitchen Layout
L-shaped kitchens have cabinets running along two adjoining walls, creating an efficient work triangle with the sink, stove, and refrigerator.
Pros: Ability to optimize work triangles, ample cabinet storage Cons: Can limit natural lighting from windows
U-Shaped Kitchen Layout
The U-shaped kitchen layout places cabinets and appliances along three walls. This creates ample continuous countertop space.
Pros: Efficient work area, open concept potential Cons: Least storage capacity of standard layouts
Island Kitchen Layout
Island kitchens feature a freestanding island along with perimeter cabinetry and appliances. The island provides additional prep space and seating.
Pros: Adds functionality, facilitates socializing Cons: Requires larger space, significantly higher budget
Storage Solutions For Any Size Kitchen
You can never have too much storage space in a kitchen. Get creative with storage to maximize every inch, regardless of your kitchen's size.
Pantry vs. No Pantry
Walk-in pantries provide abundant storage. But floor-to-ceiling cabinets let you mimic a pantry without claiming floorspace. Consider your needs and space availability.
Maximize Cabinet Storage
Strategically incorporate pull-out cabinets, rollout shelves, lazy susans in corner cabinets, and drawer organizers to fully utilize all available cabinet storage.
Other Storage Ideas
Try clearing countertop clutter by storing appliances in cabinets when not in use. Install racks or shelving units on walls, behind doors, or even on the ceiling to maximize vertical storage space. Multipurpose furniture like kitchen carts and islands provide both storage and additional prep area.
Lighting To Illuminate Your Cooking
Proper kitchen lighting serves both form and function. Include adequate task lighting over key workstations along with ambient fill lighting.
Task lighting is critical near the sink and other prep/cooking areas where seeing small ingredients and avoiding accidents is important. Natural light from large windows or skylights adds beauty and brightness. Undercabinet lighting or attractive overheads provide ambient fills to elevate the whole aesthetic.
Be mindful of avoiding shadows and glare. Vary lighting placement based on the configurations of your cabinets, windows, and island.
Additional Kitchen Layout Considerations
A few other factors impact kitchen layout success. Allow adequate room between workstations so cooks aren't bumping elbows. Think about the locations of appliances like the stove, ovens, and refrigerator based on proximity to prep space and ease of access.
Evaluate traffic flow in the kitchen, including the entry and exit points. Try to minimize collisions between cooks by allowing adequate walkways. Accessibility is also key - ensure cooks can easily reach cabinets and appliances.
Optimizing your kitchen's layout is foundational to creating a beautiful, highly functional cooking space tailored to your needs. Keep size, storage, lighting, and workflow top of mind as you evaluate layout options like galley, L-shaped, U-shaped, and island designs.
By factoring in these critical elements, you can confidently design a dream kitchen that elegantly accommodates all your cooking, storage, and family activities for years to come.