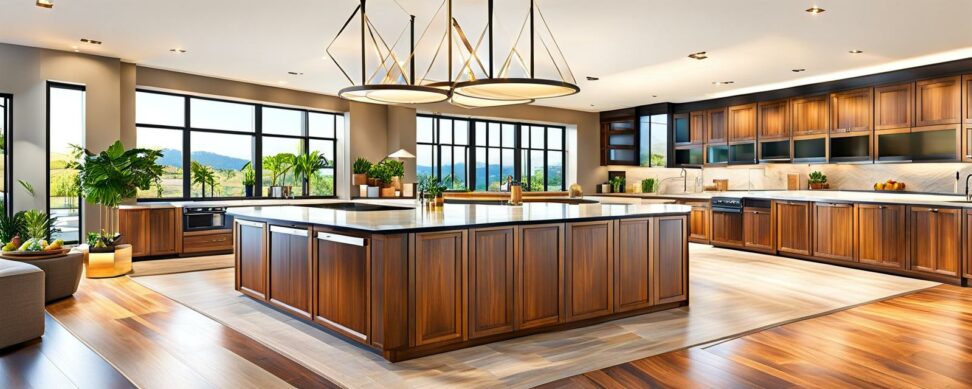Design Your Dream Open Concept Kitchen With A Stunning Island
An open concept kitchen designed with a gorgeous island as the centerpiece can transform your home. By opening up the space and incorporating a thoughtfully designed island, you can create a kitchen that perfectly suits your needs and style.
We'll look at smart layouts, island shapes and sizes, cabinetry options, and complementary design elements to pull your dream kitchen together.

Choose an Open Concept Layout
When designing an open concept kitchen, one of the first decisions is choosing the overall layout. Here are some of the most popular open kitchen layouts to consider:
Common Open Kitchen Layouts
The galley layout features cabinets and appliances lined up on two parallel walls, creating a corridor-like workspace. This efficient layout works well in narrow kitchens. One downside is limited traffic flow for multiple cooks.
The L-shaped layout provides cabinets and appliances along two adjoining walls. There is typically more workspace and traffic flow than a galley. However, the limited counter space can hamper workflow.
A U-shaped layout has cabinets and appliances along three walls. This creates ample counters and allows for multiple cooks. But it can make the kitchen feel closed off from other rooms.
Incorporate a Kitchen Island
No matter which layout you choose, incorporating an island opens up the space brilliantly. Islands create extra counter space and storage while providing a natural gathering spot for family and friends. Compared to peninsulas attached on one side, islands feel more spacious.
Aim for at least 4 feet of clearance around islands so multiple people can comfortably move around. Typical dimensions are 4-5 feet wide and 7-9 feet long. Scale the size to fit your kitchen traffic flow and seating needs.
Selecting an Island Design
With so many options for customizing your island, it helps to have a vision for the shape, cabinetry, and materials.
Island Shapes
The most common island shape is rectangular, but consider creative shapes to spice up your kitchen. A rounded or oval island softens the look. Or go for a custom boomerang, kidney bean or teardrop shape.
Island Cabinetry
Take advantage of an island’s base cabinets for storing cookware and pantry items. Incorporate upper cabinets for extra storage, or leave them off for a lighter aesthetic. Islands also commonly have built-in sinks, cooktops or other appliances.
Countertop Materials
Granite, marble, and other natural stones bring elegance to an island. Quartz counters offer an upscale look with less maintenance. Butcher block makes a great surface for food prep. And don’t overlook tile – used entirely or as an accent.
Personalize with Seating & Decor
Consider incorporating bar-height seating along one side of your island. This allows it to double as an eat-in dining spot. Pendant lights add stylish illumination, while greenery and other decor lend personalized flair.
Complementary Design Elements
To complete the look of your open concept kitchen, pay attention to the flooring, open shelving, and lighting.
Flooring Options
Hardwood instantly warms up an open kitchen, while tile and luxury vinyl planks offer durable options. Save carpet for other rooms to avoid trapping cooking debris.
Open Shelving
Glass or wooden open shelving maintains visibility while storing cookware attractively. Floating shelves with metal brackets add modern appeal.
Statement Lighting
Pendant lights over the island combine function and flair. Recessed cans provide even illumination. And track lighting spotlights the work area brightly.
Designing an open concept kitchen with an island allows you to create a dream kitchen tailored to your needs and style. Carefully consider the layout, island design, and complementary decor elements to maximize the potential of your space. With smart planning and custom touches, your stunning open kitchen island will become the heart of your home.