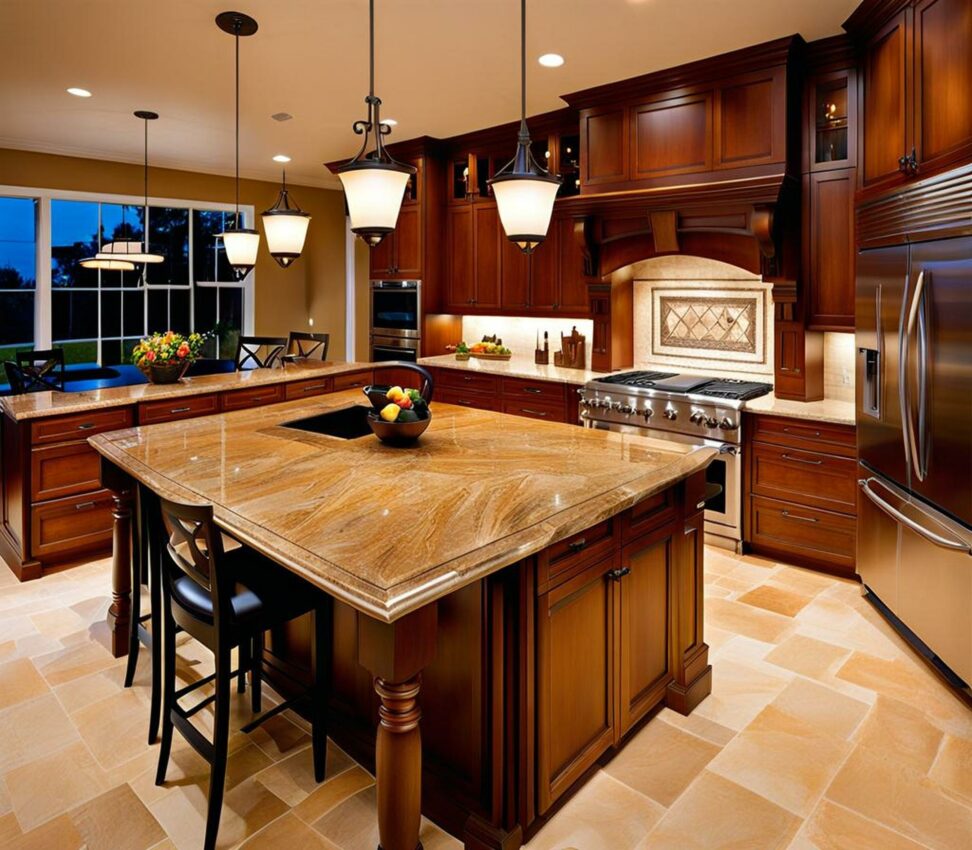Double Your Kitchen Work Space with a Two Level Island
If you're looking to maximize both style and functionality in your kitchen design, installing a two tier or split level island is an eye-catching option. This unique island style doubles your counter space by providing two separate levels—an elevated bar height tier and a lower prep height tier—to open up flexibility in your kitchen.
Read on to learn all about the form and function of a two level kitchen island, from height dimensions to cabinetry considerations. We'll cover how this island configuration creates defined activity zones for tasks and entertaining. See why a double tier island could be the perfect focal point for your contemporary or transitional kitchen remodel.
What is a Two Tier Kitchen Island?
A two tier or double decker island has two countertops at two different heights instead of one standard counter. The upper tier is usually a bar counter height around 42-48 inches. This leaves room for bar stools so you can use it as a casual dining spot or drink station.
The lower tier is typically a regular kitchen counter height of 36 inches or a bit lower, around 24-30 inches. This gives you extra prep and work space at a comfortable height for chopping, rolling dough and other tasks.

Standard Island Height
Islands traditionally have one counter at the same height as the other kitchen countertops, which is normally 36-42 inches. This is a comfortable work zone for food preparation and an easy height for dining.
Upper Tier Height
The elevated tier of a split island is designed for bar stool seating. The standard kitchen counter stool height is 24-28 inches. With a few extra inches of overhang, the corresponding counter height is approximately 42-48 inches.
Lower Tier Height
While the upper tier is usually bar counter height, designers get more creative with the lower tier. Some set it at standard 36 inch counter height. Others opt for 30 inches or lower, around 24-28 inches. This zone is typically used for extra prep work rather than seating.
Benefits of a Two Level Island
There are many advantages to choosing a two tier or double decker island for your kitchen remodel versus sticking with a conventional single level island.
Extra Prepping Space
The lower tier of a split island provides valuable extra workspace at an ergonomic height. Keep frequently used equipment like cutting boards, utensil crocks and seasoning containers readily accessible on the lower counter. This prep zone stays concealed from view but close at hand.
Increased Seating
A double decker island maximizes seating capacity. Bar stools line the elevated bar height tier to create a casual dining spot. The lower tier can also accommodate counter height stools or chairs for additional guests.
Defined Spaces
Having two separate work zones in your kitchen island keeps different activities distinct. Use the upper counter as a buffet line for serving appetizers and drinks during parties. Keep the lower level clear for food prep. The split levels help define spaces
Styles Suited for a Two Tier Island
What kitchen design styles work best for a two level island? Here are some styles that pair well with the split island look.
Contemporary
Clean lines and a minimalist form give two tier islands a sleek modern edge. A contemporary kitchen might have a stainless steel base with two oak or quartz detached countertops. Or a streamlined island with angled black metal legs supporting rich walnut counters.
Traditional
Traditional kitchens can also incorporate a double decker island. Use customized cabinetry to create an integrated two tier design with furniture-style embellished legs. Add vintage detailing like recessed panels, crown molding and beadboard.
Transitional
This popular mixed style blending contemporary and traditional elements suits a split island well. Try a wood base with recessed Shaker panels below and sleek waterfall edge quartz counters above. Then add open shelving and modern pendant lights.
Things to Consider
Ready to design your own two level island? Keep these tips in mind when planning:
Cabinetry Design
Do you prefer a cabinetry-free design with two detached countertops on a base? Or an integrated island with tiered custom cabinetry? Factor in cabinet dimensions, storage needs and overall proportions.
Overhang Space
Make sure to allow enough overhang space for bar stool seating. Often the upper tier is wider than the lower one. Also consider leg room clearance and walkways around the island.
Countertop Materials
Durable quartz or natural stone like granite work well on the elevated tier where drinks may spill. Opt for marble, butcher block or concrete on the lower prep counter for an earthier aesthetic.
Electrical and Plumbing
Plan outlet placement and lighting for both tiers. Add outlets above the bar counter and consider pendant lights over each level. Factor in the sink and faucet location as well.
With extra seating capacity, specialized activity zones, and architectural appeal, it’s easy to see why double decker kitchen islands are a top trend. The split tier design doubles your functional workspace while creating a stunning focal point.
This island layout allows you to get more from your kitchen. More prep space, more seating, and more style. For contemporary open concept kitchens that multitask as dining and entertaining areas, a two tier island is ideal.