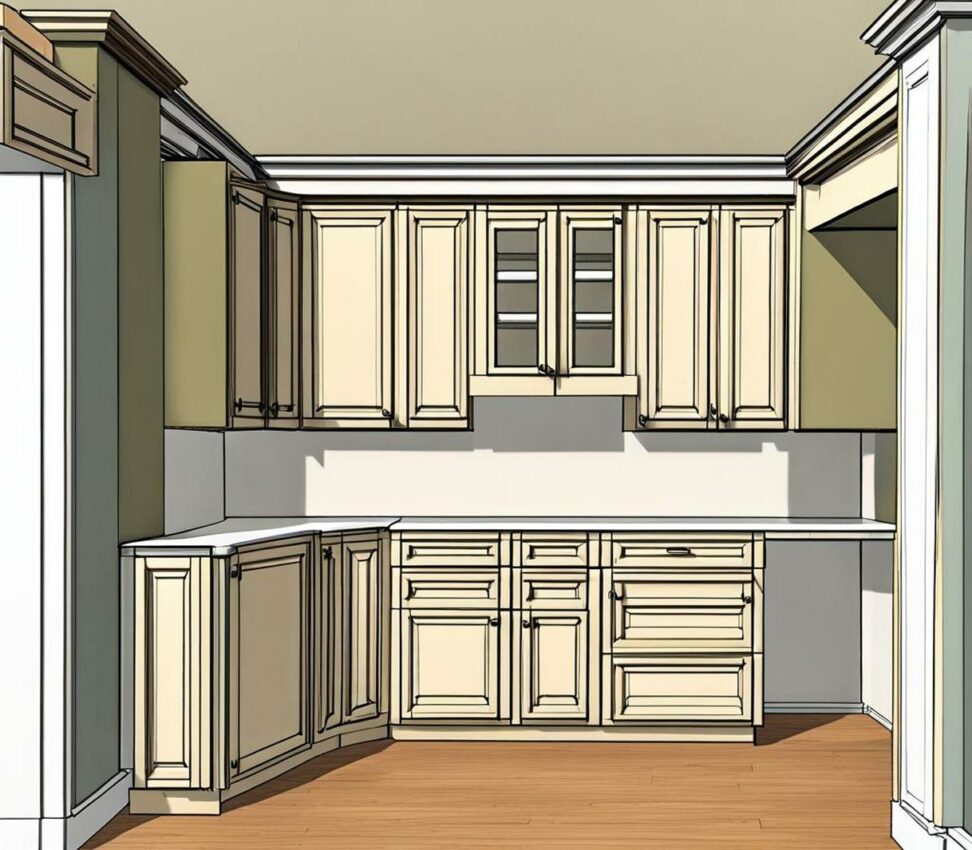Draw Detailed Kitchen Cabinets in SketchUp - The Only Tutorial You Need
Designing a kitchen remodel? Before knocking down walls or ordering expensive cabinetry, model your dream kitchen in SketchUp. With SketchUp's easy yet powerful 3D modeling tools, you can create detailed kitchen cabinet designs to visualize your space and make well-informed design decisions.
In this comprehensive tutorial, learn how to fully design and model kitchen cabinets in SketchUp. We'll cover the complete process from laying out floor plans to constructing cabinet boxes, adding doors and hardware, all the way to photorealistic renderings. Follow along to unlock SketchUp's capabilities for designing the kitchen of your dreams.

Getting Started with SketchUp Basics
Before diving into kitchen cabinets, grasp the fundamentals of SketchUp through its intuitive interface and key modeling tools.
Downloading SketchUp Make
The classic desktop version, SketchUp Make (now SketchUp Free), is available as a free download from SketchUp.com. Simply create a free Trimble ID to access the software, manuals, and expansive resources.
SketchUp has a bit of a learning curve, but taking time to get acquainted with the tools will unlock powerful 3D modeling capabilities.
Navigating the SketchUp Interface
SketchUp's clean, uncluttered interface centers around the drawing canvas. Look for the menus, toolbars, and various panes like layers and components. Spend time understanding the layout and available tools before jumping in.
Under Window, customize your workspace by moving panels. The default settings work well for most needs.
Basic Drawing and Editing Tools
SketchUp enables drawing in 3D right away. The Push/Pull tool quickly transforms 2D shapes into 3D forms. Other essentials include Select, Move, Orbit, Pan, and Zoom.
Practice drawing basic shapes like cubes and pyramids. Get comfortable viewing your model from any angle.
Planning Your Cabinet Layout
Effective kitchen design begins with thorough planning. Start by measuring your complete space and sketching a rough floor plan to scale. Consider existing plumbing and electrical, leaving proper clearance around appliances.
Map out traffic patterns between the sink, fridge, oven, and storage areas. Allocate space for opening drawers and cabinet doors fully.
Standard kitchen cabinets are typically 24" deep and 36" or 42” high. Leave at least 42” for walkways and 15” of countertop on each side of a sink or stove.
Starting with Base Cabinets
Build your model from the floor up, beginning with base cabinets. Measure and draw boxes for each base unit along the ground, then Push/Pull them to standard heights like 34 1/2”.
Add cabinet doors, handles, shelves, and other details. Create the sink base according to your plan.
Adding Wall Cabinets
Mount wall cabinets at least 18” above countertops. Draw vertical boxes, sized as needed, directly onto walls. Observe minimum dimensions for corners and the ceiling.
Continue adding doors, interior shelving, hardware, molding, and trim throughout the upper and lower cabinetry.
Drawing Cabinet Interiors
Think inside the box - model cabinet interiors like adjustable shelves and slide-out drawers. Use guidelines and inference snapping to precisely place elements.
Explore grouping components for quick replication. Materials like glass or wire mesh add realism for contents.
Applying Finishing Touches
Pull your design together with countertops, backsplashes, trim, hardware, and fixtures. Add wood grain for cabinetry, marble or granite for counters.
Make it your own with lighting, accessories, accent colors, and other personal touches. Your dream SketchUp kitchen comes to life!
Presenting Your Design in SketchUp
Render your SketchUp kitchen design to impress clients or estimate costs. Generate beautiful scenes to visualize the final product.
Applying Materials, Textures, and Lighting
With realistic materials and lighting, SketchUp designs feel tangible. Start with built-in textures, then customize with image-based textures. Adjust scene settings like sunlight and shadows.
Details like wood grain, metal finishes, and granite give cabinets, hardware, and counters character. Make your materials shine!
Creating Scenes
Save distinct design views as scenes. Capture top-down floor plans, first-person walkthroughs, closeups of details, alternate furniture arrangements, and more.
Adjust camera position, orientation, and field of view. Scenes showcase your design through diverse, compelling perspectives.
Generating Photorealistic Renderings
With extensions like V-Ray, Indigo, or Twilight Render, transform SketchUp models into photographic renders. Control lighting, camera properties, and materials.
Add finishing touches in post-processing. Dazzling renderings visualize the completed kitchen space.
SketchUp provides all the tools needed for designing stunning kitchens. Follow this cabinet modeling guide to learn efficient planning methods, cabinet construction techniques, and presentation best practices.
Before your remodel, model your ideal kitchen in SketchUp. Refine and experiment freely without real-world costs or constraints. Bring your SketchUp creation to life!