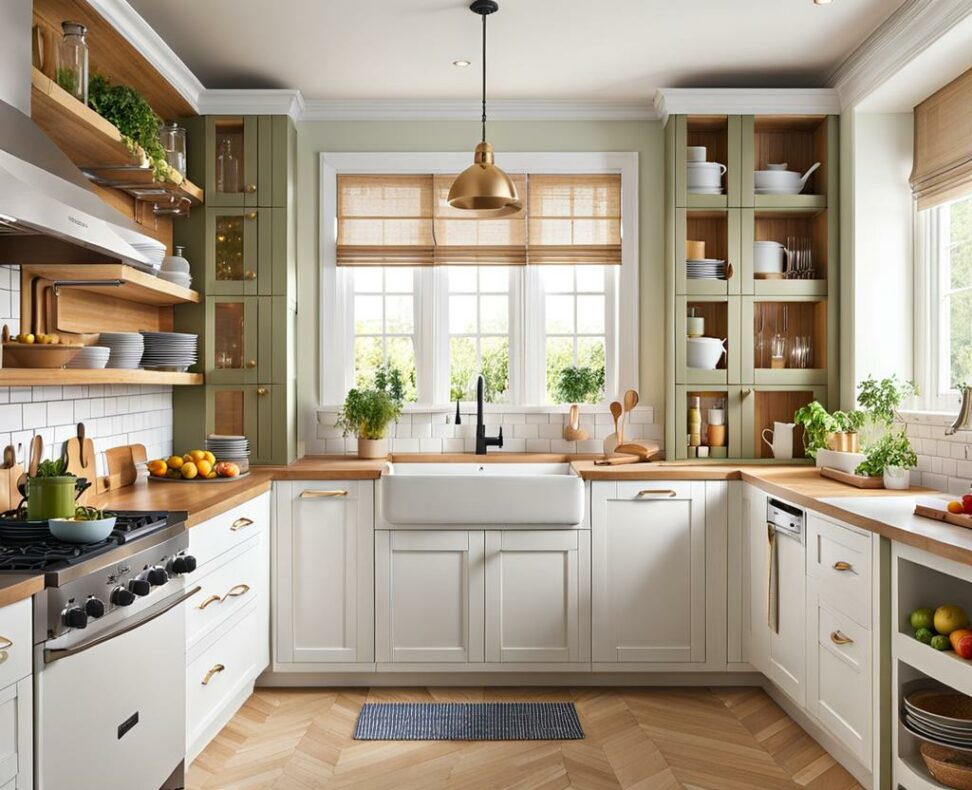Dreaming of a Mini Kitchen Makeover? Brilliant Ideas for Tiny Kitchens
Is your small kitchen cramped and dated? Does it feel claustrophobic rather than a cozy cookspace? You dream of a gorgeous new kitchen but worry a remodel is out of reach. However, small kitchens are actually ideal makeover candidates. With smart changes, you can gain beauty, function and style without expanding the footprint at all.
Focus your efforts on a few high-impact zones for serious bang-for-buck. Rethinking layout, maximizing every storage inch, choosingsurfaces with style and substance—your tiny kitchen can feel brand new! Read on for brilliant ideas to create your dream mini kitchen makeover.
Rethink the Layout for an Open, Airy Feel
Layout has a huge impact on how small your kitchen feels. Clever tweaks can make your space feel more expansive and functional. Here are inspiring ideas to open up your footprint.
Open Up the Space
Upper cabinets can create a closed-in feeling. For an airier look, remove upper cabinets entirely to draw the eye upward. Floating glass-front cabinets keep items concealed but don’t block light. Open shelving ranks high for small kitchen storage too. Ditch upper cabinets for floating shelves to continue displaying cherished dishware.

Island or Peninsula
An island or peninsula adds prep space and storage without gobbling up floorspace. It also defines the kitchen workspace. Add seating and your island extends the entertaining zone. For a narrower footprint, opt for a peninsula attached to one wall. This still anchors the space without sacrificing walkways.
Smart Appliance Layout
Arrange appliances in a handy “work triangle” between sink, fridge and stove. Place these zones close together to minimize steps between tasks. Position your microwave within easy reach of the cooktop for a streamlined cooking flow. An L-shaped or galley layout keeps movement efficient in a small kitchen.
L-Shaped and Galley Designs
Both L-shaped and galley layouts maximize space with one main walkway. Appliances and cabinets line the perimeter, keeping passages wide open. With smart planning, these classic small kitchen footprints offer plenty of functionality.
Maximize Storage in Every Nook
Limited storage can make small kitchens frustrating. But clever solutions abound for tucking items out of sight. Use every inch of cabinets efficiently. Seek out unused spaces for stashing extras. A place for everything means order, not clutter.
Cabinets and Drawers
Adjustable pull-outs, roll-outs, rev-a-shelves and lazy susans make cabinets ultra-efficient. Vertical dividers, tiered inserts and door racks double storage too. Dedicate drawers for pots, pans and utensils rather than cabinets to quickly grab what you need.
Alternative Spaces
Look beyond your normal cabinets. Use wasted space on top of the fridge or above cabinets for additional storage. Install a pantry cabinet, carve out a blind corner lazy susan or use the void under the sink. Also try below the stove or island for tucking extras.
Organizing Solutions
Baskets, turntables and dispensers make locating items easy. Mount under-shelf basket rails for brilliant vertical storage. Keep spices tidy with angled racks and pan lids organized with a rack. A few clever products means everything in its place.
Surfaces - Affordable Yet Stylish
Choosing the right countertops and backsplash suits both style and budget. Play with patterns and colors to give your small kitchen a custom look without a huge investment.
Countertops
Laminate ranks as a top choice for affordability and durability. The pattern options are endless. Butcher block offers visual warmth as an eco-friendly material requiring occasional sealing. As a DIY-friendly option, tile allows small splashes of pattern without overpowering the space.
Backsplashes
From gleaming subway tile to intricate mosaics, tiling a backsplash is a weekend project with dramatic impact. Play with eye-catching shapes and colors specific to your style. For vintage farmhouse character, try a tin backsplash. Peel-and-stick backsplash tiles are an easy rental-friendly solution.
Flooring - Waterproof Yet Inviting
Floors take a beating in kitchens. Choose durable, water-resistant flooring that withstands messes but still looks lovely.
Luxury vinyl plank (LVP) rivals hardwood's beauty at a fraction of the price. The textured surface feels warm and soft underfoot. Porcelain or ceramic tile is naturally water-resistant and provides endless options for colors and patterns. For a budget-friendly choice, sheet vinyl comes in a spectrum of colors and resists stains.
Lighting Completes the Makeover
Lighting can make or break a small kitchen's atmosphere. Use a combination of task, ambient and accent lighting to create the perfect mood.
Ambient Lighting
Recessed can lights and track lighting provide overall illumination for the entire space. Mini-pendants hovering over the sink, island or peninsula zone add style.
Task Lighting
Strategically placed under cabinet lighting targets key prep zones. Today's slim LEDs fit anywhere. For bonus brightness as you cook, look for microwave or range hoods with built-in task lighting.
Accent Lighting
Rope lights mounted under upper cabinets inject a fun glow. LED strip lighting below floating shelves or inside glass cabinet doors highlights displayed items. Accent lighting adds personality.
Dreaming of a mini kitchen makeover but worried about your limited footprint? Fret not! With strategic layout changes, savvy storage solutions, and on-trend finishes, your small kitchen can look and function like new. Focus on just a few elements with big impact for serious style at little cost. With imagination and smart choices, your tiny kitchen can be a beautiful, efficient cookspace you'll love coming home to.
For more clever ideas to maximize a small kitchen, browse our inspiration galleries featuring real makeovers. Get ready to finally love spending time in your petite-yet-mighty dream kitchen!