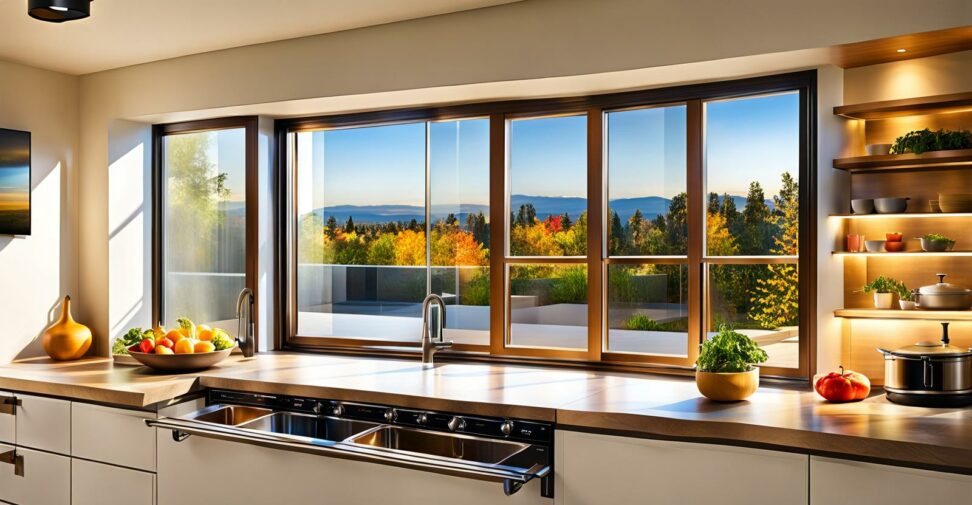Entertain Effortlessly with a Kitchen Pass Through Window
A kitchen pass through window creates an opening between rooms to improve flow and accessibility. It's an excellent way to entertain guests effortlessly.
If you love hosting dinner parties but find yourself isolated in the kitchen, a pass through could be the perfect solution to seamlessly serve dishes while engaging with your guests.
What is a Pass Through Window?
Defining a Kitchen Pass Through Window
A pass through window refers to an opening in a wall between adjoining rooms. In a home, this is typically an open space connecting the kitchen to the adjacent dining area.
Unlike a doorway, a pass through has no actual door. It simply creates an accessible opening to pass food, drinks, and conversation between rooms.

Typical Placement of a Pass Through
The most common placement for a kitchen pass through window is in the wall dividing the kitchen and dining room. This allows direct serving access from the kitchen to the dining table.
Pass through windows are also often incorporated into kitchen islands or peninsulas. This enables convenient food preparation and plating on both sides of the open counter space.
Standard Dimensions
Typical dimensions for pass through windows are:
- Width: 18 to 36 inches wide
- Height: 12 to 18 inches tall
The size depends on your space available and needs.
Benefits of a Kitchen Pass Through Window
Improved Workflow
A kitchen pass through window promotes better workflow and movement between the kitchen and dining areas. It allows you to easily transport dishes, glasses, and food between the rooms without navigating a doorway.
This convenience keeps you engaged with dinner guests while effortlessly serving courses. No more disappearing to the kitchen!
More Open Concept
The open access of a pass through window helps remove barriers between rooms. It enhances the sightlines between spaces, making them feel more connected.
Without a solid wall dividing the rooms, conversations flow more freely. You can be a part of dinner discussion while prepping or plating.
Enhanced Entertaining
For entertaining, nothing beats the convenience of a kitchen pass through. It allows you to easily serve or garnish dishes without leaving your guests.
The open access fosters a casual, social environment. You can interact comfortably with guests as you cook, plate sides, or refill drinks.
Features to Consider
Open vs. Doors
Some pass through windows feature doors while others leave the opening completely open. Doors (either sliding or folding) can provide privacy and noise control when closed. However, open access maximizes visibility and flow between rooms.
Glass vs. Solid Doors
If including doors, glass maintains visibility between rooms while solid doors increase privacy. Glass panels tend to suit more casual spaces while solid doors pair well with more formal decor.
Self-Serve Counter
Countertop pass throughs may incorporate a narrow counter shelf on one side. This creates space for guests to easily help themselves or set down plates and glasses.
Screens
Optional window screens can provide added airflow, ventilation, or insect control while still keeping the pass through open.
Bar Top Height
Some pass through windows are installed at a raised bar top height. This enables standing guests in the dining room to easily serve themselves food or drinks.
Placement Considerations
Kitchen to Dining Room
Connecting the kitchen and adjacent dining space is the most popular pass through placement. It enables direct serving access to the dining table.
Kitchen Island or Peninsula
Integrating a pass through window into a kitchen island or peninsula counter is also very common. This allows convenient food and drink flow between counter areas.
Noise
Consider that an open pass through can allow increased noise transmission between rooms. Placement should avoid aligning loud appliances on either side.
Wall Space
Keep in mind that you will lose wall space in the area of the pass through. Make sure to account for loss of storage, artwork, or utilities in that section of wall.
Costs and Installation
Typical Cost Range
A kitchen pass through window will cost:
- $500 - $2000 on average
- More for structural changes or high-end finishes
Installation Work Needed
Proper installation involves cutting and framing the opening, trimming and finishing the cut wall edges, adding supports or headers, and modifying countertops or utilities in the wall space.
Hiring a Contractor
It's recommended to hire an experienced contractor to handle the full pass through installation unless you are highly skilled with structural carpentry work.
Deciding if It's Right for Your Home
Assess Your Needs
Consider your entertaining and cooking style and how often you may utilize a pass through window. It's ideal for those who frequently serve meals to guests from the kitchen.
Floor Plan Considerations
A pass through window works best in open floor plans. It's not well suited to small, closed off kitchens. Measure the wall space to ensure adequate room.
Usage Frequency
Factor in how often you are likely to use the pass through and if the benefits outweigh loss of wall space.
Alternatives to a Pass Through Window
Other options for connecting kitchen and dining spaces include:
- Pocket door
- Kitchen bar seating
- Peninsula with seating
A kitchen pass through window can be a perfect addition for avid entertainers. With open access between your kitchen and dining room, you can effortlessly serve up dishes and drinks while engaging with your guests.
Consider the layout of your home and how frequently you are likely to utilize the pass through. When designed well, it can create a seamless, social environment perfect for memorable dinner parties.