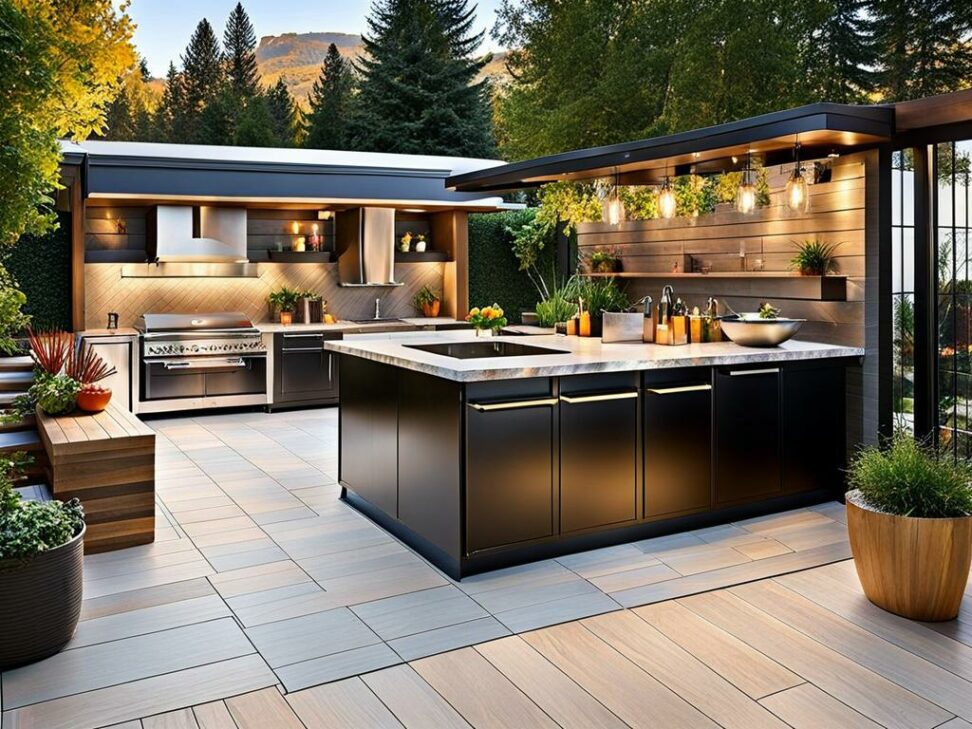Epic Outdoor Kitchen Floor Plan Ideas for Your Backyard Oasis
Outdoor kitchens have become the ultimate backyard luxury. With an outdoor cooking space, you can host gatherings, prepare meals, and entertain in style. The key to creating your ideal outdoor culinary oasis is planning the perfect layout and design.
From small DIY builds to expansive professional designs, you'll discover brilliant ideas for crafting your backyard paradise.
Optimal Outdoor Kitchen Layouts
When designing your outdoor kitchen, the layout is critical for an efficient and enjoyable cooking experience. Consider the main appliances you'll use and how you'll move between them.

Popular options include U-shape, L-shape, linear, and island designs. Be sure to allow ample room between counters and appliances to maneuver comfortably.
U-Shaped Outdoor Kitchens
The U-shaped layout surrounds the chef on three sides for an immersive cooking experience. It's great for entertaining since you can face guests while prepping food. Below is a sample U-shape floor plan.
To maximize space, place appliances on the back wall and keep the central area open. A bar area along one side is perfect for casual dining.
L-Shaped Outdoor Kitchen Designs
An L-shaped outdoor kitchen optimizes space while allowing multiple people to cook together. One leg of the L can house appliances, while the other offers prep space and storage.
Position the length of the L against a wall or structure. Angling it creates a more inviting cooking space. Include at least 4 feet between the legs for traffic flow.
Linear Outdoor Kitchen Floor Plans
The linear layout lines up appliances, counters, and cabinets in a single row. It's an efficient design for smaller spaces when wall access is limited. Expand with additional prep stations over time.
A linear outdoor kitchen also enables buffet-style serving. Place dining furniture across from the layout to face guests while cooking.
Must-Have Appliances
Every outdoor kitchen needs high-quality appliances designed for life outdoors. Consider grills, cooktops, sinks, refrigerators, and more suited for your culinary needs.
Select appliances in your preferred fuel type and capacity. Carefully measure installation spaces before purchasing.
Built-In Grills
A powerful grill steals the show as the central appliance for outdoor cooking. Opt for gas, charcoal, or electric based on your grilling style. Safety codes require cleared space around the grill.
Built-in grills integrate seamlessly into cabinetry and counters. Look for weather-resistant models with durable materials.
Outdoor Refrigerators
An outdoor refrigerator keeps cold beverages and perishables close at hand. Basic undercounter models work for small spaces, while full-size double-door designs maximize storage.
Look for energy-efficient compressors and smart technologies like WiFi monitoring. Locking models provide security.
Outdoor Kitchen Sinks
Include a deep sink in your outdoor kitchen for washing produce, prep work, and post-meal cleanup. Add special features like an attached cutting board, soap dispenser, or pull-down faucet.
Pick sinks made from long-lasting materials like stainless steel or cast iron. Don't forget the hot and cold water lines.
Storage Solutions
Sufficient storage is a must for an organized outdoor kitchen. Cabinets keep essential grilling tools, serveware, and pantry items organized yet easily accessible.
Drawers, shelves, racks, and mobile carts offer supplemental storage. Place items conveniently within the kitchen workflow.
Maximize Cabinet Storage
Waterproof outdoor kitchen cabinets in versatile configurations custom-fit to your space. Include interior lighting and ventilation.
Drawers work well for utensils, while deep cabinets store bulky items. Mount spice racks and paper towel holders inside cabinet doors.
Creative Outdoor Kitchen Storage
For added storage, install wall-mounted rails or racks to hang grilling tools within arm's reach. Shelving above the prep area houses small appliances.
Use a rolling cart for extra counter space and portable storage. Sturdy utility hooks on the exterior of cabinets free up interior room.
10 Inspiring Outdoor Kitchen Floor Plans
Below are 10 brilliant outdoor kitchen designs to fuel your backyard dreams. Mix and match your favorite elements for the perfect layout tailored to your needs.
1. Elegant U-Shape Oasis
This polished U-shape design includes...Photo callouts highlight key features like...
2. Cozy DIY Layout
See how even small yards can accommodate an outdoor kitchen. This compact DIY design features...
3. Luxe Linear Oasis
A stunning linear layout with gorgeous finishes. Notable elements include...
4. Sociable L-Shape Build
Cook together in this family-friendly L-shape kitchen. The layout incorporates...
5. Al Fresco Entertaining
This expansive island layout is ideal for entertaining crowds. Unique features like...
6. Decked Out Grilling Sanctuary
This deck-mounted design maximizes backyard views while cooking. Some standout components are...
7. Compact But Complete
Don't let size limitations stop you! This petite linear layout still packs in essentials like...
8. Luxe Custom Creation
A stunning custom build integrating top-of-the-line features. Highlights include...
9. Sophisticated Corner Layout
Tucked neatly into the corner, this L-shaped kitchen includes brilliant space-saving ideas like...
10. Grill Master's Paradise
This backyard grill lover's dream features an oversized built-in grill with all the bells and whistles...
With endless possibilities for layouts and custom features, you're sure to find an outdoor kitchen design perfect for your home and lifestyle.
Use this guide to inspire your backyard oasis plans. Careful measurements, quality materials and smart storage solutions will result in an outdoor cooking space you'll enjoy for years to come.