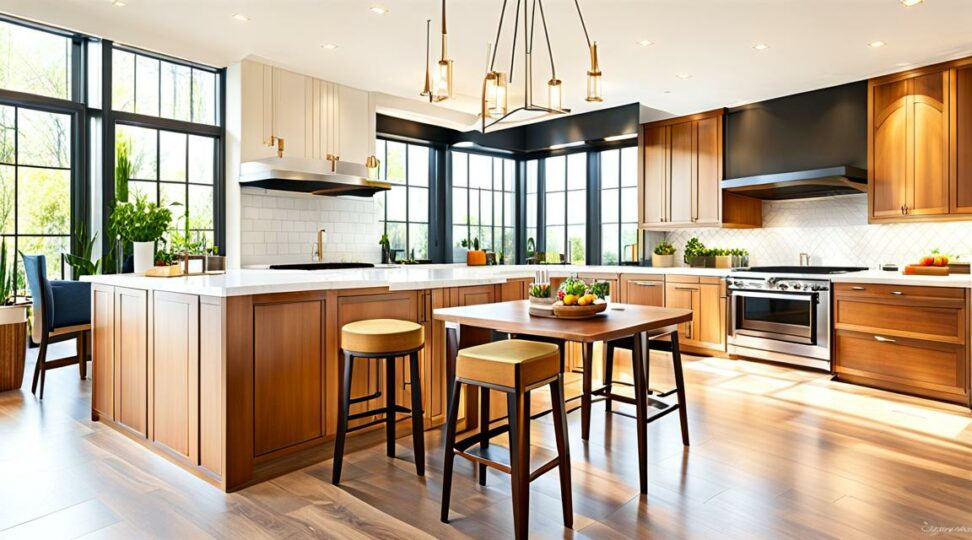Find Your Kitchen Island Seating Sweet Spot with a Custom Overhang
With its central location and casual dining space, a kitchen island with seating can become the heart of your home. But maximum comfort and functionality depends on getting the overhang just right.
An overhang is the part of the island that extends past the cabinetry to support bar stools or chairs tucked underneath. The right overhang dimensions are key to creating sufficient leg room and an ergonomic seating experience.
Overhang Size Matters
When designing your custom island, the first consideration is overhang size. The standard recommendation is an overhang of 10-14 inches. Here's how to find the sweet spot:

- Too small - Less than 10 inches doesn't allow for adequate knee clearance.
- Too big - Over 14 inches encroaches on surrounding floorspace.
shooting for 12 inches is a safe compromise that works for most standard counter heights. But you can go bigger or smaller as needed to fit your unique space.
Matching Seat Height
Consider the standard seat height when picking overhang size. Typical kitchen island barstools have a seat height of 24-27 inches. You want the overhang to align with the seat for optimal comfort.
If your stools are counter height at 36 inches, a deeper 14 inch overhang leaves enough room to slide legs and feet underneath. For lower pub height seating around 25 inches, a 10 inch overhang should suffice.
Accommodating User Height
The height of the primary users is another variable. If your household trends taller, bump up the overhang to 12-14 inches for enough leg room. For shorter users, or in tight spaces, a 10 inch overhang can work.
In family homes, consider the range of heights so everyone can sit comfortably. Err on the side of more space.
Mind the Clearance
Clearance is another important dimensional factor. This refers to the open space between the overhang and seating. A minimum clearance of 18-24 inches is recommended for pulled up seating. This gives ample leg room and allows you to get in and out easily.
Here are tips for maximizing clearance:
- Choose backless stools to tuck tightly underneath.
- Opt for a narrower island depth for a more open feel.
- Lower the counter height to 36 inches to increase clearances.
- Keep the overhang on the shorter side, around 10-12 inches.
Ergonomic Seating
Getting the overhang right helps create an ergonomic seating arrangement. With sufficient knee and leg room, you can sit comfortably with feet supported and good posture.
Look for stools with seat height adjustability, lumbar support, and footrests. The ability to swivel also enhances comfort and conversation.
Arm Support
An overhang provides a natural spot to rest your arms while seated. This reduces strain on your shoulders and neck. Having an armrest while dining also improves comfort.
For a slimmer profile, choose a stool with armrests. Or opt for a slightly wider 14 inch overhang to support arms.
Kitchen Flow
Besides seating ergonomics, overhang size also impacts kitchen layout and workflow. Here are some placement tips:
- Allow enough floorspace for walking paths around the island.
- Locate the overhang near work zones like the stove or sink.
- Align the overhang with nearby cabinetry for a streamlined look.
Counter Space
Balance overhang size with your need for counter workspace. Limiting the overhang preserves more usable surface against the wall. Supplement with a kitchen peninsula or countertops along other walls.
For ample seating and workspace, extend your island on one side only. Keep the other side flush for food prep and serving areas.
Finding your perfect overhang requires assessing:
- Number of seats needed
- Typical activities like dining, homework, or entertaining
- Heights of primary users
- Overall kitchen dimensions
An experienced kitchen designer can help analyze your needs and layout to recommend the ideal overhang size and placement.
With smart customization, your kitchen island overhang can become the ultimate seating sweet spot and social hub of your home.