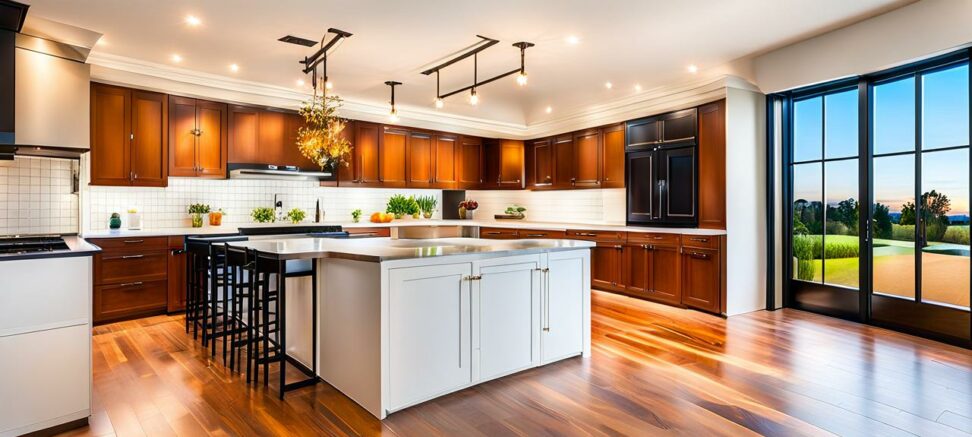Find Your Kitchen's Potential With 9 Foot Ceilings
Having extra height to work with in your kitchen design brings exciting possibilities. Nine foot ceilings give you the ability to think bigger when it comes to storage, layout, and style choices in your kitchen remodeling or new construction project.
Kitchens with 9 foot ceilings have a more open, airy feel and offer unique advantages over standard 8 foot ceiling kitchens. By leveraging the additional vertical space, you can create a kitchen that both maximizes function and achieves a beautiful aesthetic.
Gain Storage With Taller Cabinetry
The primary benefit of 9 foot ceilings in the kitchen is the ability to install taller cabinets. Standard base cabinet height is typically 30-36 inches. With the extra headroom of 9 foot ceilings, you have the option to go up to 36 inches for your base cabinets.

For upper cabinets, standard wall cabinet height is usually between 12-18 inches below the ceiling. But 9 foot ceilings allow you to use taller 42-45 inch wall cabinets or go up to 54 inches for extra capacity.
Upper Cabinet Configuration
When designing your upper wall cabinet layout, take into consideration your base cabinet and countertop plan first. Optimize your base cabinet layout and include any speciality cabinets like dishwashers.
Then align your wall cabinets based on the base cabinet configuration, properly spacing around windows, vents or other appliances. Standard cabinet depth is typically 12 or 24 inches. Deeper cabinets provide more storage capacity while shallower cabintes can maximize your space.
Additional Tall Storage
Besides taller standard cabinets, there are other options to take advantage of the extra height for storage. For example, you could do an extra tall pantry cabinet or appliance garage. Integrating a refrigerator, freezer or wine fridge into the cabinetry creates a built-in look.
Rollout storage cabinets are another excellent choice. Installed near the ceiling, they provide easy access to top shelf items. Lazy susans and interior cabinet organizers also optimize the tall cabinets.
Design Details to Highlight 9 Foot Ceilings
In addition to storage, there are many design techniques you can leverage to truly accentuate and complement kitchens with 9 foot ceilings.
Backsplash and Lighting
Use a full height backsplash that extends all the way up to the underside of the wall cabinets. This will beautifully draw the eyes up and highlight the additional ceiling height. Floating shelves make another great decorative accent high on the wall.
Proper lighting design is also essential. Space out additional lighting fixtures vertically, like pendant lights over islands and under cabinet lighting. This showcases and brightens the tall ceilings and cabinets.
Architectural Interest
Consider adding alluring architectural elements like crown molding installed along the top of the wall cabinets. Glass fronts or sides on wall cabinets help reflect light down into the space, enhancing the feeling of airiness.
Incorporating a kitchen island or peninsula provides more storage, countertop space and seating while breaking up the room. For a spacious look, opt for larger 5-6 inch cabinet pulls and handles.
With smart planning and design, 9 foot ceiling kitchens offer many exciting possibilities. You can create a kitchen that feels expansive and makes the most of the additional vertical space through taller storage solutions, eye-catching lighting, and architectural details.
By selecting taller cabinetry, utilizing organizers, and highlighting the ceiling height in your finishes and decor, you can unleash the full potential of your 9 foot ceiling kitchen.