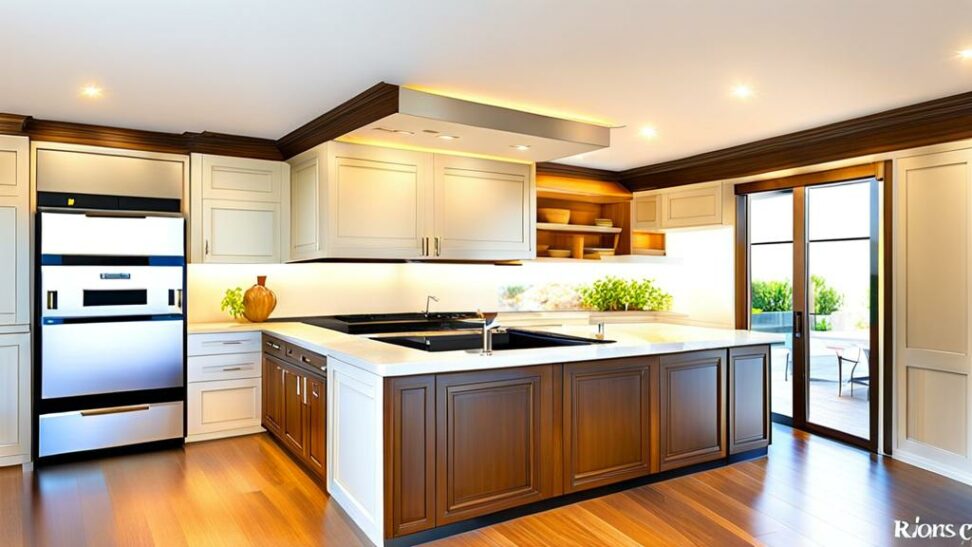Galley No More! Unlock An Open Concept Kitchen Remodel
Outdated galley kitchens can feel cramped and closed off, but with some strategic renovations they can be transformed into spacious, open concept cooking spaces.
Assessing the limitations of your current galley layout is the first step toward creating your dream open concept kitchen. Take note of poor natural lighting, cluttered work triangles between appliances, and any narrow, cramped spaces or unnecessary walls. This will help you identify problem areas and opportunities for improving workflow and sightlines.
Research Layouts and Measure your Galley Kitchen
With an open concept kitchen, sightlines, traffic flow, and transitions between rooms become very important. Browse open concept kitchen designs online and in home magazines to gather layout ideas. Take detailed measurements of your current kitchen and any adjoining rooms to understand your existing spatial parameters.

Map Out Optimal Kitchen Work Triangles
One advantage of galley kitchens is efficient appliance placement, so thoughtfully map out work triangles between your sink, stove, fridge, and other key kitchen areas. Sketch various layout options while keeping ideal work triangles in mind. Having an efficient culinary workspace remains important even in an open concept design.
Don't be afraid to get creative with your layout sketches. While you likely want to maintain strong workflow, opening sightlines and transitions to living areas may involve unconventional placements that differ from your existing galley.
Consider Island or Peninsula Seating
Islands and peninsulas instantly improve kitchen flow and provide additional countertop workspace and seating. Adding one of these furnishings can help delineate the kitchen within the open concept while facilitating movement between rooms. Just be sure to allow adequate walkways around islands and peninsulas.
Knock Down Non-Load-Bearing Walls
Removing walls is key when converting a compartmentalized galley into an airy open concept kitchen. Consult a structural engineer to determine which walls are non-load-bearing and can safely be removed to open sightlines between the kitchen, dining room, and living room.
Load-bearing walls often align above support beams in the basement or foundation. Removing them requires installing a load-bearing beam as replacement structural support.
Add Windows, Doors, and Open Shelving
Even if you can't remove certain walls, you can still create openness by swapping in large windows or French doors. Glass door upper cabinets also maintain visibility while covering necessary storage. And open shelving gives the illusion of space while eliminating top cabinet bulk.
Update the Lighting Design
Proper lighting is crucial for an open concept kitchen remodel. Add recessed ceiling lights for overall illumination and pendant lights over islands or peninsulas. Dimmer switches allow adjusting brightness for day or nighttime use. And plentiful natural light will make the space feel even more open and airy.
Set and Follow a Smart Renovation Budget
Converting a galley kitchen to open concept is a major remodel involving floorplan changes. Costs typically range from $40,000 - $100,000. Set a comfortable budget upfront and find ways to cut expenses if needed, like doing demolitions yourself or selecting midrange finishes.
Shop around to find the most affordable general contractor. Beware of the lowest bids, as quality may suffer. Read reviews and check licenses to find someone experienced with open concept renovations. They can help you avoid blowing your budget on unforeseen costs.
Secure Required Permits
Permits are often required when altering kitchen load-bearing walls and layout. Your contractor will handle securing these based on local regulations. Be prepared for a potential timeline ranging from several weeks to months depending on permit approval wait times.
Remaining flexible and patient during the planning and permit approval phase will pay off down the road. The results are worth it for your stunning new open concept space!
Enjoy Entertaining in Your New Open Concept Kitchen
Once completed, your open concept kitchen will become the heart of your home. No longer closed off from living areas, you can easily chat with guests while cooking and keep an eye on kids in the next room.
Natural light pours in through expanded windows and sightlines. While the centralized island provides extra prep space and seating for casual meals. Free of cramped galley constraints, your kitchen is now a spacious, multifunctional space for meaningful connections.
While open and airy, an open concept kitchen requires some maintenance to keep looking its best. Quickly wipe up food messes so the space stays visually clean since it's visible from other rooms. And utilize centralized islands to hide small appliances and clutter when not in use.
With a thoughtfully planned layout and smart renovation approach, converting a tired galley kitchen into a stunning open concept space is totally achievable. Just follow the tips in this article to unlock the full potential of your home's heart.