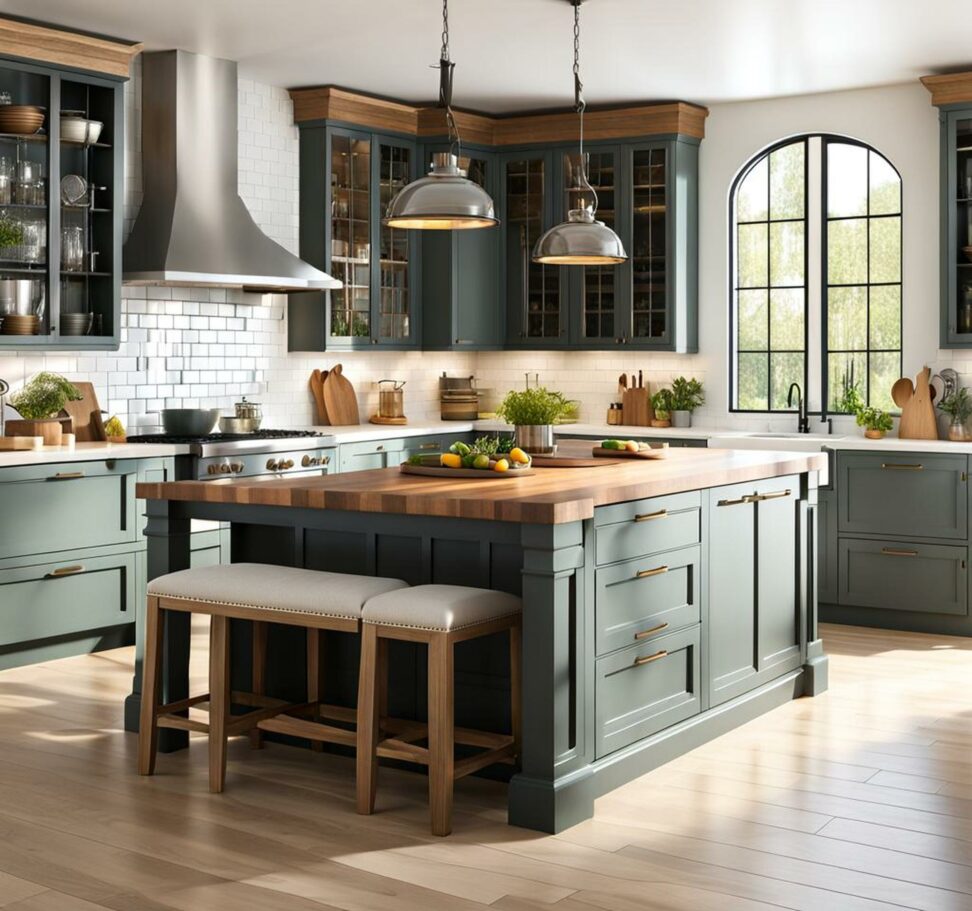Incorporating a Kitchen Island with Open Shelves and Seating
Kitchen islands with open shelves and seating have become increasingly popular additions for today's homeowners. These versatile fixtures can transform unused space into an accessible gathering area for family and friends.
Islands provide extra counter space for meal preparation along with storage solutions to keep kitchen items organized. The seating creates a comfortable spot for casual dining or homework while facilitating conversation. When thoughtfully incorporated, an island with open shelves and stools can be the heartbeat of your kitchen.
Determining How You'll Use the Island
Before selecting an island, decide how you plan to utilize the space. Consider your needs for:

- Meal prep area
- Casual dining spot
- Homework station
- Storage for kitchen items
Determine how many people will regularly be using the island. This governs the amount of counter space and seating required. Finally, decide what types of storage would be most useful - drawers, cabinets, shelves, etc.
Choosing the Right Size
Proper sizing is critical for functionality. As a general guideline, allow 24 inches of counter depth for each stool placed at the island. Leave ample room all around the island perimeter for people to sit and stand comfortably.
Be mindful that extra-large islands can dominate smaller kitchens. A good metric is that the island should occupy no more than 10% of the total kitchen square footage.
Matching Your Kitchen's Existing Design
Select an island style that aligns with your current kitchen layout and finishes for a cohesive look. For example, match the countertop materials to other kitchen surfaces. Use the same cabinet door styles for enclosed storage.
Open shelves are great for displaying decorative cookware or everyday dishware. Just be cautious of clutter taking over. Glass doors can neatly contain shelf contents as an alternative.
Selecting Quality Materials
Durability and ease of maintenance should guide your material selections. For open shelves, avoid porous woods that stain easily in favor of metal or glass. For seating, prioritize stain-resistant, non-porous fabrics.
Achieving Ideal Kitchen Storage
The island provides supplemental storage space to perimeter cabinetry. Use open shelves to store most-used items for quick access. Enclosed cabinets keep less desirable items concealed but handy.
Drawer storage delivers an abundance of versatile space for cooking utensils, cutlery, pantry items, or dishes. Consider including pull-out trash and recycling bins for added convenience.
Incorporating Lighting
Task lighting ensures the island workspace is brightly illuminated, while accent lighting creates ambiance. Under-cabinet lighting directly brightens the countertop. Pendant lights dangling above provide soft general lighting and style.
Choosing the Right Seats
Barstools allow knee and leg clearance underneath for standing. Bench seating offers family-style accommodation. Select seat heights that are comfortable for those regularly using the island. Swivel stools simplify sitting and standing.
Wheels on the base allow repositioning the island as needed. Be sure to place the island where seating doesn't block primary kitchen work zones. Leave ample space around the island to reconfigure seating or access all sides.
Islands with open shelves and seating unlock valuable kitchen real estate. Just be sure to carefully consider your family's needs, design style and kitchen layout when incorporating one.