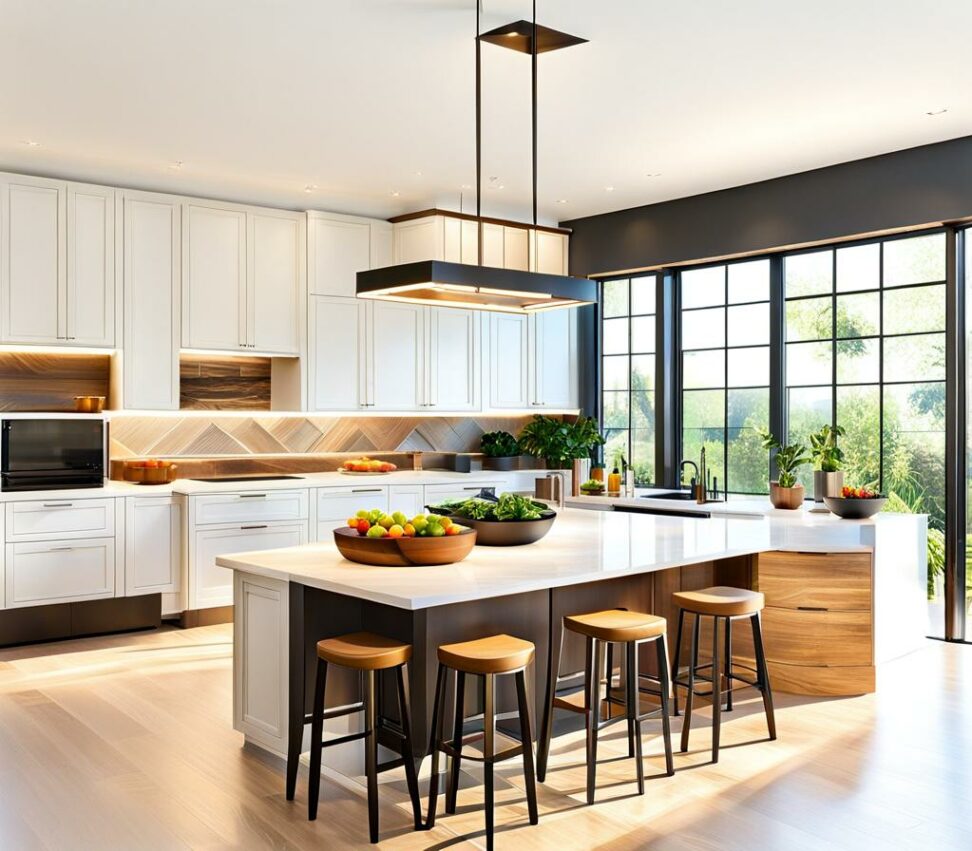Instantly Upgrade Your Kitchen with a Custom Island
Tired of bumping elbows and tripping over each other in a small, cluttered kitchen? Do meal prep and cleanup feel like crowded, chaotic chores? The solution is simple - add a kitchen island to open up floor space, storage, and seating. With some thoughtful design choices, you can create an island oasis perfectly suited to how your family lives.
Kitchen islands are endlessly customizable, from rustic butcher block to sleek marble-topped spaces. Build in storage like drawers, cabinets, and open shelving to corral cookware, small appliances, and pantry overflow. Incorporate seating with attached or unattached stools or chairs to create casual gathering area. With the right layout, you can expand your kitchen's potential and upgrade how you cook, socialize, and live.

Benefits of Adding a Kitchen Island
Islands instantly provide more room for prepping, cooking, and connecting. Here are some of the best benefits of incorporating an island in your kitchen remodel or redesign.
More Seating and Gathering Space
Islands allow you to add seating without squeezing in a bulky dining table. Stools or chairs create a casual spot for quick breakfasts, family meals, and entertaining. Kids can do homework at the counter while you cook dinner. It becomes a place to linger over coffee and conversation.
Open up space in your kitchen for people to gather around the island. Guests will naturally congregate there, freed from the confines of a formal dining room. Make your island a communal spot where friends and family can keep you company in the kitchen.
Increased Storage Capacity
Maximize every inch of your island by incorporating storage space for kitchen necessities. Opt for a combination of open shelving to display cookbooks and small appliances. Enclosed cabinetry offers concealment for less attractive but necessary items.
Storage options like drawers, racks and cubbies customize your island to your needs. Reserve space for cutting boards, pots and pans, or an expanded pantry. Even a built-in wine rack makes your favorite bottles readily accessible.
Extra Workspace
Make your kitchen island the ideal meal prep station and command central for pulling dinner together. The extra surface area provides a space for chopping, rolling dough, arranging serving platters - tasks that used to clutter your countertops. Deploy it as a buffet for entertaining.
Customize the height for a comfortable stand-up prep space or go for bar stool seating. Include outlets to conveniently plug in small appliances. Position it to allow traffic to flow smoothly from the sink to stove.
Island Design Considerations
Start your island design by prioritizing function. How do you want to utilize the space based on your family's needs and lifestyle? Activity zones, seating, and storage should all be driving factors. Other key considerations include:
Placement
Map out where to position your island during your kitchen remodel planning. Allow for proper traffic flow around the space. Avoid blocking access to existing cabinets, appliances or doorways. You still want to be able to fully open fridge doors or stove drawers once the island is in place.
Size
Assess the right square footage for your kitchen layout. You want substantial workspace and storage without the island dominating the entire kitchen. Measure thoroughly, accounting for overhangs. For traffic flow, allow for at least 42 inches of clearance on all sides.
Height
Standard kitchen countertop height is 36 inches, but you can go taller for an island with seating. Bar stool height is usually 40-42 inches. If your island won't have seating, determine the right height for preparing food or serving buffet-style.
Countertop
Choose a countertop finish that is durable and easy to clean, like granite, quartz or butcher block. Match the look to your existing kitchen decor, or use a contrasting material to set the island apart. Allow an overhang for seating or design aesthetics.
Storage
Take advantage of every storage opportunity. Drawers offer easy access to utensils or cooking gadgets. Cabinets keep items concealed but within reach. Open shelving works for frequently used cookware and accessories. Customize to fit your needs.
Seating
Determine whether fixed stools or movable chairs best suit your space. Attached seating tucks neatly under the overhang when standing. Unattached chairs allow flexibility. Prioritize comfort for lengthy lingering over morning coffee.
Materials
Chooseisland base materials to match yourkitchen's overall aesthetic - painted cabinet boxes, stainless steel, butcher block. Select complementary colors through paint or stain that align with your design vision.
Lighting
Proper lighting prevents the island from feeling dark or isolated. Incorporate attractive pendant lights overhead and task lighting underneath. Their design significantly impacts the island ambiance.
Customizing Your Island
Making your island uniquely yours is simple with special details and features. Enhance both form and function with these custom options.
Mix Materials
Choose a countertop finish that contrasts beautifully with your existing kitchen counters. Or opt for a different base, like legs instead of cabinetry. Mixing materials makes your island pop.
Specialty Features
Deck out your island with functional additions like butcher block cutting boards, locking spice racks, or an integrated wine fridge. Charging stations keep devices powered. Build in a concealed garbage or recycling bin.
Personalized Storage
Outfit your island for efficiency. Designate drawers for gadgets, shelves for cookbooks, racks for pans, and cabinets for less-attractive items. Think through your unique needs.
Unique Add-Ons
Make your island one-of-a-kind with a fold-down table extension, hidden paper towel holder, or custom legs. Add outlets into the sides or base. Accent with a statement light fixture.
With limitless options for placement, storage, seating, and style, you can upgrade your kitchen with an island tailored to your family. Maximize unused space, gain extra seating, and enhance how you cook and gather. Start sketching out your dream workspace now.