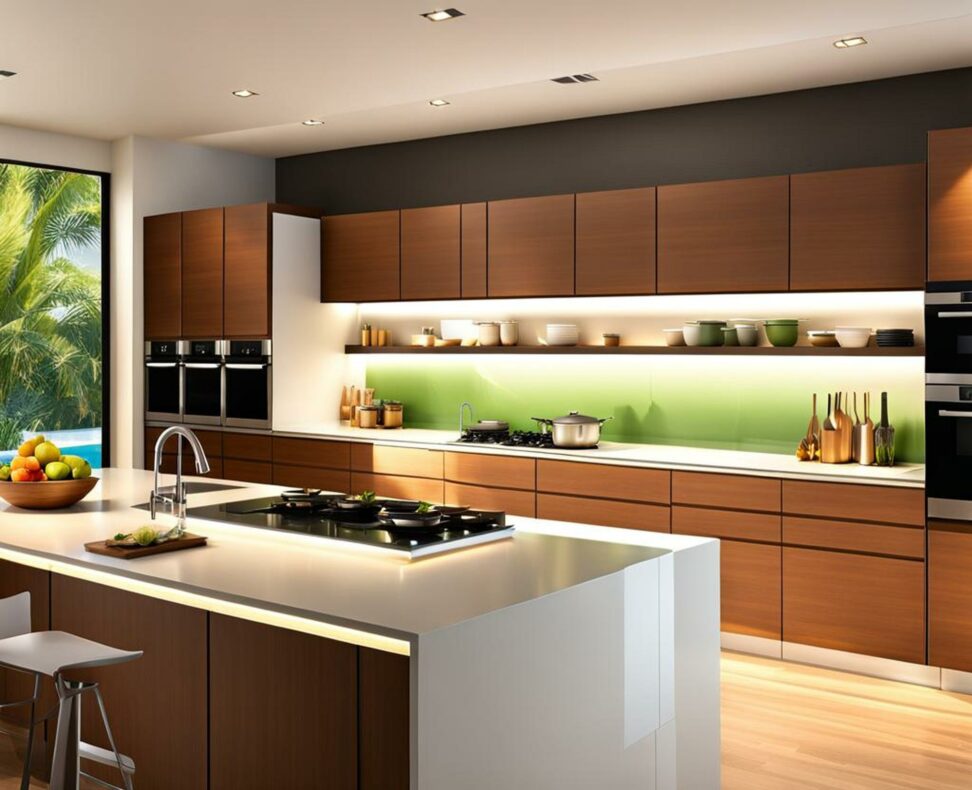Island Oasis - How To Make The Most Of Your One Wall Kitchen Layout
A one wall kitchen layout with an island can transform a small space into an oasis of style and efficiency. By aligning all the major appliances, counters, and cabinets along a single wall and adding a standalone island, you can maximize every inch while enjoying convenient access to storage and prep space.
One wall kitchens minimize the footprint needed for full-functionality. With some clever planning around layout, island design, storage solutions, and appliance selection, you can create a kitchen that lives large in a petite package.
What Is A One Wall Kitchen Layout?
As the name implies, the one wall kitchen consolidates all the essential elements — sink, stove, refrigerator, counters, and cabinets — along a single wall. This linear layout removes the need for an enclosed kitchen, making it perfect for open concept homes. The streamlined footprint also lends itself well to smaller spaces like apartments, condos, and tiny homes.

By concentrating the workflow along one wall, you are free to utilize the rest of the floorplan for dining, living areas, or islands. One wall kitchens go by several other names including single wall, straight, or galley style.
Benefits Of A One Wall Kitchen Island
There are several advantages to incorporating an island into a one wall kitchen design:
- Adds prep space and seating without using additional wall space
- Provides storage for kitchen essentials like pots, pans, and small appliances
- Allows for entertaining as guests can gather around the island
- Creates an efficient triangular workflow between sink, stove, and refrigerator
Islands can range from basic freestanding counters to customized cabinetry. They optimize roomy one wall layouts but also give a compact workspace a second “work zone” away from the main appliances.
Design Considerations For One Wall Kitchens
Layout and Measurements
One wall kitchens work best in room widths of 8 to 12 feet. This provides enough space for traffic flow around the island without feeling cramped. Allow a minimum of 42 to 48 inches clearance between the island and other surfaces.
Pay close attention to the measurements between appliances and counters on the back wall. Proper spacing makes cooking and prep work more comfortable.
Island Design
The island can be tailored to suit your needs. Compact islands are ideal for small kitchens. Larger islands with overhangs, custom cabinetry, and storage offer more functionality.
Consider an overhang for seating space or choose a layout with open access on both sides for traffic flow. Electrical outlets in islands are useful for stools and kitchen gadgets.
Storage Solutions
Maximize every inch by mixing upper and lower cabinets along the back wall. Pull-out shelves, deep drawers, and specialized racks make finding kitchen tools easy. For extra storage, consider a floor to ceiling pantry cabinet or dedicated closet.
Appliances
The refrigerator, stove, and sink form the “work triangle” along the rear wall. Ideally, opt for counter-depth refrigerator styles to save space. Toaster ovens and microwaves can live on the island or counters.
Compact or drawer dishwashers are great options for one wall kitchens. Under-counter models preserve precious floorspace as well.
From sleek modern spaces to cozy cottage style, an island adds a fun focal point and character to any one wall kitchen. Browse photos online for inspiration or work with a kitchen designer to craft the perfect island for your needs and style.
With good planning, a one wall kitchen layout can feel open and airy rather than cramped. Creating an island oasis in your petite kitchen is easier than ever.