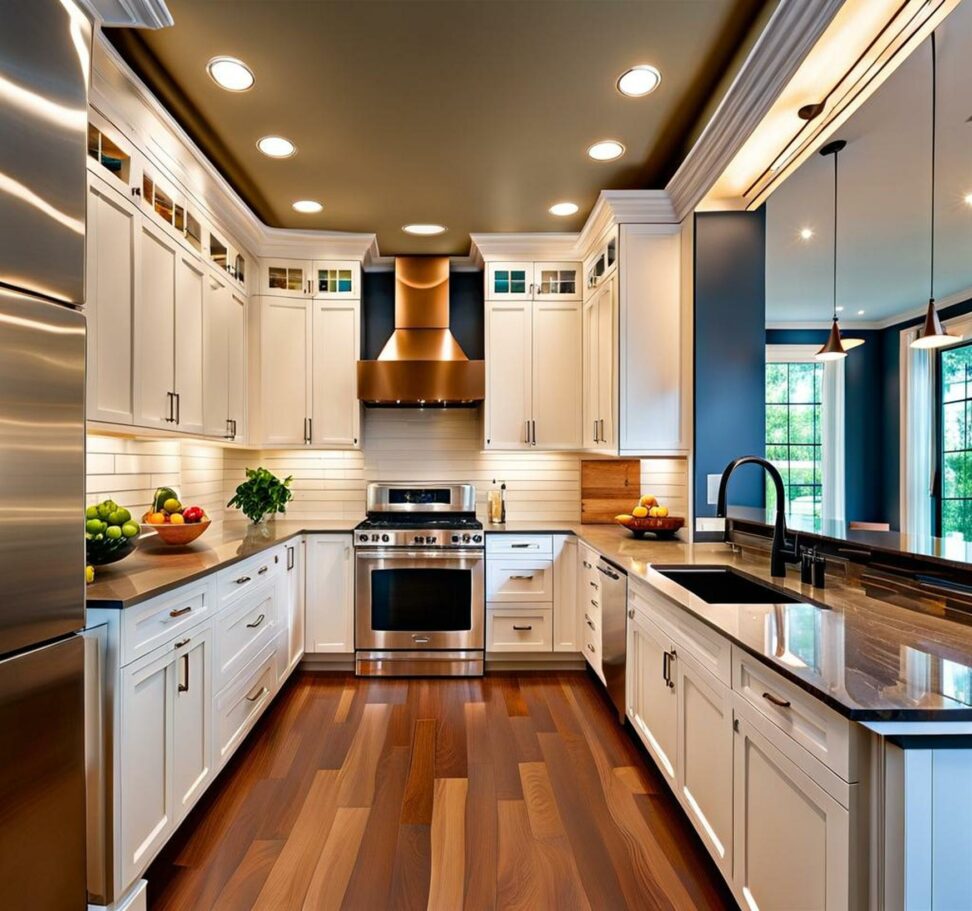Kitchen Cabinet and Soffit Designs that Make Them Work in Harmony
Kitchen soffits present a design challenge when installing cabinets. The protruding ceiling structure disrupts the clean sightlines of wall cabinetry. But with careful planning and creative solutions, you can achieve a cohesive look that embraces the architecture.
Thoughtful cabinet selection and customization options allow you to complement the soffit while maximizing storage and functionality. Finishing touches seamlessly integrate the two elements into one harmonious design.

Understanding Kitchen Soffits
A soffit is a lowered section of ceiling encasing infrastructure like ductwork, wiring, and pipes. Kitchen soffits commonly run above the sink or range. Materials like drywall or wood box in this critical infrastructure while opening the space below.
Removing a soffit completely requires extensive reframing. For most homeowners, working with an existing soffit makes more sense. Careful measurement and planning are key first steps for integrating cabinets.
Adapting Cabinet Designs Around a Soffit
Frameless cabinets provide a clean, contemporary look that fits tightly to the soffit. Full-height cabinets maximize storage. For severely protruding soffits, multi-level or open shelving creates the illusion of a flat ceiling line.
Filler panels installed above the soffit transition to standard cabinet height. Customized options like extra-deep cabinets with roll-outs optimize space efficiency.
Finishing Touches for a Unified Aesthetic
Consistent paint or finish treatments applied to the soffit and cabinets promote cohesion. Subtle lighting illuminates the soffit while accent tiles draw the eye upward. Crown molding gracefully eases the transition.
Shiplap or wallpaper extends cabinet finishes onto the soffit itself. A meticulously crafted soffit feels intentional, not disruptive.
Maintaining Functionality Around Soffits
Any soffit design must allow access to wiring, ductwork or pipes. Cabinet installation should account for required clearances around HVAC systems.
Strategic access panels in the soffit foundation or cabinet backs preserve serviceability. Cabinet door and drawer hardware should function freely without hitting the soffit.
Maximizing Storage Around Soffits
Despite lost space behind the soffit, innovative storage solutions prevent wasted cubic footage. Floor-to-ceiling pantry cabinets and specialty pull-outs fully utilize vertical storage.
Roll-out trays and deep drawer organizers accommodate small items. For frequently used items, glass-front cabinetry puts items on display.
Leaving gaps between the cabinets and soffit looks sloppy. Overwhelming ceiling architecture or blocking ductwork access creates future headaches.
By planning cabinet layouts holistically, soffits and cabinets can live in perfect harmony. A cohesive kitchen begins with embracing, rather than fighting, the existing architecture.