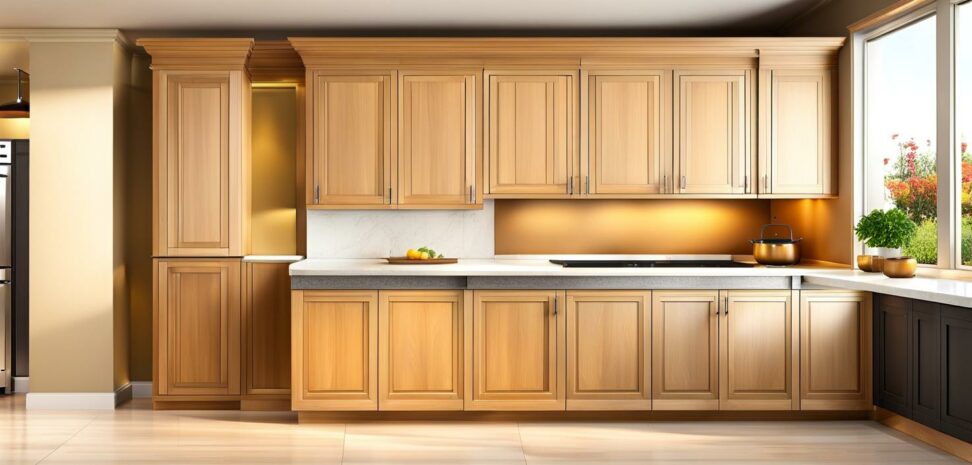Kitchen Corner Cabinet Dimensions for a Seamless Look
When designing a kitchen, every inch of storage space counts. That's why properly sized corner cabinets can make or break the functionality of your layout. By following the standard corner cabinet dimensions, you can maximize both storage and aesthetic appeal.
We'll also look at how design factors like kitchen size, cabinet style, and more impact sizing. With the right corner cabinet dimensions, you can achieve a seamless, cohesive look.
Standard Dimensions for Base & Wall Corner Cabinets
Corner cabinets come in two main types: base cabinets that sit on the floor, and wall cabinets that are mounted above them. Each has size standards to follow.

Common Base Corner Cabinet Heights
The typical height for base corner cabinets is 36 inches. This matches the size of standard base cabinets and allows them to align perfectly in your kitchen's layout.
However, some designs call for 42 inch tall base cabinets to give a more spacious, grand look. The downside is less storage space overall if your kitchen has a standard height ceiling.
Standard Wall Corner Cabinet Heights
Wall corner cabinets are commonly sized at either 30 inches or 36 inches tall. The 36 inch height allows them to match up seamlessly with wall cabinets used in the rest of the kitchen.
A 30 inch height is sometimes used to leave more open space visually above the corner cabinet. This can make a small kitchen appear larger.
Corner Cabinet Depths
The standard depth used for all kitchen cabinets, including corner units, is 24 inches. This depth provides ample room for storage while still leaving comfortable walking space in the kitchen area.
Deeper cabinet depths beyond 24 inches start to impede traffic flow. So they should be avoided unless you have an exceptionally large kitchen space.
Base Corner Cabinet Widths
To align perfectly with standard 36 inch wide base cabinets, base corner cabinets are also constructed at 36 inches wide. This creates a harmonious look down your entire row of lower cabinets.
If you use a narrower corner cabinet, it will stand out awkwardly compared to the other base units.
Design Factors for Corner Cabinet Dimensions
While the standard sizes above are a good starting point, several design factors impact the ideal corner cabinet dimensions for your kitchen.
Blind Corner Considerations
Corner cabinets with limited accessibility on one side are called "blind" corners. The lack of access means specialized storage solutions like lazy susans or diagonal drawers are needed.
You may need to adjust your corner cabinet width and depth to optimize it for your chosen blind corner storage system.
Kitchen Workflow
Consider how you navigate and work in the kitchen. Position the corner cabinet to avoid interfering with major appliances and high-traffic pathways.
Also think about where you'll need storage for cooking utensils and baking ingredients to promote an efficient cooking workflow.
Kitchen Size & Layout
The dimensions of your kitchen impact the size of corner cabinets it can accommodate. In an exceptionally small kitchen, narrower corner units may be needed.
Unique kitchen layouts also play a role. A kitchen with angled walls or two corner spaces may require custom sized cabinets.
Cabinet Style & Finish
The style and finishes of your corner cabinet also influence sizing options. For example, glass panel doors require thicker cabinet sides. Elaborate trim molding adds depth.
Size your corner cabinet to match the proportions and aesthetic of adjacent cabinets for a cohesive look.
Planning Your Kitchen Corner Cabinet Dimensions
Careful planning ensures your kitchen corner cabinets are sized for both visual appeal and utility. Here are some tips:
Design Standards to Follow
Review building codes, ADA guidelines, and kitchen cabinet manufacturers' sizing standards. This ensures your corner cabinet dimensions align with regulations and production capabilities.
Precision Measuring Tips
Measure your kitchen space precisely, accounting for baseboards, moldings, and awkward angles. Hidden spots like soffits may impact placement.
An experienced kitchen designer can help take and interpret measurements to size your corner cabinet correctly.
Work closely with kitchen designers, remodelers, or builders planning your project. Discuss cabinet layout options using your room's measurements.
This allows you to collaborate on the ideal corner cabinet dimensions from both functional and aesthetic standpoints.
With diligent planning and design, you can implement the perfect corner cabinet sizes. Your kitchen will benefit from optimized storage and a streamlined look that delights.