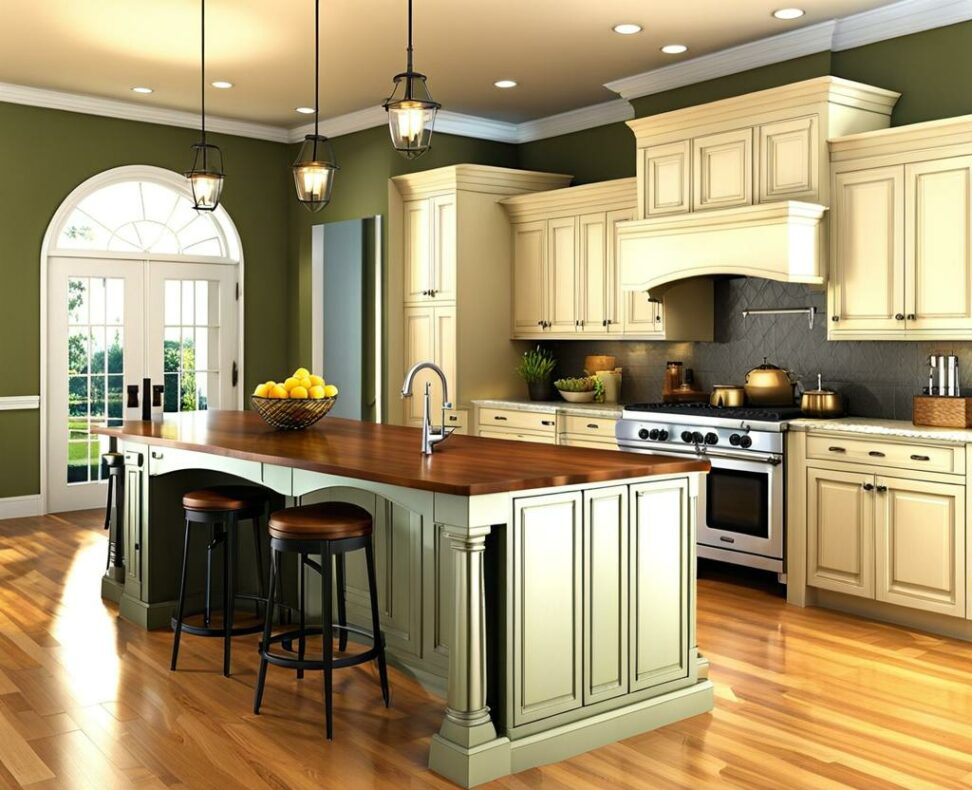Kitchen Island Dimensions for 4 Stools - Made Simple
Designing a kitchen with an island that comfortably fits four bar stools takes careful planning. The right island size and dimensions allow bar seating without cramping the kitchen's flow.
Getting your island seating area ergonomics right ensures your kitchen is both stylish and highly functional. Read on as we break down the key factors step-by-step.

Choosing the Right Island Length
The ideal island length for four stools is 72-96 inches, or 6-8 feet. This allows 24-30 inches per stool for ample leg room and eating space. Avoid anything under 6 feet long, as it will be a tight squeeze.
Be sure to factor in 10-12 inches of overhang space into your island length. An overhang creates an area to rest arms and facilitates easy access on and off bar stools.
Rectangular and U-Shaped Designs Work Best
Rectangular islands with one straight counter edge are ideal for aligning four stools in a row. U-shaped islands also easily accommodate four with a straight counter segment.
An L-shaped island can work too depending on your kitchen's dimensions. Just ensure there is adequate leg room where the two sections meet.
Allow Proper Clearance
Leave at least 42-48 inches behind the island stools so traffic can comfortably pass. If it's a high traffic area, allow even more space.
Also factor in room for people sitting at a dining table or kitchen cabinet access. Islands feel cramped without proper clearance.
Choosing the Right Island Depth
Standard kitchen island depths range from 30-42 inches. But 36-42 inches is ideal if incorporating bar seating.
Narrower islands under 36 inches limit knee and elbow room. Over 42 inches can make the counter feel too far away during meal prep.
Factor in Stool Clearance
Allow for about 10-12 inches of overhang beyond the stool depth for leg room. Standard backless stools are 18-20 inches deep.
If using stools with backs, allow up to 3-4 more inches. Swivel stools require more wiggle room than stationary seating.
Don't Skimp on Circulation Space
Having ample space around the island perimeter enhances functionality. Allow at least 36 inches of clearance on all sides.
For high traffic islands, consider 42-48 inches. This breathing room prevents a cramped feeling.
Choosing the Right Counter Height
Standard counter height for bar stools falls between 34-42 inches. The most common is 36 inches.
Lower heights like 34 inches feel more comfortable for longer periods. Taller 42 inch counters work well with pub tables.
Factor in Your Bar Stool Style
Customizing counter height for your stool style and seat height prevents a awkward heights.
Always measure bar stool seat height when deciding on island counter height. They range from 24-30 inches tall.
Consider Adjustable Height
Installing an adjustable height island is convenient if you alternate between bar seating and prep work. Manual and electric lifts allow you to effortlessly change the height as needed.
Aim for at least 6 inches of adjustment range. Islands that move from 36 to 42 inches give you the most flexibility.
Placement and Layout Considerations
Islands for Open and Closed Kitchens
Islands naturally suit open concept kitchens, allowing interaction between cooks and guests. But they can work in closed layouts too. Position the island to avoid cramping work triangles.
In galley kitchens, allowing 3-4 feet behind the island stools prevents traffic jams. Turn islands parallel to walls in narrow spaces.
Mind Traffic Flow and Clearances
Islands placed near doorways or high traffic routes need ample clearance behind bar stools. Allow enough room to open appliances and cabinets too.
Keep at least 3 feet between island sides and surrounding cabinets or appliances.cap
Optimizing your kitchen island's size, height, and placement takes forethought. But the effort pays off in enhanced space and functionality for years to come.
Keep these key tips in mind:
- Allow 24-30 inches per stool for seating four
- Standard island depths are 36-42 inches
- Include 10-12 inches of overhang in your length
- Mind traffic flow behind and around the island area
- Customize counter height to your stool style
With some planning and measurement, you can craft your dream kitchen island for four. Just be sure to focus on comfort and practicality as you design. The rest will fall into place. Now you can install your island with confidence it properly fits four bar stools.