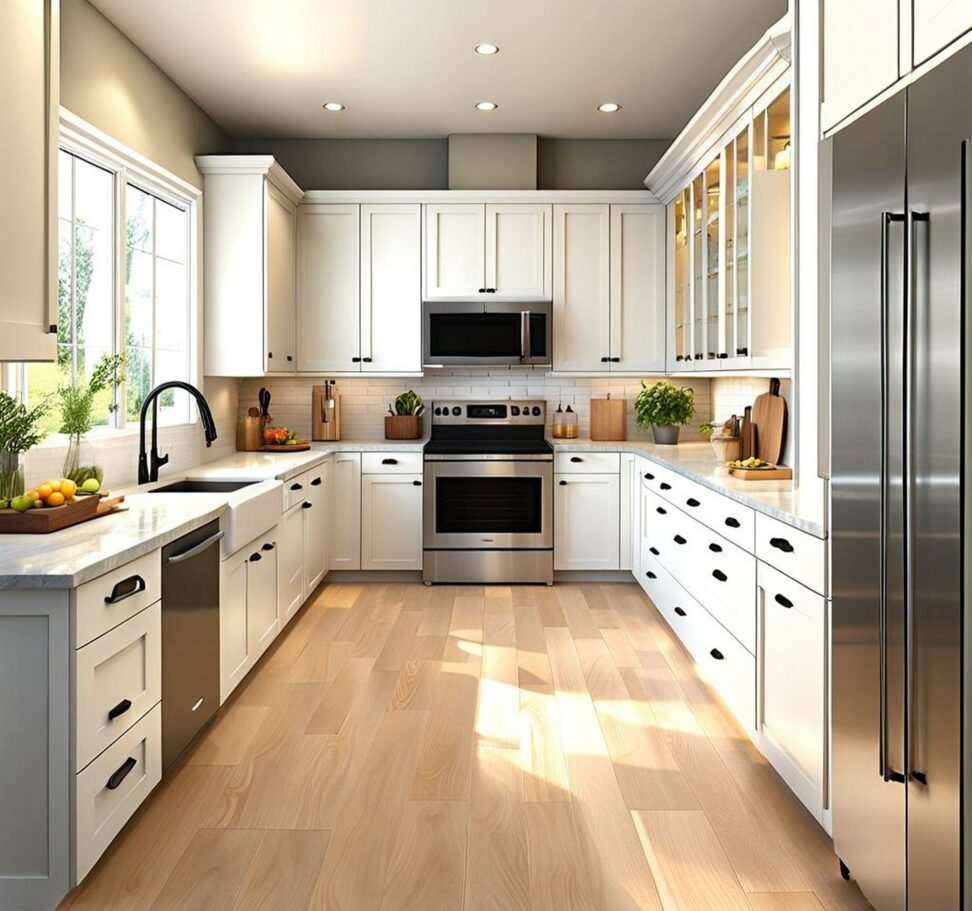Light-Filled Kitchen Floor Plans With Plenty of Storage
Everyone dreams of a kitchen flooded with natural light. A bright, airy kitchen instantly lifts your mood and makes the space more inviting. When designed thoughtfully, light-filled kitchens can also incorporate serious storage. The key is optimizing the layout and selecting the right mix of open and closed storage options.
Read on for tips to maximize brightness and storage capacity with your kitchen floor plan.
Ways to Infuse More Light into Your Kitchen Floor Plan
Start by analyzing your kitchen's natural light sources. Note which directions sunlight enters the room during different times of day. Then look for ways to amplify the brightness.

Strategically place more windows, especially near sinks, counters and workstations. Glass doors that allow light to flow between rooms are ideal. Skylights and sun tunnels funnel sunshine from above. Just be sure to avoid glare on key work surfaces.
If reconfiguring windows isn't feasible, make the most of what you have. Reflective surfaces like backsplashes bounce and spread light. Glass-front cabinetry maintains visibility without blocking rays. And pendant lights centered over islands and counters amplify brightness below.
Designing an Open, Airy Kitchen Floor Plan
The layout itself also determines how light and airy a kitchen feels. Limiting walls helps, but open sightlines between rooms make the biggest impact.
A great room style kitchen seamlessly blends into living and dining spaces. Breakfast bars and peninsulas provide divide-free separation. And restricting tall cabinetry to just one or two focal walls prevents a closed-in feel.
Glass cabinet doors maintain views while hiding clutter. Multi-level islands bring in light below. And varied surface heights add architectural interest without totally blocking sightlines. Don't be afraid to knock down a non-load bearing wall or two if it darkens the space.
Maximizing Storage in a Light-Filled Kitchen
Abundant storage and sunlight may seem incompatible. But with smart planning, you can have both. Mix open and closed storage options to limit visual clutter. And fully optimize every inch of existing cabinet and pantry space.
Walk-In Pantry Design Tips
A walk-in pantry connected to the kitchen provides ample dedicated storage. Make the most of the square footage with these tips:
- Install shelving on all available walls, going right up to the ceiling.
- Incorporate pull-out drawers for easy access to items.
- Use lazy susans in corner areas to maximize capacity.
- Divide into zones like snacks, baking ingredients, canned goods.
- Label bins and shelves to simplify organization.
Dimension the pantry to suit your storage needs. A depth of 6-8 feet and width of 4-5 feet provides flexible room to store bulky items.
Kitchen Cabinet Storage Solutions
No need to default to closed cabinets everywhere. But fully utilize the storage you do have with these upgrades:
- Roll-out trays and tilted "store more" shelves double your usable base cabinet space.
- Spice organizers, divided cutlery trays and drawer inserts neatly corral contents.
- Tip-out trays and hideaway trash/recycling bins conserve cabinet real estate.
- Lazy susans and vertical dividers optimize tricky corner cabinet storage.
- Angled blind corner organizers make unused areas accessible.
Leave some cabinets open to maintain views. Shelving offers breezy storage for attractive cookware and serving pieces. Just be sure to meticulously organize so items don’t clutter the space.
Don't forget about underutilized spots like under the island or stairs. These tucked-away nooks are perfect for stashing stand mixers, blenders and other small appliances.
Putting It All Together: Sample Floor Plans
Open Kitchen/Dining/Living Layout
This airy great room design fully integrates the kitchen into the living area. A massive sliding glass door and adjacent windows flood the cooking zone with sunshine. The substantial kitchen island with bar-height seating prevents a cramped feel. Open shelving provides breezy storage for an uncluttered look. A spacious walk-in pantry around the corner from the fridge supplies ample additional storage.
Light-Filled Galley Kitchen
This narrow galley layout relies on windows along one entire wall to infuse light. The long kitchen island provides a spacious work zone and informal dining area without blocking natural light. Upper cabinets are limited to only one wall, maintaining visibility and airflow. Base cabinets incorporate storage upgrades like pull-out trays and tip-out bins to maximize usable space. An adjacent walk-in pantry offers supplemental storage.
With smart planning, you really can have the best of both worlds in your kitchen. Ample window placement, open sightlines and light finishes allow brightness to permeate the space. While a well-designed pantry, storage-optimized cabinets and mixed open shelving provide plenty of tucked-away storage. Getting the layout and balance right results in a kitchen that feels airy, spacious and decluttered.
What are your favorite tips for maximizing light and storage in a kitchen floor plan? Share your ideas and insights in the comments below!