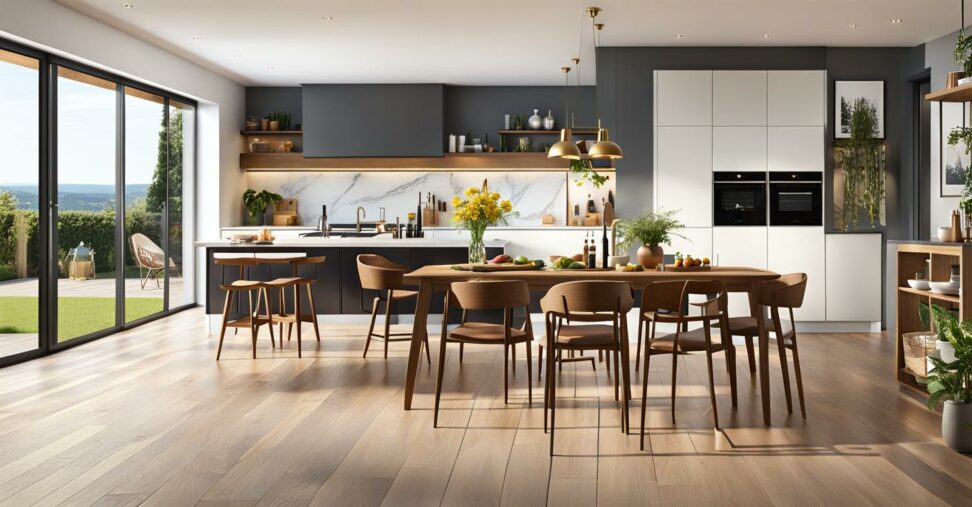Make the Most of Your Space with an Open Plan Kitchen, Dining and Living Layout
An open concept home layout is becoming increasingly popular for modern families. Combining the kitchen, dining area, and living room into one larger open space creates a spacious and airy living environment. This type of floorplan comes with many benefits but also requires some special design considerations. Careful furniture arrangement, intentional lighting, and smart room connections are key to maximizing an open concept home.
An open floor plan promotes family togetherness by removing closed off rooms that isolate people. Parents can easily monitor kids while cooking meals, and the family can spend quality time together. When entertaining, guests can mingle freely between the kitchen, dining, and living areas. An airy open layout allows natural light to spread throughout the home, creating brighter and more inviting spaces. Open concept homes feel more spacious, even smaller square footage homes.
Defining Spaces and Zones in an Open Floor Plan
One challenge of open concept living is delineating separate spaces and zones. Strategic furniture arrangement helps define areas for cooking, eating, and relaxing. Position furniture to create separation between noisy kitchen areas and quiet living room zones.
Use an island to divide the kitchen area from living spaces. Situate it a few feet from the living room furniture to distinguish the two zones. Adding barstools makes the island a casual dining spot that brings the family together.

Choosing the Right Furniture Layout
Furniture placement sets the tone for an open floorplan. Opt for multifunctional pieces like sectional sofas and ottomans over bulky furniture that blocks sight lines. Nesting tables tuck away neatly when not in use. Avoid expansive dining sets that dominate the space.
Area rugs are useful for anchoring furniture groupings and defining spaces. Use a large rug to ground the living room furniture. Place a smaller rug under the dining set to distinguish it from other areas.
Layering Lighting for an Open Concept
Proper lighting keeps an open floor plan from feeling like one giant room. Incorporate natural light from ample windows along with artificial lighting. Pendant lights over a kitchen island illuminate meal prep surfaces. Recessed cans provide overall ambient lighting.
For living areas, arched floor lamps create a soft glow for reading nooks. Track lighting highlights artwork while accent lighting illuminates display shelves. Combining multiple lighting sources creates visual interest.
A successful open concept floor plan connects the kitchen, dining, and living areas while still allowing intimacy. The kitchen should open directly into the dining and living zones. Place the dining table between the kitchen and living room to bridge the two spaces.
In the kitchen, opt for an L-shaped or galley layout. The work triangle between the sink, stove, and fridge improves workflow. Situate the sink facing toward the living areas for easy monitoring of kids. Include a large kitchen island for extra prep space and causal dining.
To prevent a cavernous feel, create intimate zones within the open expanse. A reading nook with a comfy chair and floor lamp provides a tucked-away spot. Kitchen banquette seating makes a cozy dining area for casual meals and homework.
With smart furniture arrangement, purposeful lighting, and an intentional floor plan, an open concept home offers the best of both worlds. You gain a spacious and airy interior as well as welcoming spaces for family and guests.