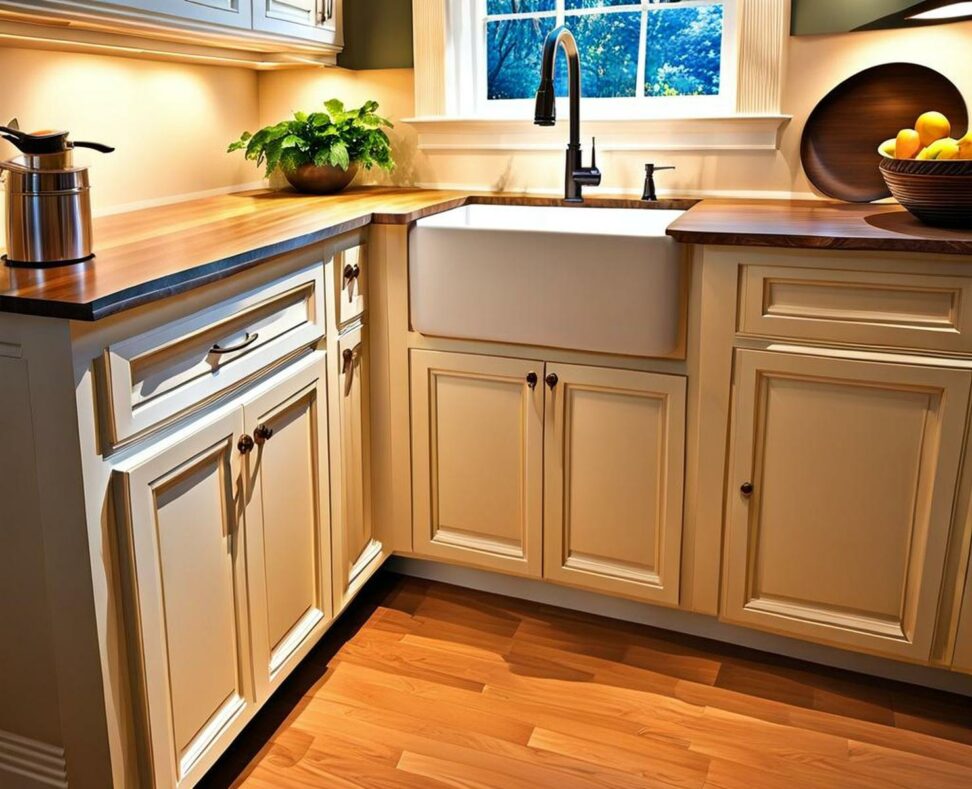Make the Most of Your Tiny Kitchen Sink Base Cabinet
If you're working with a small kitchen, you know every inch of storage and counter space counts. The sink base cabinet is an essential spot for maximizing workflow and organization. While tiny, smart customization and drawer solutions can transform your small sink cabinet into a storage powerhouse.
Let's dive in and learn how to create an efficient hub even in the tightest kitchen corners.
Common Small Sink Cabinet Dimensions
Standard small sink cabinet widths are commonly 30, 33, or 36 inches. The typical depth ranges between 20-24 inches for most models. Standard height is usually between 31-36 inches.

Opting for a stock small cabinet size can make sense if it fits well with your existing kitchen footprint. Just confirm the dimensions work with your plumbing and venting before purchasing.
Custom Sizing Opens Up Options
Going custom offers benefits if you have an awkward space to fill or want a truly built-in look. Provide your cabinet maker with the exact measurements needed, accounting for surrounding cabinets and appliances.
Custom means the cabinet can be sized to perfectly fit your kitchen's layout. No more weird filler panels or empty corners. A customized sink cabinet seamlessly integrates into even the most unique small kitchen.
Consider Durability: Oak Cabinets and Thermofoil
Material choice matters, as your sink base will endure lots of water. Oak is naturally water-resistant, while thermofoil coatings prevent swelling and warping.
For countertops, an integrated top looks streamlined. But a butcherblock or stone separate top can be removed and replaced as needed.
Drawers and Rollouts Maximize Space
Incorporate drawers for storing sponges, soaps, and scrub brushes. Rollouts and trays make organizing under the sink easy. Shop fittings before installing so drawers can be customized to your storage needs.
Door styles are personal preference, but a tip is opting for a two-door style to allow accessing just half the cabinet. This prevents removing everything inside to reach what you need.
Expert Tips for Installation
When installing your small sink base cabinet, securely screw into wall studs for stability. Caulk along the back and sides. Connect plumbing drains and supply lines according to codes.
Use silicone sealant around the sink edge and along the backsplash. This prevents water seeping beneath the cabinet or countertop resulting in swelling or rot.
Creative Small Sink Cabinet Design Inspiration
Looking for style inspiration? Here are some gorgeous examples of well-designed tiny sink base cabinets.
A vintage retro sink cabinet with a butcherblock top and charming hardware plays up cottage character. Open shelving provides handy display space in a streamlined modern kitchen. Or try a contemporary sink vanity with sleek lines and soft-close drawers.
For traditional charm, a shaker cabinet with crown molding and beadboard backsplash works beautifully. A bonus pull-down faucet expands functionality in a compact footprint.
With clever custom sizing, drawer organization, and creative style, even the tiniest kitchen corner can become an efficient sink station. Use these tips to maximize your precious space. And contact kitchen designers to explore custom small sink base cabinets for your home.