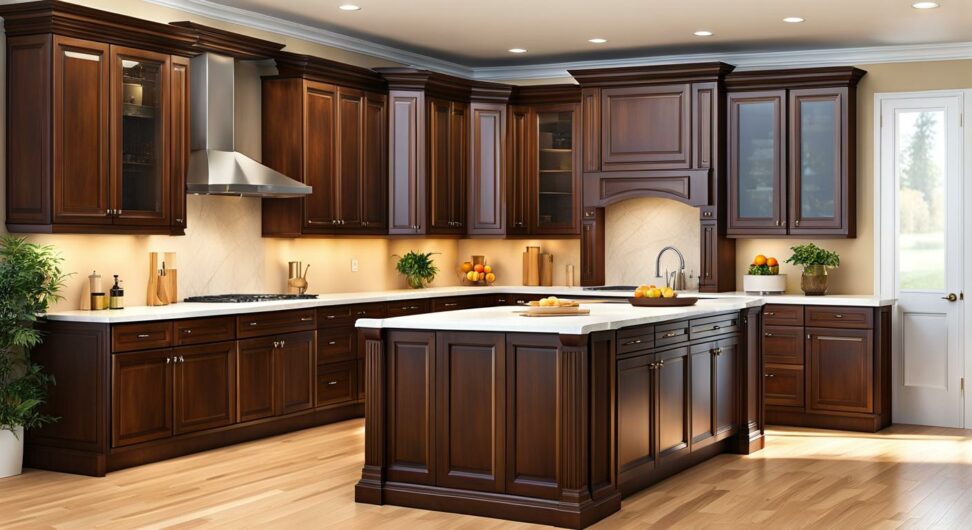Master Cabinet Dimensions for a Flawless Kitchen Design
Designing your dream kitchen starts with choosing the perfect cabinet dimensions. Cabinet sizes that maximize storage and functionality ensure a kitchen layout that truly works for your lifestyle and space.
Understanding standard kitchen cabinet measurements helps you select sizes that align with your overall vision. This comprehensive guide will provide expert insights on base, wall and corner cabinet dimensions so you can create a flawless kitchen design.

Common Base Cabinet Sizes
Base cabinets have the largest impact on kitchen workflow and storage capacity. These cabinets sit directly on the floor, typically featuring doors and drawers on the front side.
Standard base cabinet widths include:
- 24 inches - Best for small spaces
- 30 inches - Versatile mid-sized cabinet
- 36 inches - Ideal for large appliances and pantry storage
The most popular depths for base cabinets are 24 inches to maximize floor space. Standard heights are 34 or 36 inches to provide comfortable access.
Typical Wall Cabinet Dimensions
Wall cabinets are mounted on the wall above countertops to provide accessible storage without occupying floor space. These upper cabinets come in an array of widths:
- 12-18 inches - Great above refrigerators and for specialty storage
- 24-30 inches - Most popular widths
- 36 inches - Provides abundant storage
Shallower 12 or 24 inch depths keep kitchens open and airy. Wall cabinet heights are commonly 30 or 36 inches, tailored to user height.
Corner Cabinet Sizes
Strategically sized corner cabinets fully utilize angular spaces that often go overlooked. The most functional corner cabinet width is 36 inches. This size maximizes storage while enabling complete door access.
Standard corner cabinet depths are 24 inches. Variable height designs fitting ceilings allow you to make the most of corner real estate.
Kitchen Cabinet Measurement Guide
Understanding the full range of cabinet dimensions allows you to select sizes tailored to your kitchen's footprint and functional needs.
Cabinet Widths
The ideal cabinet width depends on your kitchen layout and what you intend to store. Some guidelines include:
- 24-36 inch base cabinets forversatile storage and prep space
- 12-36 inch wall cabinets to fit any kitchen footprint
- 36 inches for corner cabinets to maximize triangular space
Cabinet Depths
Depth is an important factor impacting cabinet capacity. Typical kitchen cabinet depths are:
- 12 inches - Best for limited space
- 24 inches - Provides abundant storage
Deeper cabinet depths around 24 inches are ideal for base cabinets to accommodate large appliances and bulky cookware. Wall cabinets work well at standard 12 or 24 inch depths.
Cabinet Heights
Standard cabinet heights include:
- 34-36 inches for base cabinets
- 30-36 inches for wall cabinets
The right height provides ergonomic access while maximizing storage. Variable height cabinets allow you to customize the design.
Design Tips for Standard Cabinet Sizes
Expert kitchen designers know how to select and arrange standard cabinet sizes to create spectacular kitchens. Use these pro tips for designing with basic cabinet dimensions:
Mix and Match Widths
Incorporate a combination of cabinet widths to enhance kitchen style and functionality. Wider 36-inch cabinets pair well with narrower 18 or 24-inch size for contrast.
Allow for Work Triangles
Leave enough space between cabinets, islands, and appliances to allow for fluid multitasker work triangles.
Include Functional Cabinet Heights
Standard heights work for most, but adjust as needed for handicap accessibility or specific user needs.
Consider Depth Carefully
Deeper cabinets below provide abundant storage, while shallower upper cabinets keep the space open and airy.
Choosing the Right Cabinets
Selecting cabinet dimensions designed to fit your lifestyle ensures a high-functioning kitchen perfect for how you cook, entertain and live.
Evaluate Storage Needs
Take stock of how much and what type of storage you require. Add specialty pull-outs like spice racks and tray dividers to maximize organization.
Visualize the Layout
Map out existing or proposed kitchen footprint. Sketch cabinets to scale to visualize how sizes and layout will work.
Consider Intended Use
Frequent cooks need spacious cabinets for essentials at the ready. Entertainers benefit from glassware storage and built-in serving ware cabinetry.
Mind the Budget
Well-built cabinets come at a cost. Highly customized sizing and storage additions also impact budget.
Understanding standard kitchen cabinet sizes is the first step to creating a flawlessly functional kitchen design. Keep these expert insights in mind as you select cabinet dimensions tailored to your unique space and lifestyle needs.