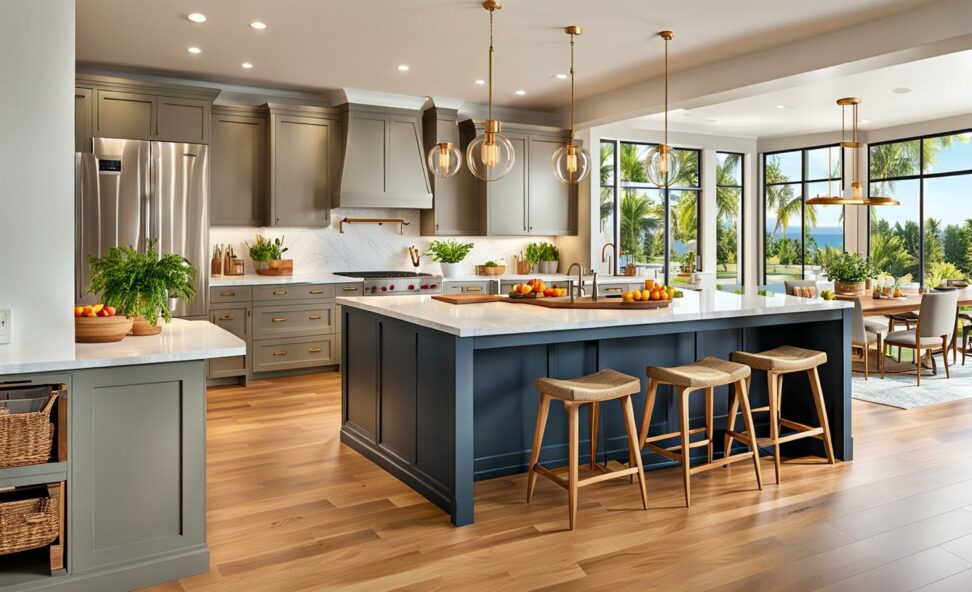Master Your Kitchen Triangle with a Clever Island Layout
The classic kitchen triangle has long helped homeowners optimize workflow between the key kitchen appliances. But what happens when you introduce an island into the mix? Islands have become increasingly popular additions that create more prep space and open up kitchen design.
Incorporating an island impacts the traditional kitchen triangle workflow in important ways. With some clever planning, you can maximize your kitchen's function and enjoy the many benefits an island has to offer.

Understanding the Kitchen Triangle
What is the Kitchen Triangle?
The kitchen triangle concept focuses on efficient placement of the refrigerator, stove, and sink to minimize steps between them. Ideally, each component should be between 4-9 feet apart to allow smooth movement in a triangular workflow. This organized workflow reduces bottlenecks and makes cooking easier.
The kitchen triangle became popular in the early 20th century as kitchens transitioned from closed off rooms to open concept designs. Home economists studied kitchen workflow and found the triangular layout optimized steps and accessibility.
Kitchen Triangle Layout Considerations
When designing a kitchen triangle, factors like countertop space and traffic flow come into play. You want adequate counter space between appliances for food prep and cabinetry. The triangle shape should also avoid cross-traffic through the work area that could impede movement.
Consider where you'll need storage and place cabinets accordingly. Fridge and pantry storage should be readily accessible from the triangle. The ultimate goal is a layout allowing continuous workflow between the sink, stove, and refrigerator.
How an Island Impacts the Kitchen Triangle
Island Placement in the Kitchen
The first consideration for an island is placement. It should be positioned where it won't obstruct primary traffic lanes between workstations. Allow enough clearance so appliances are still accessible and people can comfortably move around the island.
Your island size will depend on your overall kitchen dimensions. As a rule of thumb, allow at least 3-4 feet of clearance on all sides. You'll need more clearance if incorporating seating. Try to maintain 4 feet between the island and surrounding counters.
Rethinking Workflow with an Island
An island introduces a new focal point in your kitchen design and workflow. With a sink added, you may find yourself moving between the island and fridge more frequently.
Appliances like the stove are farther apart thanks to the island. But the extra prep space allows you to make up for increased steps. The island becomes the heart of food preparation in place of the classic triangle setup.
Maximizing Your Island Design and Layout
Island Design Elements
Your island design should coordinate with the existing kitchen for a cohesive look. Using the same cabinetry style, finishes and countertop material creates visual unity. For seating, opt for comfortable bar stools that fit with your kitchen's style.
Incorporate lighting and outlets to make the island fully functional. Pendant lights are popular over islands. Just be sure to allow enough clearance above. You can never have too many outlets in a kitchen, so add some accessible outlets to your island.
Getting the Most out of Your Island
A kitchen island provides valuable extra prep and storage space. Add storage like large drawers for pots and pans to maximize functionality.
Careful placement creates a smooth traffic pattern even with altered workflow. Your kitchen triangle opens up but maintains continuity. An island is also perfect for casual dining and interacting with family while cooking.
Kitchen Island Inspiration and Examples
Looking at kitchen island designs can provide inspiration for your own layout. An island with bar-height seating frees up floor space. Or get creative with a two-tier island for extra prep room and dining space.
Pay attention to how the island impacts kitchen traffic flow in each example. Islands can lend beautiful, flowing movement when thoughtfully placed. The key is finding balance between aesthetics and logical kitchen workflow.
The classic kitchen triangle gets an upgrade with the addition of an island. While it alters your workflow, an island offers many benefits like extra prep space and seating. Carefully considering the size, placement, and design of your island will help you enhance your kitchen's functionality.
With some forethought, you can craft a clever layout allowing you to master your kitchen triangle even with an island addition. Just focus on maximizing space and traffic flow. An island gives you the best of form and function by opening up your kitchen design.