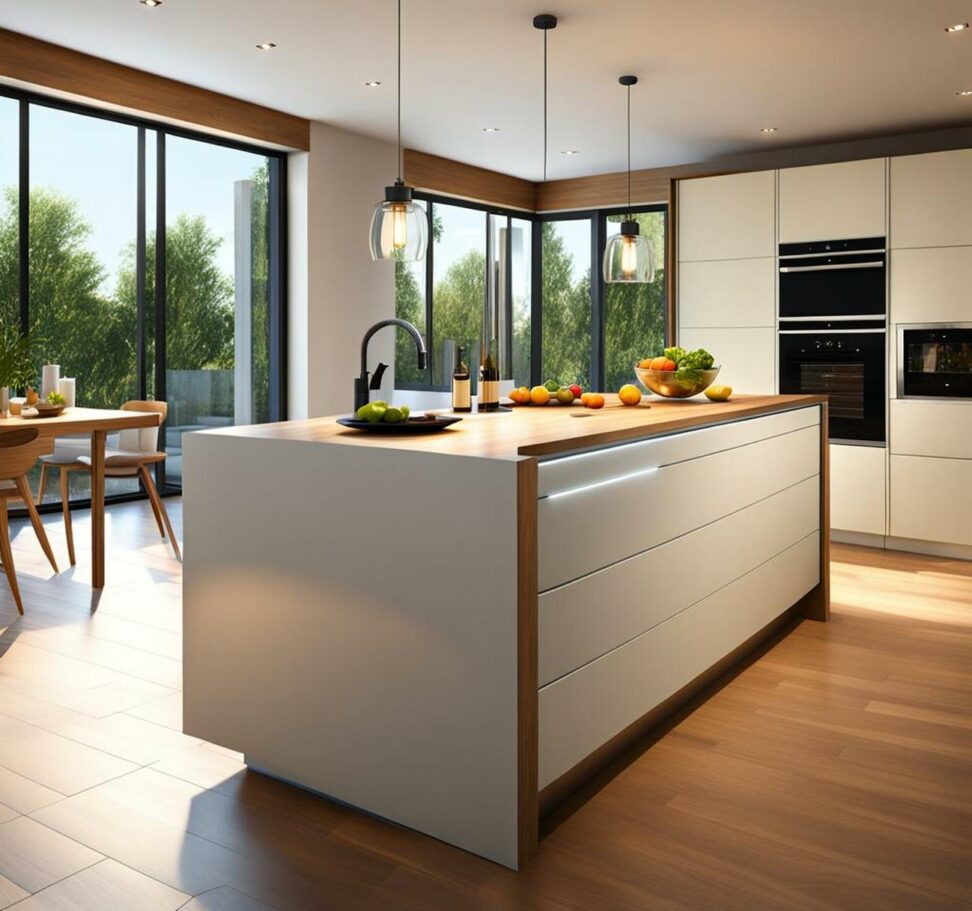Maximize Your Kitchen Island with a Stylish Overhang
Kitchen islands with overhangs create casual spaces for effortless meals. Extending your island provides seating room without cramming stools into floor space. The right overhang design can transform your cooking area into a social hub.
Overhangs elegantly elevate island seating. They open up floor plans visually. An overhang’s clean lines feel cohesive in transitional and contemporary kitchens. While they suit sleek styles, overhangs also deliver cozy functionality.

Optimal Overhang Dimensions
An overhang of 12-15 inches is standard. This leaves adequate clearance for seating without an overly bulky look. Overhangs should scale with your island size and layout.
Allow a minimum of 15 inches for a single diner's elbow room. Increase overhang size to 18-24 inches when seating more people. For a spacious feel, keep the overhang under 50% of total island depth.
Height and Clearance
Standard 36-inch counter height works for most overhang islands. For additional legroom, consider a 42-inch bar height overhang paired with taller stools. Maintain at least 27 inches of clearance between the overhang and opposite counters or walls.
Match the overhang height to your cabinetry for a streamlined look. Factor in stool seat height as well. Allow 10-14 inches of clear space between the stool and lower cabinets for comfortable seating.
Support and Structure
Overhangs require sturdy base supports to prevent sagging and instability. Built-in supports like beams or brackets tuck neatly under the overhang. Steel or wood corbels add decorative support.
Incorporate an overhang into initial cabinetry plans for ample reinforcement. Strategic corner blocks, extended side panels, and rear cross supports distribute weight. Avoid overloading drawers under overhangs.
Island Overhang Materials
Granite, marble, and quartz make durable overhang surfaces, though reinforced wood can also work. Opt for 3/4 to 1 1/4 inch thick material. Avoid fragile or easily stained surfaces like laminate.
Match the overhang material and edges to your countertop for a unified, custom look. A stone overhang with stone countertop is seamless. Wood overhangs pair well with butcher block tops.
Finish Options
Matte finishes hide fingerprints and water marks that can collect on overhangs. Honed, flamed, or leathered granite resists showing daily wear. Marble and soapstone will patina over time.
Glossy finishes like polished granite can work with caution. Use sealants and coasters to prevent stubborn stains. Rout a drip groove under the front edge for an added buffer.
Complementary Kitchen Styles
Overhang islands thrive in casual settings. Their simplicity suits rural farmhouse or industrial spaces. An overhang’s clean lines blend with contemporary and transitional kitchen elements.
Overhangs create welcoming gathering spots in family kitchens. Try pairing your overhang with warm pendant lights for an intimate feel. Contrast an overhang's smooth edges with textural finishes like exposed brick walls.
Alternatives to Overhangs
Overhangs aren't the only path to island seating. A waterfall island edge omits overhang bulk. The top cascades seamlessly from counter to floor.
Cantilevered islands appear to float, suspended above the floor. They maximize an open, airy aesthetic. Consider overhang practicalities before choosing these sleek but tricky options.
An overhang island can make your kitchen more functional and inviting. When thoughtfully designed, it expands seating options without tightening the space. Consider traffic flows, proportions, and style cohesion when planning overhang specs.
Add personalized supports, edges, and finishes to make your overhang unique. Let this element create an effortless spot for morning coffee or big family dinners. Just don't underestimate the benefits of even a modest overhang addition.