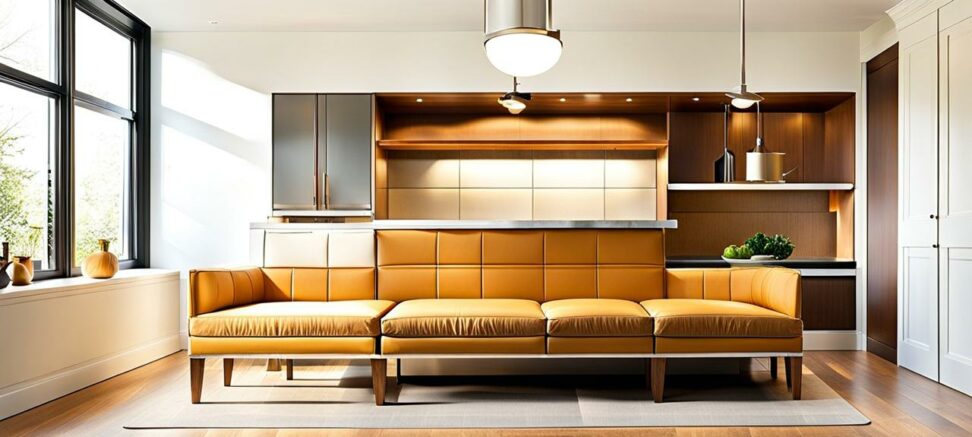Maximize Your Kitchen With Built-In Banquette Seating Storage Solutions
For homeowners with small or eat-in kitchens, maximizing every inch of space is a top priority. One smart solution to create additional comfortable seating and sneaky storage is to incorporate built-in banquette seating into your kitchen design.
Banquette seating transforms wasted space in kitchen corners or along walls into useful dining nooks. Built-in banquettes become part of the kitchen itself, custom-fit to your unique layout. Not only do banquettes add seating for family meals or casual entertaining, but many designs also allow for storage options underneath benches.
Types of Built-In Banquette Seating for Kitchens
Depending on your kitchen floorplan and style, there are several options for integrating permanent banquette seating:

Corner Banquettes
For an efficient use of space, consider tucking L-shaped or U-shaped banquettes into a kitchen corner. This layout creates an intimate breakfast nook or dining area in what is typically an unused section of kitchen real estate. The solid backing makes a comfortable space to settle in for a meal.
Because it fits snugly into a corner, a corner banquette can have benches on two adjoining walls for ample seating. tables can be round, square or rectangular to align with your banquette shape.
Breakfast Nook Banquettes
Banquettes are a popular choice for cozy breakfast nooks, which include a table and bench seating on one or both sides. Nooks are casual dining spaces perfect for a kitchen meal. Freestanding nook tables allow you to arrange banquette benches on one or more sides.
Look for tables sized appropriately to your banquette length and shape to allow enough clearance around benches. Round pedestal tables work well for corner nooks, while rectangular tops maximize seating capacity.
Built-In Booth Seating
For a retro diner feel, banquettes can also be designed as stationary booths built right into kitchen walls. These cozy spaces are great for additional seating at meals or for kids working on homework.
Built-in booths feel more private and separate from the rest of the kitchen. Opt for comfy cushions and an L-shaped design to maximize seating capacity. Match your booth upholstery to the kitchen color scheme.
Freestanding Banquettes
Not all banquettes have to be permanently anchored in place. Freestanding banquette benches offer versatility in arranging your kitchen layout. Move them against walls, into corners or place a standing banquette table and bench in the center of the room.
Freestanding banquettes allow you to reconfigure your space down the road. Just be sure to measure room dimensions carefully so benches don’t impede kitchen workflow.
Design Considerations for Banquette Seating
To incorporate banquette seating successfully, keep these key design factors in mind:
Size
Knowing kitchen dimensions is crucial when sizing fixed banquettes. Measure the space carefully to ensure proper fit so benches don’t obstruct doorways or traffic flow. Allow adequate room for easy access into and out of banquettes.
For freestanding benches, check that you have room to pull the bench in and out from the table or wall. Bench height and depth impact comfort too.
With banquettes part of daily kitchen activity, durability is vital in upholstery. Look for sturdy, easy-to-clean fabrics that can withstand spills and stains. Leather or vinyl wears well.
Water-resistant and stain-repellent treatments are a good option for fabric cushions.