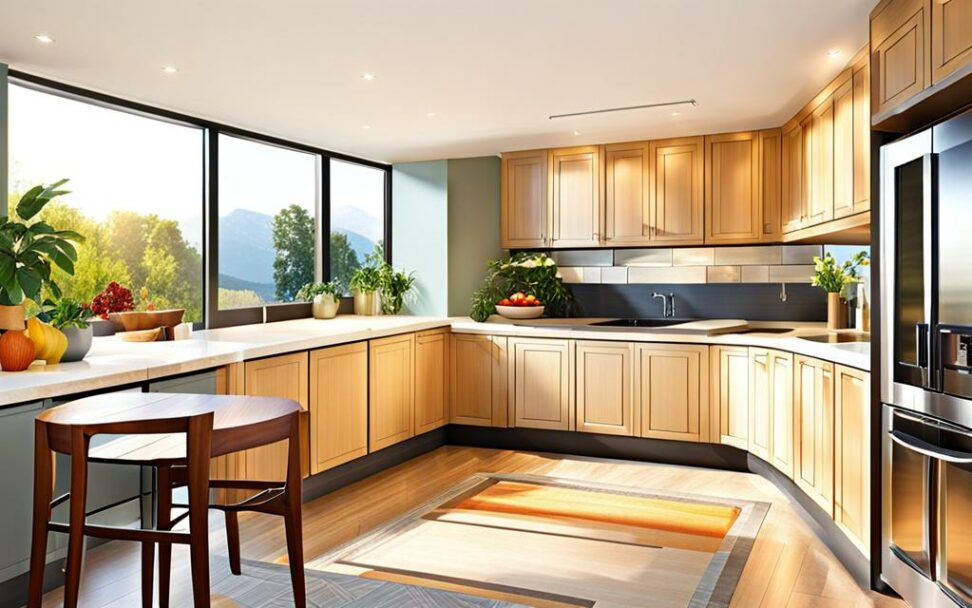Open Up Your Kitchen Space With These Remodeling Tips
Tired of bumping elbows with your partner while cooking dinner in your closed-off kitchen? Feel like your kitchen is more of a closet than a functional cookspace? You're not alone. Studies show that over 60% of homeowners wish their kitchen was more open and connected to the rest of the home. The good news is that several strategic remodeling projects can help you open up your kitchen space. From knocking down walls to expanding the footprint to adding windows and downsizing appliances, you can create a brighter, more social kitchen perfect for gathering.
Keep reading for tips to open up your outdated, cramped kitchen into a spacious showpiece.
Knock Down Walls to Open the Kitchen
Removing walls adjoining your kitchen is one of the most impactful ways to instantly make it feel more spacious and airy. Assessing which walls you can safely eliminate without compromising structural integrity is the first step.

Consult with a contractor or engineer to determine if potential walls are load bearing or just partition walls. Load bearing walls support the weight of the structure, while partition walls can be taken out without issue. Your contractor can then obtain proper permits for any necessary structural changes.
Create an Open Concept Flow
Opening up the kitchen to adjacent living and dining areas helps form a seamless open concept for entertaining. Taking down the walls provides sightlines between multiple rooms, making the home feel more expansive.
Ways to smoothly transition the spaces include continuous flooring, cohesive ceiling treatments like exposed beams or texture, and complementary color schemes. For those wanting some separation, kitchen peninsulas can provide a partial visual barrier from other rooms.
Island or Peninsula
Islands are perfect for open floorplans, offering surfaces for meal prep and casual dining while delineating the kitchen zone. Islands maximize work space without cramming the perimeter. Include storage, seating, and task lighting.
For more definition, a peninsula connected on one side creates workflow efficiency. Add a breakfast bar for casual meals and conversation. compared to a full island, peninsulas give a somewhat enclosed feel.
Expand the Kitchen Into Nearby Spaces
If knocking down major walls isn't feasible, expanding into adjacent spaces can add a few precious extra square feet. Look at underutilized nearby rooms or structural changes to gain a bit more elbow room.
Steal Space From Closets or Pantry
An unused coat closet or pantry adjoining the kitchen is prime territory to borrow. Convert it into a narrow pull-out pantry for appliances and storage. Or make it an appliance garage to hide small appliances and free up counters.
Just be aware this usually requires updates to flooring, lighting and finishes to integrate it. But it can add storage and visibility without major construction.
Bump Out Exterior Wall
Do you have access to exterior walls from the kitchen? Adding a small bump out addition can extend specialized work zones like islands or breakfast nooks. Consult with an architect on tying it into the existing roofline and siding.
While more costly and complex than repurposing interior space, bump outs yield new square footage without altering the existing footprint.
Convert Nearby Room into Kitchen
For a major change, consider converting an adjacent space entirely into kitchen territory. Formal dining rooms, first-floor laundry, and breakfast nooks are candidates for kitchen takeover.
This open concept kitchen gives you more versatility in the layout and appliances. Just be aware of potential costly upgrades like plumbing, HVAC, and electrical to fully integrate.
Add Windows and Skylights
Nothing expands a dark, confined kitchen like natural light. Strategically adding and enlarging windows can make it feel freshly open and airy.
More Natural Light
Maximize windows along exterior kitchen walls, especially if opening to a pleasing backyard view. Glass doors also connect the indoors and outdoors. For kitchens in the home's center, skylights and sun tunnels draw sunlight in from above.
Watch out for heat gain and glare though when positioning larger windows. Strategic overhangs, window films, and shades help control light and heat.
Brighten Dark Spaces
Smaller windows placed intentionally in interior kitchen walls or half-walls borrowed from sunrooms can brighten up shadowed zones. Glass upper cabinets also let light filter through.
Just be mindful of privacy needs for your space. Frosted glass or positioning high on the wall helps maintain seclusion.
Downsize Bulky Appliances
Today's kitchen appliance options go beyond the standard, bulky stainless models. More compact and visually lightweight versions can blend seamlessly into your new open concept.
Sleek Ranges and Cooktops
Swap a chunky range for a narrower pro-style model with more counterspace on either side. Or install a cooktop with a minimalist vent hood instead of a large hood.
This leaner line of sight keeps the kitchen visually open. Plus high-performance options in slimmer footprints cook and function the same.
Undercounter Fridge/Freezers
Rather than a giant refrigerator dominating the space, consider smaller undercounter or midsize fridges and freezers. Pairing two single units allows custom placement for optimal workflow.
Just ensure the smaller capacity fits your needs. Better storage systems and organization can offset downsized refrigeration.
Small Yet Mighty Dishwashers
Look for 18 inch wide dishwashers to fit smaller spaces. Or choose a drawer style dishwasher that tucks under counters seamlessly. Both options wash full loads despite compact size.
The key is optimizing racks and cycles for your dishes and cookware. The smallerdishwasher footprint is worth the trade-off.
Whether demolishing walls, expanding the footprint, installing windows or right-sizing appliances, several remodeling projects can help breathe new life into a cramped, segregated kitchen. The updated open concept not only looks sleek and modern but fosters better workflow and social gatherings.
Use these tips to knock down the barriers and open up your closed-off cookspace. Bring in natural light, streamline storage and maximize every inch. You’ll love spending time cooking, eating and relaxing in your new, spacious kitchen.