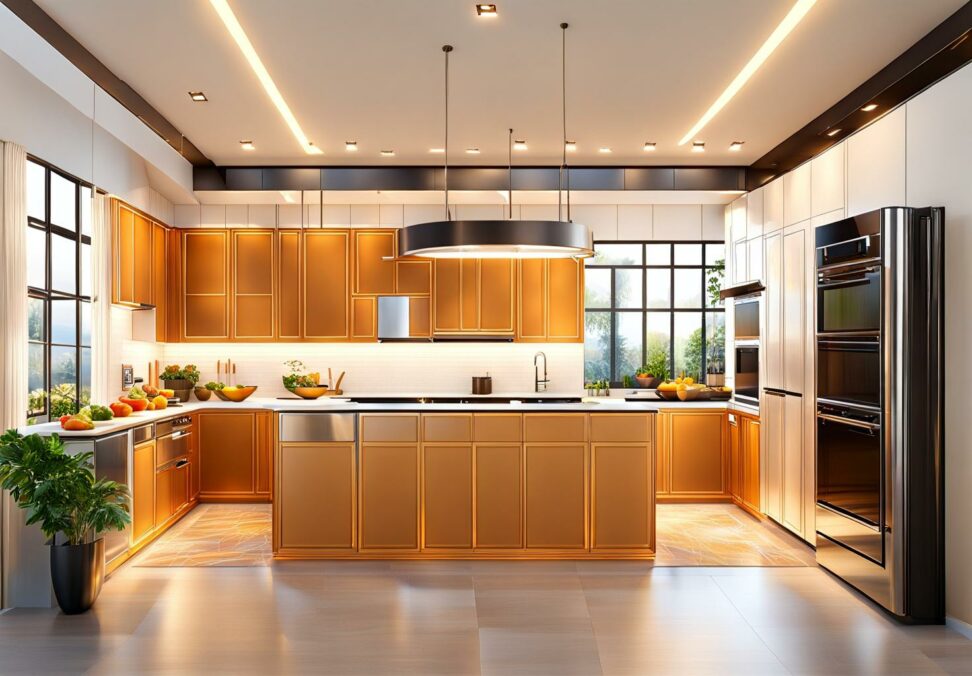Optimize Cooking Work Zones With A G-Shaped Kitchen Layout
A well-designed kitchen is the heart of any home. For cooks who regularly prepare meals for family and friends, optimizing the kitchen for workflow and storage is a top priority. This is where the G-shaped kitchen floorplan shines.
With strategic placement of appliances, counters, cabinets, and islands, a G-shaped layout creates efficient work triangles and traffic flow. The result is a highly functional cooking space able to handle even the busiest kitchens.
Benefits of a G-Shaped Kitchen Layout
Several key advantages make the G-shaped kitchen a smart choice for many homeowners.
Efficient Work Triangles
The work triangle connects the three most commonly used work zones: the sink, stove, and refrigerator. In a G-shaped kitchen, appliances and countertops are arranged to optimize these connections. Strategic placement shortens distances between work zones and makes cooking tasks more efficient.

For example, placing the stove between the sink and refrigerator facilitates food prep, cooking, and cleanup. Appliances should be no more than 4 to 9 feet apart.
Better Workflow
The G-shaped floorplan promotes better workflow by separating the kitchen into distinctive work areas. Islands and peninsulas create specialized zones for food prep, cooking, baking, clean up, and more.
Walkways at least 42 inches wide connect zones and accommodate multiple cooks. Traffic doesn't interfere with each work area. For maximum efficiency, avoid blocking primary work triangles when placing appliances and workstations.
Ample Counterspace
In addition to cabinets and workstations, islands and peninsulas provide abundant counterspace. The expanded surface area gives home cooks plenty of room for chopping, rolling dough, setting out appetizers, or organizing ingredients.
Shelves below keep supplies handy but out of the way. Seating also allows for casual dining or chatting with the cook. Just be sure to allow enough room for knee space.
Open Concept Appeal
G-shaped kitchens lend themselves well to open floorplans. Removing walls between the kitchen and adjacent living areas creates a more inviting, communal atmosphere.
The open design also allows the cook to easily interact with family and guests. An island with barstools makes a handy spot for kids to do homework near mom or dad.
Design Elements for an Optimal G-Shaped Kitchen
Several elements go into designing a high-functioning G-shaped floorplan.
Islands and Peninsulas
Islands should be large enough for two cooks, approximately 6 to 8 feet long and 3 to 4 feet deep. Peninsulas can be 8 to 10 feet long and around 2 feet deep. Incorporate seating, storage, prep space, or appliances as needed.
Position islands and peninsulas to prevent traffic jams but still allow access to every work zone. Avoid blocking primary work triangles or doorways.
Strategic Storage Solutions
Maximize every inch with extra cabinets, pantries, larders, and pull-out shelving. Place frequently used items in readily accessible areas. Put specialty appliances in proximity to workstations where they will be used.
Deep lower cabinets are ideal for large cookware. Roll-out shelves in base cabinets and upper drawers provide easy access.
Appliance Placement
Place the refrigerator near the pantry for unloading groceries. Locate the oven, microwave or warming drawer close to prep zones. Routing plumbing to the perimeter allows uninterrupted runs of cabinetry.
A second sink placed away from food prep areas prevents cross-contamination when washing meats or produce. Include outlets where needed to power appliances.
Walkways and Traffic Flow
At least 42 inches should be allowed for primary walkways, enough space for multiple people to pass through. Wider paths at heavy traffic junctions prevent logjams.
Avoid dead ends or setting islands and cabinets too far into the room. This creates narrow passages and restricts movement between zones.
G-Shaped Kitchen Inspiration and Examples
Seeing real G-shaped kitchen designs provides inspiration for your own project. Notice how they employ the layout's inherent strengths to create an efficient, inviting work environment. Observe where appliances, islands, and counters are situated to optimize workflow.
Examining photos reveals clever storage solutions from pull-out pantries to spices stored near the stove. Arrangements can be adapted to suit your particular needs and taste.
With its emphasis on workflow and storage, a well-planned G-shaped kitchen meets the needs of serious cooks. Strategic placement of appliances, sinks, counters and cabinets helps turn out delicious meals with ease.
By incorporating islands, ample counterspace, and open floorplans, the G-shaped layout brings function and style together in one efficient package. Home chefs will enjoy this smart kitchen design for years of cooking enjoyment.