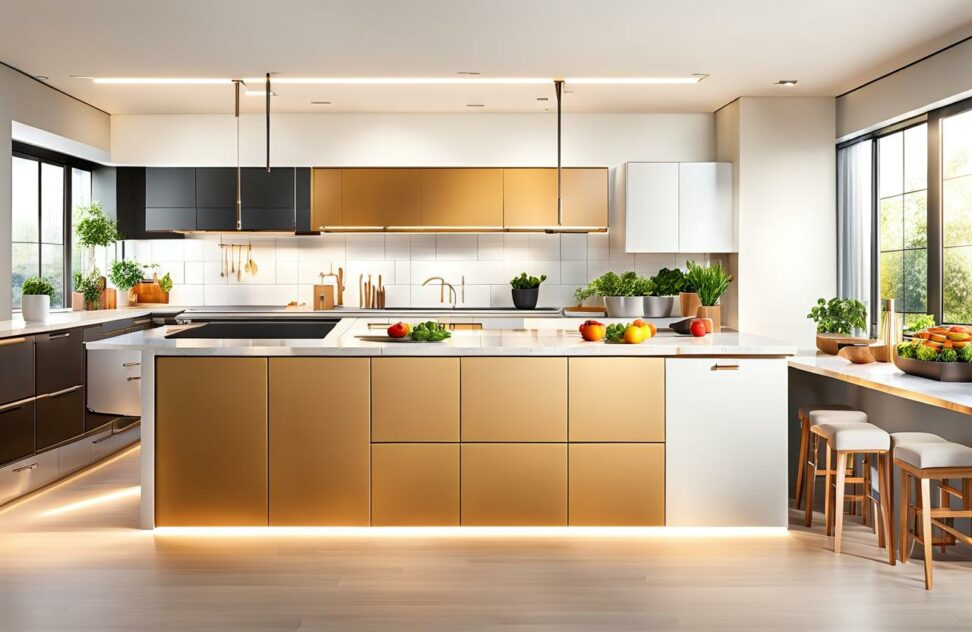Optimize Your Kitchen's Workflow with the Right Counter Depth
When remodeling or building a new kitchen, one of the most important design considerations is optimal counter depth. The standard 25 inch depth for countertops creates an efficient workspace, while the typical 24 inch base cabinet depth leaves room for a slight overhang. Minor details like overhang and toe kick size also impact how comfortably you can operate in your kitchen. By understanding the ideal dimensions and how they work together, you can customize your kitchen layout to maximize comfort, workflow and storage.
We'll also explore how adjusting these dimensions can fine-tune your kitchen's ergonomics and workflow.
Standard Countertop Depth
The consensus for standard countertop depth in most kitchen layouts is 25 inches. This provides adequate workspace for food preparation and cooking tasks, while preventing items from getting pushed to the back and forgotten.

The 25 inch depth is ideal because it allows the average person to comfortably reach into the back of the counter when working. It also enables multiple cooks to work together at the counter without excessive bumping into each other. In addition, standard depth countertops provide easy access to base cabinets for storage below.
When to Consider Greater or Less Depth
While 25 inches is the standard, in some situations a greater or lesser depth may be preferable:
- Galley kitchens may function better with a slightly deeper countertop, around 26-27 inches.
- In a kitchen used for light meal prep, a more shallow 24 inch depth may suffice.
Base Cabinet Depth
Most standard base cabinets designed for kitchens have a front-to-back depth of 24 inches. This leaves 1 to 3 inches of space between the cabinet face and the front of the countertop above for an overhang.
The 24 inch cabinet depth is advantageous because it provides enough room for the overhang while still offering accessible storage and leg room underneath the counter. Deeper cabinets would restrict leg clearance, while shallower cabinets would leave insufficient surface area.
When to Adjust Cabinet Depth
In some kitchen layouts, adjusting base cabinet depth may improve functionality:
- Deeper 27" cabinets can maximize storage in a small galley kitchen.
- More shallow 18-21" cabinets can help open up space in a cramped kitchen.
Countertop Overhang
The overhang refers to the portion of the countertop that extends past the front of the base cabinets. Typically, countertops overhang the base cabinets by 1 to 3 inches.
This modest overhang is beneficial because it creates a small amount of extra workspace in front of the cabinets. The overhang also defines the countertop area visually, letting you know the extent of the usable counter space.
Potential Issues with Overly Large Overhangs
While a minor overhang improves workflow, too much overhang can cause problems:
- Countertops with overhangs wider than 10-12 inches can be prone to cracking and sagging unless specially reinforced.
- Bumping your hip into an excessively large overhang can cause bruising and discomfort.
Toe Kick Dimension Considerations
The toe kick refers to the recessed space between the floor and bottom of the base cabinets and countertop. Standard toe kick height is fairly small, ranging from 2-4 inches.
These few inches of toe room are very important, as they allow you to stand comfortably at the counter with clearance for your feet and toes. Adequate toe kick height also keeps the contents of the base cabinets accessible.
Toe Kick Best Practices
- A toe kick of 2-3 inches allows ease of movement and access to base cabinets.
- Match toe kick height to other cabinetry for a streamlined look.
When designing your kitchen, carefully consider the optimal dimensions for elements like countertop depth, cabinet depth, overhang, and toe kick. Standard measurements like a 25 inch countertop and 24 inch base cabinets will suit most kitchens well. Minor tweaks to these dimensions can further customize your kitchen's workflow and comfort.
With standard depths and properly coordinated dimensions, you can create a kitchen layout that minimizes strain while maximizing storage and accessibility. Your kitchen will become a workspace tailored to your unique needs,enhancing convenience and enjoyment of cooking for years to come.