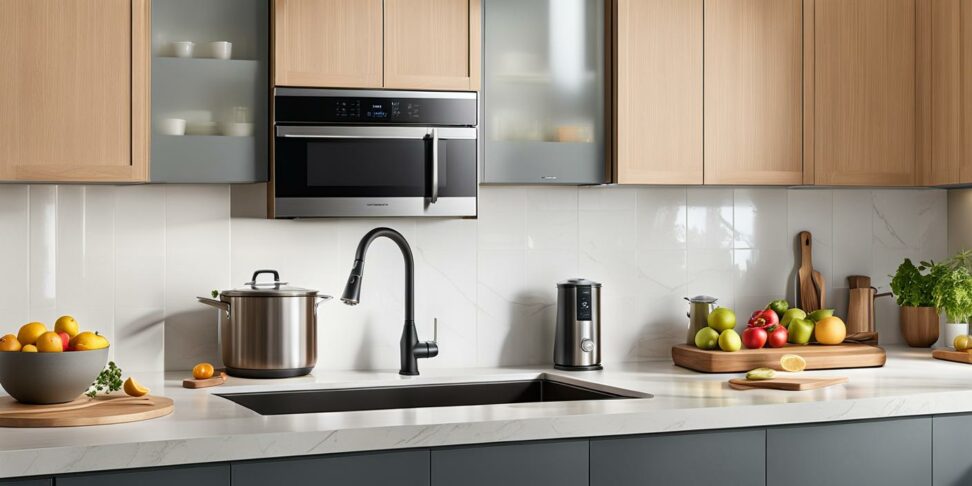Optimize Your Kitchen Workflow with Smart Appliance Placement
Do you feel like you're constantly running into dead ends and bottlenecks while cooking in your kitchen? No matter how spacious your kitchen may be, a poorly organized layout can sabotage your meal prep. The right placement of appliances streamlines cooking tasks and makes your time in the kitchen more enjoyable.
Strategically arranging your refrigerator, oven, sink and other essentials creates an efficient kitchen triangle workflow. Establishing dedicated zones also brings order to all your food prep, cooking and cleaning up activities. With some clever organizing tricks, even the tiniest kitchen can function like a well-oiled machine.

Understand the Kitchen Triangle Concept
What is the Kitchen Triangle?
The kitchen triangle refers to the optimal layout of the three main workhorses of your kitchen - the stove, refrigerator and sink. Positioning these appliances in a triangular formation minimizes the steps between them to pave the way for seamless cooking.
Working within this triangle that connects your main appliances cuts down on frustration. You spend less time moving back and forth fetching ingredients, tools and dishes.
Tips for Creating Your Kitchen Triangle
Measure the distance between the refrigerator, stove and sink. Adjust their placement as needed to form a triangular shape. While it doesn't have to be a perfect triangle, keeping these appliances in close functional proximity is the goal.
Make sure there is enough workspace around the triangle for prep work and safe cooking. Avoid cramping the triangle too tightly. Also consider traffic flow - ensure people can move safely around the triangle work area when multiple cooks are in the kitchen.
Utilize Kitchen Zones
Define Kitchen Zones
Dividing your kitchen into work zones helps keep tasks organized and efficient. The three main zones are:
- Prep zone: Where ingredients are stored and the initial steps like washing, chopping and organizing happen.
- Cook zone: Where the stovetop, oven and cooking appliances are located.
- Clean zone: Contains the sink and dishwasher for cleanup.
Tips for Setting Up Kitchen Zones
When organizing your kitchen zones, group tools and appliances based on their purpose within the zone. Allow ample space in each zone for completing tasks.
Keep the prep, cook and clean zones in close proximity for a smooth sequence of work. Avoid placing the dishwasher far from the cooking hub if possible.
Strategic Appliance Placement
Refrigerator Placement Tips
The refrigerator should live near the food prep zone for quick and easy access to ingredients as you cook. Allow enough space in front of the fridge to open the doors fully without blocking traffic.
Keep the refrigerator within the boundaries of your kitchen triangle work area so it is just steps away from the other appliances.
Optimal Sink Placement
Locate the kitchen sink in the clean up zone, ideally near the dishwasher for an efficient washing and drying process. Also consider placing the sink close to the cook zone to allow for easy hand washing as you cook.
Be sure there is some open counter or drainboard space beside the sink to set down wet dishes and for draining.
Oven and Cooktop Considerations
Position the oven/cooktop right beside the food prep zone for seamless transfer of ingredients from cutting board to stovetop or baking pan. Provide plenty of landing space on both sides of the oven.
Place it away from high-traffic zones in the kitchen to prevent accidents. Never position the oven under a window due to safety risks.
Maximize Counter Space
Clearing and Organizing Counters
Limit counter clutter by storing little-used appliances off the counters in cabinets. Use wall-mounted racks and shelves to stash often-used tools and appliances to clear up workspace.
Group appliances near their appropriate zone - prep tools at the prep station, cooking gadgets near the stove.
Adding More Counter Space
An island or rolling cart provides more landing area in small kitchens. Counter-height storage carts parked under windows can also act as extra surface space.
Extend your current counters by installing a butcher block section or counter-height cutting boards.
Storage Solutions for Small Kitchens
Use Vertical Storage
Take advantage of vertical real estate with wall-mounted rails and pot racks to get pans and bulky appliances up and out of the way. Spice racks, vertical utensil holders and pegboards also help organize higher up.
Maximize vertical storage with floor-to-ceiling pantry cabinets. Install pull-out shelves to easily access items.
Take Advantage of Corners
Use lazy susans or other turntables to access the dark corners of cabinets. You can also install vertical storage units in a corner to make the most of the space.
Pull-Outs and Drawers
Keep pots, pans and containers organized with drawer organizers and dividers. Pull-out shelves bring items front and center. An appliance garage with pull-out function can neatly tuck small appliances out of sight.
Place everyday appliances like your coffeemaker, toaster and stand mixer towards the front of the counters for quick access. Allow some workspace around appliances for setting down hot pans or opening blender lids.
Group appliances according to frequency of use and zone purpose. Keep prep tools together in one area, cooking gadgets in another.
By optimizing your kitchen layout and strategically placing appliances, you can enjoy a streamlined cooking experience. Your kitchen will operate like a well-oiled machine no matter how small the footprint.