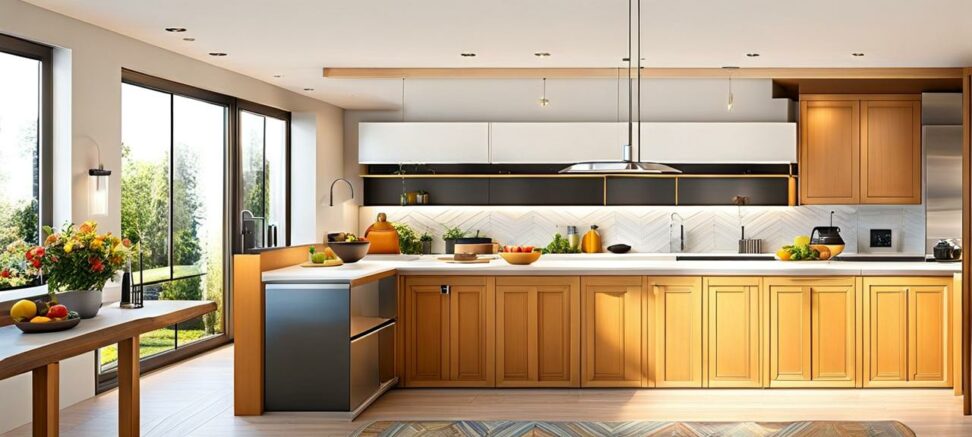Optimize Your Small Kitchen With A U-Shaped Layout
Feeling cramped in your tiny kitchen? Struggling with cluttered counters and appliances that barely fit? A smart u-shaped layout could be the small space solution you need.
U-shaped designs make the most of every inch by optimizing workflow and storage. Read on to discover how this compact layout can transform your kitchen into an efficient, organized oasis, no major renovation required.
What is a U-Shaped Kitchen Layout?
A u-shaped kitchen gets its name from the way the countertops and cabinets are arranged in a u-formation. Typically, the three sections of counter space are anchored by the major appliances - sink, stove, and refrigerator.

This efficient layout creates an easy-to-navigate work triangle for prepping, cooking, and cleaning. The u-shape provides an unobstructed view of the whole kitchen, making it great for small spaces.
Benefits of a U-Shaped Kitchen
Compared to galley or L-shaped kitchens, the u-shaped layout comes with several advantages for small spaces:
- Promotes an efficient work triangle and traffic flow
- Maximizes every inch of available space
- Allows for open sightlines throughout
- Keeps frequently used appliances within steps of each other
- Smart organizer for storage, counters, and appliances
Elements of an Effective U-Shaped Kitchen
Certain elements are key to making a u-shaped kitchen layout work well, especially in a smaller footprint:
- Ample prep and counter space
- Strategic placement of appliances
- Sufficient storage solutions
- Optional island or peninsula for more space
When designed thoughtfully, even the tiniest u-shaped kitchen can offer plenty of functionality.
Maximizing a Small U-Shaped Kitchen
It's all about making smart use of every inch. Here are some key ways to maximize workflow, storage, and efficiency in a compact u-shaped layout.
Creative Storage Solutions
Since cabinet space is limited, you'll need to get creative with storage. Some space-saving ideas:
- Install pull-out drawers and roll-out shelves in existing cabinets
- Use a slide-out pantry for hidden storage
- Add open shelving along walls for quick access
- Include a multi-purpose island or peninsula
Think vertically too - wall-mounted rails and racks double your storage potential.
Strategic Appliance Layout
Carefully plan where major appliances are positioned in your compact u-shape. Considerations include:
- Allow enough clearance to fully open doors and drawers
- Leave room around appliances for ventilation
- Locate appliances for efficient prep-cook-clean flow
Don't wedge large appliances like ovens into narrow spots. Measure first to ensure they'll fit.
Maximize Counter Space
While u-shaped kitchens are limited in counter space, a few adjustments can help maximize what you have:
- Keep counters clutter-free to open up space
- Allow 15-20 inches of clearance for food prep tasks
- Add an island, peninsula, or banquette for more room
Multipurpose islands serve as food prep space, casual dining area, and storage solutions all in one.
Creative Seating Options
While there may not be space for a full dining set, seating can still be incorporated:
- Islands or peninsulas with bar stools or bench seating
- Banquettes tucked under windows
- Small cafe table and stools
Look for furniture that can be tucked out of the way or serve multiple purposes.
With some creative planning, a u-shaped layout can transform even the tiniest kitchen into an organized, multi-functional space. Strategic use of storage, appliances, counters, and seating allows you to make the most of your small footprint.
By incorporating space-saving solutions and maximizing efficiency, your compact u-shaped kitchen can feel open rather than confining. Get ready to unlock the potential of your petite cooking space!