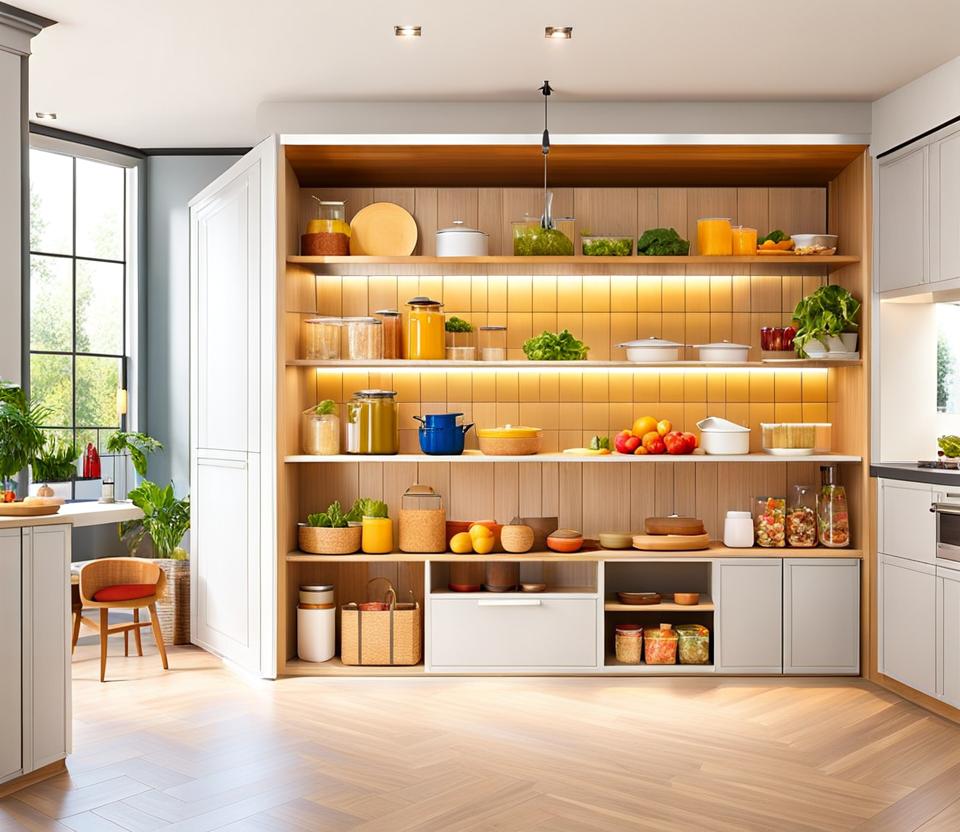Organize Your Kitchen Chaos with a Walk-In Pantry
Does your kitchen pantry look like a disaster zone? Are you constantly digging through piles of boxes and bags just to find a can of beans? If your pantry has become an endless black hole of kitchen clutter, it may be time to consider a walk-in pantry.
Walk-in pantries can transform the way you store and access food and supplies. With some clever organization solutions, you can say goodbye to pantry pandemonium and create a functional storage space that makes your kitchen life so much easier.
Benefits of a Walk-In Pantry
A walk-in pantry offers several advantages over a traditional closet-style pantry:

More Storage Space
A walk-in pantry provides abundant room to store all your dry goods, canned items, baking ingredients, and small kitchen appliances. No more cramming boxes onto overflowing shelves. The extra space allows you to buy food in bulk when it's on sale, saving money in the long run.
You can keep infrequently used items like extra dishes and servingware stored out of the way until you need them.
Organization
The spacious layout makes it easy to organize your pantry items neatly on shelves, in bins, or on label-front drawers. Group like items together, label containers, and you'll be able to find what you need in seconds.
Getting your pantry organized helps you take stock of what you have. This prevents duplicate purchases and eliminates forgotten items getting pushed to the back.
Workflow
A walk-in pantry separates your food storage area from your food prep area for smoother kitchen workflow. You won't have people crowding your kitchen cabinets getting out ingredients while you're trying to cook.
Everything you need is just steps away in your pantry, making cooking and baking more convenient.
Walk-In Pantry Design Considerations
If you're planning a kitchen remodel, there are a few things to consider when designing your walk-in pantry layout:
Size and Layout
Measure your available space carefully to determine the right size and layout for your needs. Typical walk-in pantry dimensions range from small (3' x 4') to large (5' x 8' or more).
Consider a U-shaped, L-shaped, or straight layout based on your space. Allow for at least 32-36 inches of aisle space.
Location
Ideally, position your pantry close to the kitchen with easy access to the sink. Situate it adjacent to an exterior wall, if possible, for good ventilation.
Accessibility
The doorway into your pantry should be wide enough to accommodate boxes and carts. Shelves and storage containers should also be easily accessible - not too high or too low.
Plan where items will be stored based on ease of reach. Frequently used ingredients on middle shelves, less used items up high or down low.
Lighting and Ventilation
Proper lighting is essential for visibility in a walk-in pantry. Add an overhead light as well as undercabinet lighting.
Don't forget ventilation to prevent humidity and food odors. An exhaust fan or louvered door can provide air flow.
Storage Solutions for Maximizing Space
Now let's look at smart ways to outfit your walk-in pantry to get organized and maximize every inch of storage:
Shelving
Install shelves at different heights to accommodate both tall and small items. Mix in some cupboards for concealed storage as well.
Floor-to-ceiling shelving units are ideal for doubling your vertical storage space.
Drawers and Pull-Outs
Drawers and pull out shelves bring stored items out for easy access instead of everything jumbled on regular shelves.
Use drawer organizers to neatly separate and categorize utensils, baking pans, canned goods, and more.
Specialty Storage
Take advantage of space-saving specialty storage options like lazy susans for corner storage and tilt-out bins on deeper shelves.
Slide-out baskets under a shelf or cabinet provide another way to neatly access items in the back.
Vertical Space
Use vertical space to pack more storage capacity into your pantry. Floor-to-ceiling shelving units are a great option.
You can also install extra tall cupboards with shelves that go all the way to the top.
Adding a Pantry During Remodeling
Looking to add a walk-in pantry while remodeling your kitchen? Here's what to consider:
Budget
Factor in costs for materials, labor, permits, and any electrical or plumbing work needed. Walk-in pantry additions can range from $2,000-$5,000.
Permits
Depending on the scope, you may need building permits for the remodel. Always hire licensed contractors for structural work.
Knocking Down Walls
If removing walls, have a structural engineer evaluate load-bearing elements first. Finish new wall areas properly.
Now is also the time to add lighting, power outlets and ventilation as needed.
A walk-in pantry can completely change your kitchen's organization and workflow for the better. Reclaim order from chaos with ample storage solutions tailored to your needs.
With some thoughtful planning and smart organization, your new walk-in pantry will keep your kitchen running smoothly for years to come. What are you waiting for? It's time to get organized!