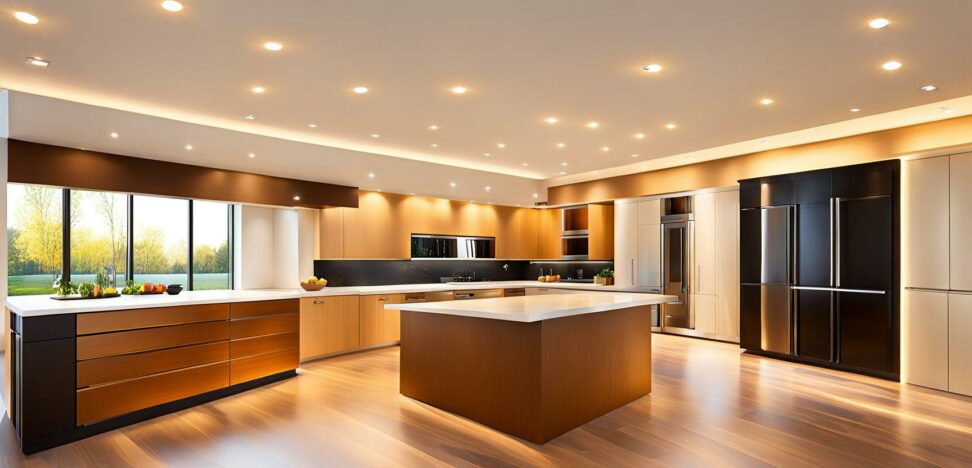Recessed Lighting for Kitchens - Size and Space Lights Like a Pro
When designing a kitchen lighting plan, proper placement and sizing of recessed lights is crucial for creating an optimal balance of beautiful, ambient illumination and focused, functional task lighting. By following professional guidelines on selecting the right recessed lighting sizes and layouts, you can illuminate your kitchen both stylishly and practically.
Recessed lights are an extremely versatile lighting option for kitchens. Available in a range of sizes, they can provide general ambient lighting, accent lighting, or brighter task lighting over key work zones. Choosing the right size recessed lights for your goals and kitchen dimensions is the first step.
Common Recessed Light Sizes for Kitchens
Here are the most popular recessed lighting sizes used in today's kitchens:

- 4-inch recessed lights - Best for smaller kitchens or limited ceiling space. Provides ambient lighting that can be combined with task lighting.
- 5-inch recessed lights - The ideal size for most kitchens. Provides good general illumination suitable for ambient lighting.
- 6-inch recessed lights - Provides the brightest and more directed task lighting. A great choice for illuminating key work areas like islands and counters.
When selecting your recessed lighting sizes, consider factors like your kitchen dimensions, ceiling height, lighting goals, and budget. Mixing 4-6 inch recessed lighting gives you flexibility in meeting both ambient and task lighting needs.
Lighting Design Priorities
As you choose recessed lighting sizes and layouts, keep these key lighting design priorities in mind:
- Ambient lighting - Provides overall general illumination.
- Task lighting - Directed lighting for food prep zones, sinks, etc.
- Accent lighting - Highlights architectural details and décor.
An effective kitchen lighting plan skillfully combines all three for both visual appeal and utility.
Where to Place Recessed Lights
Placement and spacing are just as important as size when installing recessed lights. Follow these guidelines for optimal positioning:
- Islands - Center recessed lights above islands or angle them to limit shadows.
- Sinks - Mount lights directly above or on either side of the sink.
- Counters - Place recessed cans 12-18 inches from upper cabinets at a height of 66-78 inches above counter level.
- Accent lighting - Angle recessed lights across cabinets for task illumination.
Proper Recessed Light Spacing
When laying out recessed lighting, space lights evenly every 2-3 feet for smooth, uniform illumination. Arrange lights in efficient grid or zig-zag patterns to provide light where you need it most. Focus lights over key kitchen zones and traffic areas for safety and function.
Creating the Optimal Layout
With the right recessed lighting layout, you can achieve both aesthetics and practical illumination. Here are some sample layouts to consider:
- Galley kitchens - Use 1-2 parallel rows of properly spaced recessed lights.
- Perimeter lighting - Supplement under-cabinet lights with perimeter ceiling lights and added task lighting over sinks and islands.
- Full grid - Evenly spaced lights in a grid pattern work well for large, open kitchens.
Design Tips for Recessed Lighting Layouts
Follow these tips for a cohesive and effective recessed lighting layout:
- Layer lighting zones - Combine ambient, task and accent lighting.
- Mix 4-6 inch recessed lights as needed.
- Include dimmers for mood and function flexibility.
- Use lighting calculators to determine recommended number of lights.
The Art of Blending Form and Function
With good design, you can have both beauty and utility in your kitchen lighting. Use recessed lighting to highlight architectural details for visual interest. At the same time, provide bright, focused task lighting where needed - islands, counters, sinks, and work zones. Blend ambient and task lighting for the best of both worlds.
By following professional guidelines on sizing, spacing, and placing recessed lights, you can illuminate your kitchen like a pro. Keep these tips in mind:
- Use a mix of 4-6 inch recessed lights as needed
- Space lights evenly every 2-3 feet
- Mount 66-78 inches above counters and work areas
- Arrange in efficient grid or zig-zag patterns
- Focus lights to illuminate key kitchen zones
- Include dimmers for lighting flexibility
- Combine ambient and task lighting for form and function
With the right recessed lighting design, you can enjoy a kitchen that both looks beautiful and functions flawlessly.