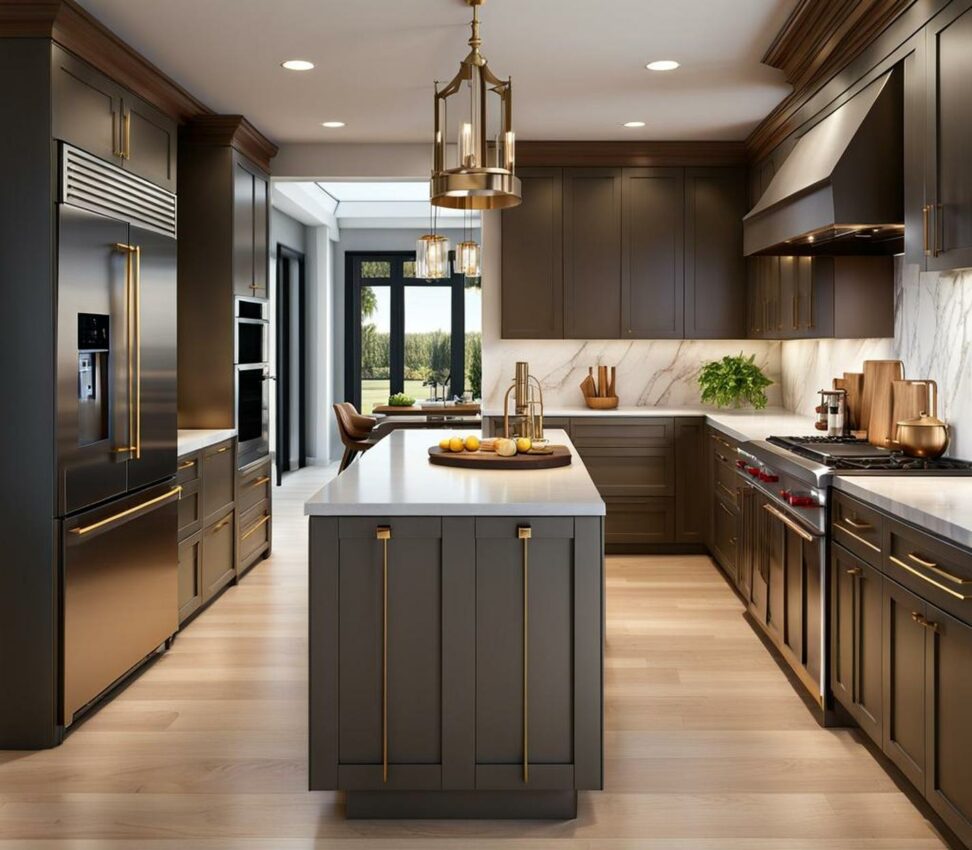Remodel Your Galley Kitchen with a Stylish Island Layout
If you're working with a narrow galley kitchen, you may feel limited in your design options. However, the right island can transform your kitchen into a stylish and functional space. With some creative remodeling ideas, a galley kitchen island offers the perfect opportunity to gain extra counter and storage space while also infusing your own unique sense of style.
From placement to storage solutions to budget-friendly options, read on for essential tips to create your dream island layout.

Choosing the Optimal Island Design
When planning an island for your galley kitchen, the first step is choosing the right size, shape, and placement. Careful planning of the island layout ensures it will integrate seamlessly into your existing kitchen.
Placement
Since galley kitchens are narrow, island placement is key for maintaining a smooth workflow. Positioning the island perpendicular to the kitchen cabinets allows for better movement around the space. Be sure to leave at least 42-48 inches of clearance on all sides so multiple people can comfortably pass by.
Shape and Size
The shape and size of your island should suit the unique dimensions of your kitchen. A rectangular island is classic, but curved edges can soften the look in a small galley kitchen. Standard width is 36-42 inches wide, but the length depends on available space. An island around 4-5 feet long allows room for stools on one side.
Island Height
For cohesion with the rest of your kitchen, choose a standard counter height of 36 inches or a custom height around 30 inches. Standard stool height is then 24-27 inches. Consistent heights lend a polished, integrated look.
Maximizing Functionality
Beyond its striking visual impact, a galley kitchen island also presents an opportunity to maximize functionality. From extra counter space to storage solutions, utilize every inch of your island to enhance convenience.
Additional Counter Space
A kitchen island adds much-needed extra surface area for food prep and cooking in a galley kitchen. Different counter heights provide zones for different tasks. For example, use a standard height area for kneading dough and a raised bar area for casually dining.
Smart Storage Solutions
Storage is often lacking in a galley kitchen, so an island provides a convenient spot to stash essentials. Install drawers, cabinets, or open shelving to organize utensils, dishes, pantry items, and more. Dedicate zones for different types of items to keep things tidy.
Seating Area
With a raised counter, one side of the island can accommodate bar stools for casual meals and entertaining. Opt for durable, comfortable stools and allow adequate space for the number of people who will regularly be dining there.
Complementing Your Style
When designing your galley kitchen island, consider finishes and materials that enhance your overall aesthetic. From quartz counters to brass hardware, the options are endless for achieving your desired style.
Countertops
Countertop material is a key stylistic choice. Opt for more durable, low-maintenance quartz or choose luxurious marble for a touch of sophistication. Other eco-friendly options like concrete and butcher block bring warmth.
Cabinets
Matching the island cabinetry creates a unified look, while contrasting woods or painted finishes make it a dramatic focal point. Glass-front doors maintain an airy vibe. The possibilities are limitless.
Backsplash
Make the backsplash a feature by opting for an eye-catching tile pattern, material like tin or metal, or even a bold color. This simple detail brings vibrancy behind the island.
Lighting & Hardware
Task lighting ensures you can prep and cook safely, while pendant lights add ambiance overhead. Polish off the look with knobs and pulls that coordinate with your hardware throughout the kitchen.
Budget-Friendly Island Ideas
Even if your remodeling budget is limited, you can still achieve a stylish, functional island layout. Get creative with these money-saving tips:
Refinish Existing Cabinets
Rather than replacing your current cabinetry, give it new life with a coat of paint, stain, or glaze. Simple refinishing techniques breathe fresh style into worn pieces.
Economical Countertops
Butcher block, concrete, or laminate offer the look of higher-end natural stone for less. There are even concrete DIY kits for the hands-on.
In lieu of upper cabinets, open shelving offers storage at a fraction of the cost. Plus, it keeps the space feeling airy and open.
The humblest galley kitchen can be upgraded into a chic space with the right island design. Use these tips to create an island layout that perfectly complements your needs and style.