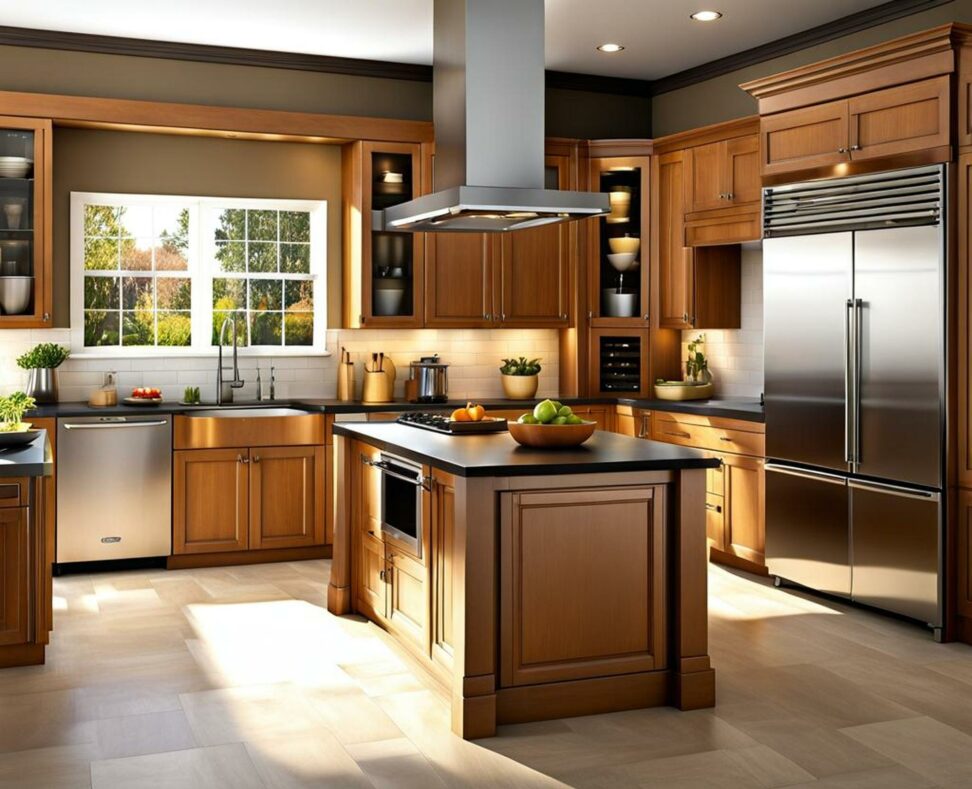Remodel Your Tiny Kitchen with a Stylish Island for Storage and Seating
Do you daydream about the perfect kitchen while standing in your tiny cramped one? Many homeowners find themselves stuck with a small awkward space that doesn't function well for cooking or dining. Often there's limited prep area, inadequate storage, and no room to sit down for a quick bite.
While you may not be able to magically expand the square footage, there are smart ways to transform a petite kitchen for the better. The secret weapon? Bringing in an island. Even in a compact footprint, an island offers so many benefits that make the kitchen more livable and stylish.
Space Planning a Small Kitchen
Before looking at island designs, take time to assess your current small kitchen layout. You might discover hidden opportunities to improve work triangles and traffic flow by reconfiguring appliances or cabinetry. Measure the room dimensions and create a basic floorplan sketch to scale.

Pay close attention to any awkward pinch points or underutilized areas where an island could live. Observe how you and others naturally move about while prepping meals and socializing.
Island Design Considerations
Experts recommend allowing a minimum of 4 feet clearance around all sides of an island. This gives you and others enough elbow room to move around without collisions. In a tighter kitchen, a 3 foot clearance may work for a mobile cart island.
Consider the island's shape and placement carefully so it enhances rather than hinders your kitchen workflow. Avoid blocking prime traffic lanes. Account for potential tripping points on island corners.
Clever Small Kitchen Island Ideas
Ready to bring your tiny kitchen out of the dark ages? Here are some brilliant small-space island ideas to inspire.
Movable Carts
A wheeled cart island adds flexible prep space without huge commitment or cost. Caster wheels allow you to roll the cart around your kitchen into different positions as needed. Look for carts with fold-down sides that tuck away neatly when not in use.
Custom Built-in Islands
For a seamless look, a permanent island custom-built for your exact layout and needs really maximizes the impact. Take care to securely attach the island to the floor for safety and stability. Integrate desired plumbing, electrical, lighting and other features.
Peninsula Island
Attaching one end of the island to a wall or full-height pantry creates a peninsula shape. This island variation can help differentiate the kitchen zone from nearby living spaces in an open floor plan. Peninsula islands also allow seating on just one side.
Double Island
Who says you only get one island? Instead of cramming everything into a single oversized island, consider dividing the space into two smaller islands. A double island design enhances prepping, cooking and serving convenience while breaking up the kitchen into specialized zones.
Maximize Your Island for Storage
Apart from expanding work space, a prime role of any kitchen island is concealed storage. Tuck away cookware, utensils, pantry overflow and anything else that needs a home.
Base Cabinet Storage
Max out the island base with rows of drawers, cabinets and pull-out shelves to organize essentials. Put everyday tools and pots within reach in lower levels. Reserve upper cabinets for specialty appliances and lesser-used items.
Open Shelving
Complement the base cabinets with open shelving above the counter. Display pretty cooking vessels and accents so they don't get buried in cupboards. Enclose shelves with glass doors to prevent dusting while still showing off contents.
Towel Racks and Paper Holder
Mount handy paper towel rods or towel racks conveniently on an end panel or side of the island for easy access while cooking and cleaning up. Position near the sink or prep areas.
Seating at Your Island
An island isn't complete without seating. Stools surrounding the island provide casual dining space and extra perching for guests. Consider bar seating heights and styles:
Counter Stools
Standard adjustable counter stools tuck beneath the island ledge when not in use. Choose from saddle, backless or with-back designs. Swivel functionality also allows easy maneuvering on and off.
Bench Seating
Built-in bench seating flushed with the counter creates subtle space savings over stools. Bench islands feel more intimate for dining. Pad it for comfort and accessorize with cushions or pillows.
When it comes to design, look at your new island as an opportunity to inject style. Include features that complement your overall kitchen aesthetic - whether traditional country or contemporary sleek. Vary cabinet colors and finishes from the rest of the cabinetry for dramatic contrast. Coordinate countertop materials to unify old and new elements.
Hang a statement light fixture over the island to anchor the space. Beautiful pendants illuminate task areas and become dazzling focal points.
A kitchen island is truly a triple threat - adding storage, seating and style to small outdated kitchens. With clever planning and design, it's possible to unlock every inch of potential from even the tiniest awkward footprints. Just open your mind to the possibilities.