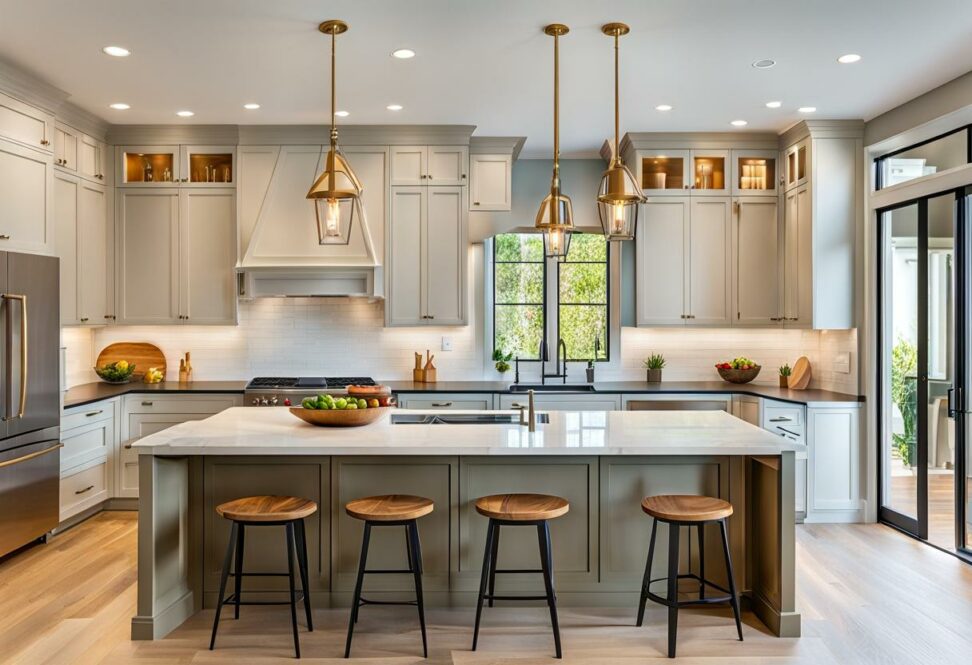Remodeling a Small Kitchen? Discover the Magic of Adding a Peninsula
If your tiny kitchen is cramped and cluttered, adding a peninsula can work wonders. A peninsula extends from your existing cabinets to provide expansive new countertop workspace and storage, instantly opening up your small space. With smart placement and design choices, a peninsula can improve your kitchen's workflow, storage solutions, and aesthetic. Read on to learn how transforming your kitchen with a peninsula creates an efficient, eye-catching heart of your home.
Incorporating a peninsula involves careful planning, but the benefits make it well worth the effort. You'll gain extra room for meal prep and serving, keep essentials organized, and enjoy an airier, roomier kitchen perfect for entertaining.
Maximize Your Limited Countertops
Lack of countertop real estate is a common headache in a petite kitchen. Clutter accumulates quickly, appliances hog space, and finding room for food prep can be a struggle. Adding a peninsula provides the extra surface area your cramped galley kitchen needs.
With a peninsula extending from your existing counter or cabinets, you can double or triple your available counter space. The peninsula overhang creates a natural gathering spot for dining or casual snacking. Entertaining is easier with room for serving appetizers and beverages. You'll never again struggle to find a place to chop vegetables or arrange ingredients when baking.

Keep Essentials Within Reach
The most compact kitchens quickly become disorganized chaos. Cabinet space is limited, so pots, pans, and small appliances end up strewn across countertops. A peninsula provides storage solutions to keep your space decluttered.
Take advantage of every inch by installing drawers and cabinets in your new peninsula. Keep utensils, mixer, blender, and other frequently used items close at hand in the new storage space. Open shelving allows you to neatly display pretty dishes and glassware. Your once-cluttered counters are now cleared off and your small kitchen feels instantly tidier.
Improve Layout and Workflow
Poor layouts plague tiny kitchens, making them feel even more cramped. Appliances crowd counters, traffic piles up, and preparing a meal becomes frustrating. A peninsula can optimize your floorplan for efficiency.
Strategically place your new peninsula to improve access to appliances, ease traffic flow, and delineate the cooking zone from walkways. Separate your refrigerator, oven, and sink into distinct work triangles to minimize steps between tasks. You'll effortlessly flow from one cooking step to the next, enjoying a kitchen that truly works for you.
Design Choices to Fit Your Style
A peninsula not only enhances function, but aesthetics as well. With an airy, open footprint, it creates an instantly lighter and more spacious ambiance. There are many design decisions to tailor your new peninsula to match your personal taste and needs.
Choose the Perfect Placement
How your peninsula attaches to existing cabinetry impacts layout. Consider a galley footprint with the peninsula dividing the kitchen into two zones. An L-shaped design places the peninsula at the end of a single counter. For a U-shaped kitchen, position it extending from one side.
Factor in traffic flow, views, and proximity to appliances as you map out placement. Allow at least 42 inches of clearance between opposite counters or walls. Centering the sink on the peninsula point keeps plumbing compact.
Select Your Materials
The material palette you select impacts the room's aesthetic. Quartz or granite countertops provide upscale elegance with durability. Wood adds warmth and tradition. Laminates come in almost endless colors and patterns for affordability.
Coordinate your peninsula cabinets with existing cabinetry. Opt for glass-front cabinets for an airier feel. Don't overlook the backsplash - subway tile, stone slab, or gleaming metal protect your walls while adding artful style.
Personalize with Lighting
Task lighting ensures you can safely and easily prep ingredients. Undercabinet LED strips illuminate counters and sinks. Mini pendant lights add brilliance over the peninsula while accentuating the design.
For ambiance, install recessed ceiling lights on dimmers. Accent your backsplash and display valued pieces with strategic track lighting. With the right lighting plan, your small kitchen will be both functional and inviting.
Ready to realize your dream kitchen? Start by browsing photos online or in magazines for inspiration on cabinet finishes, countertops, hardware, lighting, and accessories. Sketch possible layouts scaled to your existing space.
Carefully weigh whether to renovate your current kitchen or do a full remodel. Chat with contractors to develop accurate quotes based on your peninsula plans, budget, and timeline. Pull required building permits for significant structural changes.
Demolition of old cabinets and counters starts the remodel process. Next comes framing, followed by plumbing, electrical, venting installation. Cabinetry, countertops, backsplash and lighting finishes will bring your design to stylish life! Before you know it, you'll be enjoying all that your fabulous new peninsula has to offer.